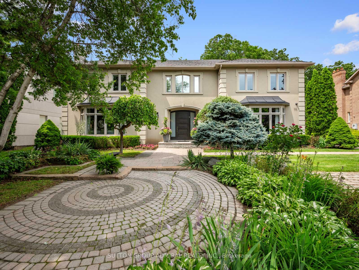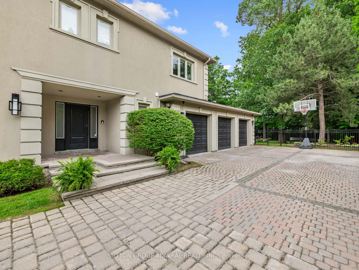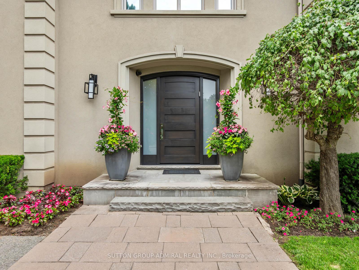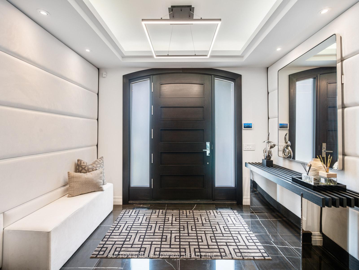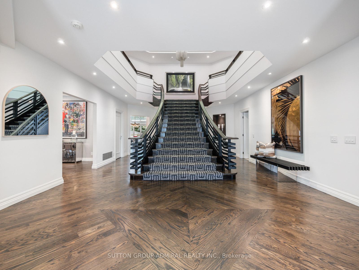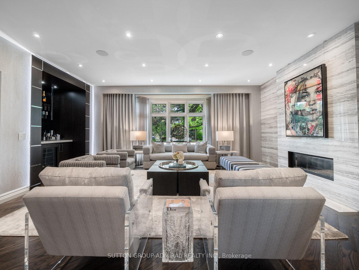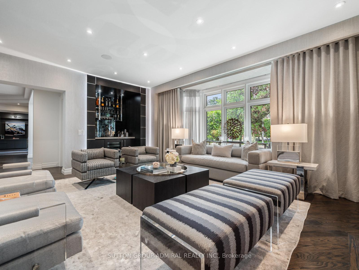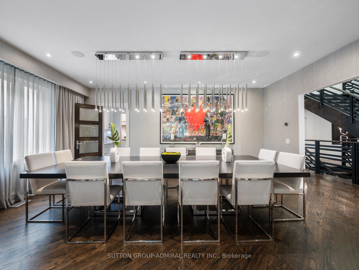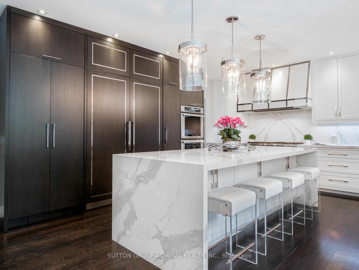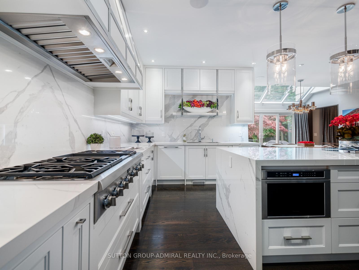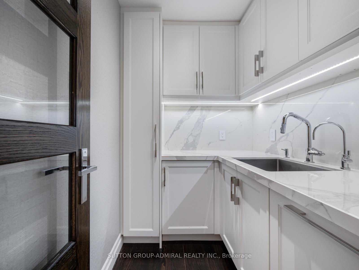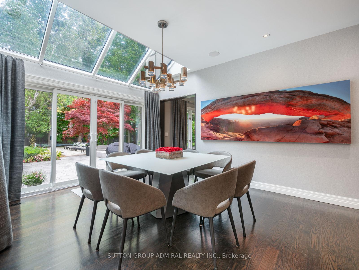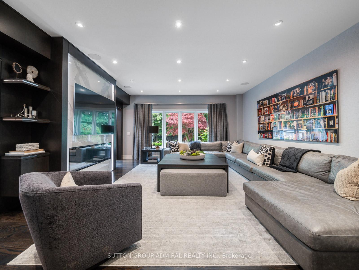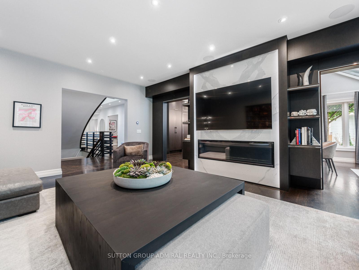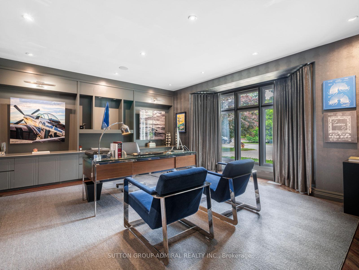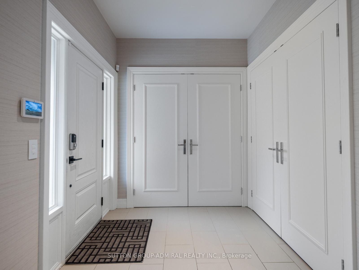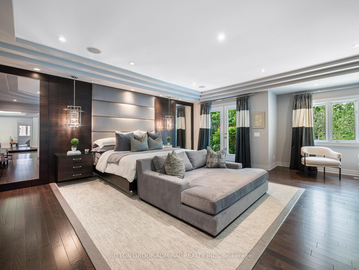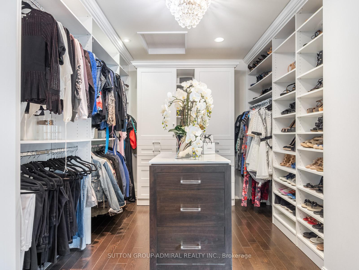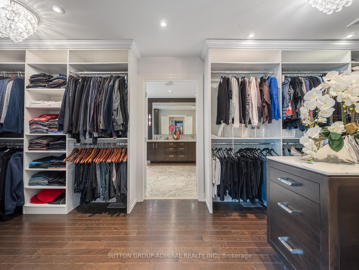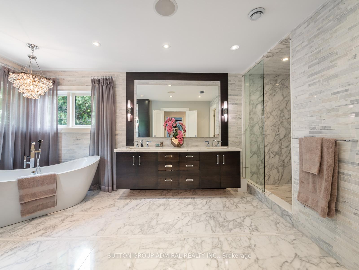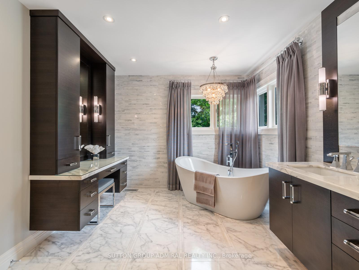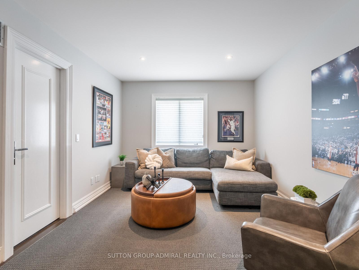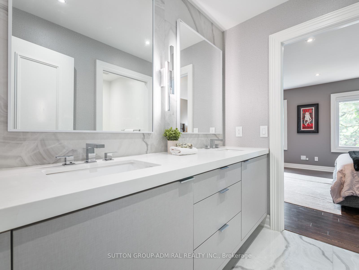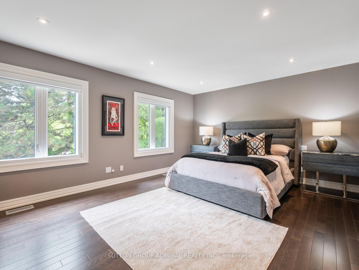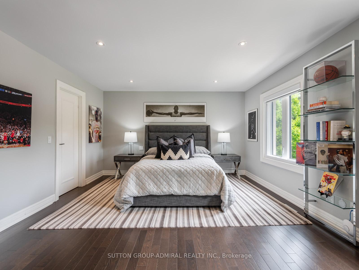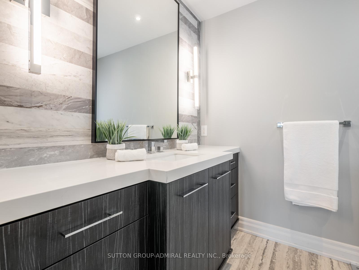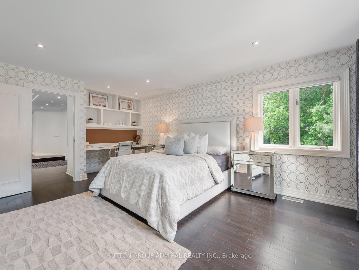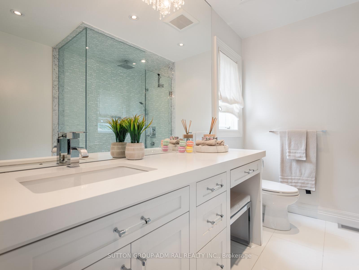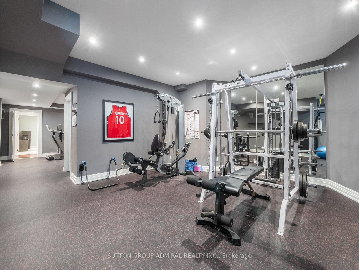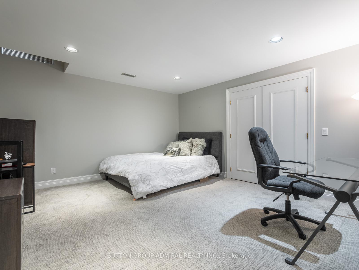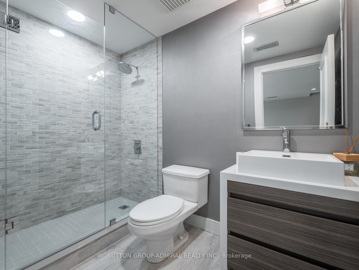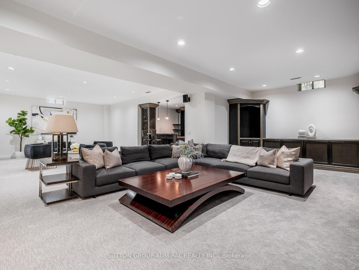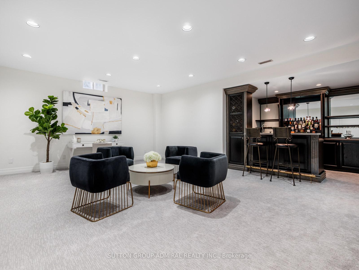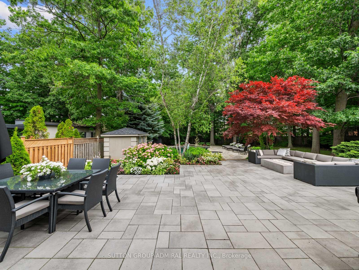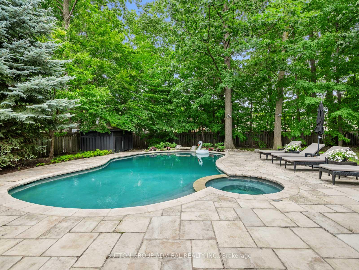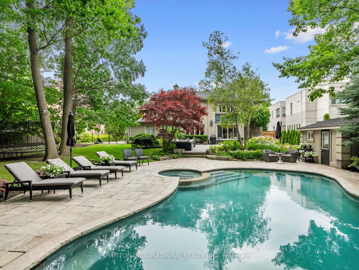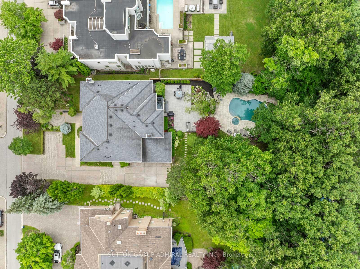
$5,999,999
About this Detached
Rarely Available! Luxurious family home nestled on a quiet prestigious treed court in Thornhill, recently designed and renovated by award-winning interior decorator. This residence offers both luxury and state-of-the-art living, spanning over 6100 sq ft on two upper floors, a totally finished and updated lower level, plus a three-car garage. Expansive hall and staircase lead to the upper level, showcasing 5 bedrooms, 4 ensuites, ample storage, and upper laundry. Lavish primary suite features a Juliette balcony facing the pool and yard, a bedroom/dressing room, and a marble spa ensuite. Tranquility awaits with a stellar picture-perfect backyard featuring an in-ground pool, hot tub, cabana, and a mature landscaped oasis. Glamorous living/dining room, sophisticated white and modern classic chef's kitchen with butlers pantry, abundant storage, high-end appliances, and a grand eating area overlooking the pristine pool. Oversized open-plan family room with custom surround fireplace and built-in cabinetry. This transitional design home has it all make your family memories here! Entertainer's delight!
Listed by SUTTON GROUP-ADMIRAL REALTY INC..
 Brought to you by your friendly REALTORS® through the MLS® System, courtesy of Brixwork for your convenience.
Brought to you by your friendly REALTORS® through the MLS® System, courtesy of Brixwork for your convenience.
Disclaimer: This representation is based in whole or in part on data generated by the Brampton Real Estate Board, Durham Region Association of REALTORS®, Mississauga Real Estate Board, The Oakville, Milton and District Real Estate Board and the Toronto Real Estate Board which assumes no responsibility for its accuracy.
Features
- MLS®: N12181370
- Type: Detached
- Bedrooms: 5
- Bathrooms: 8
- Square Feet: 5,000 sqft
- Lot Size: 22,656 sqft
- Frontage: 98.53 ft
- Depth: 229.94 ft
- Taxes: $18,616.03 (2024)
- Parking: 13 Attached
- Basement: Finished
- Year Built: 3150
- Style: 2-Storey

