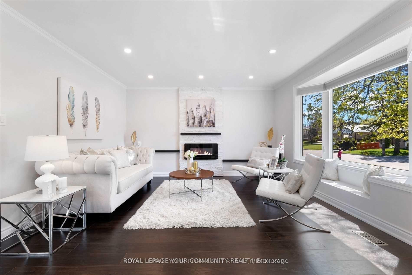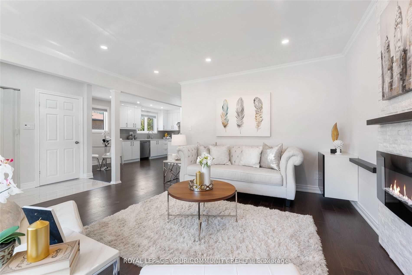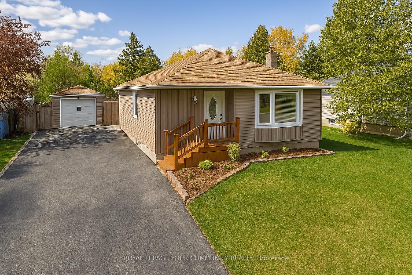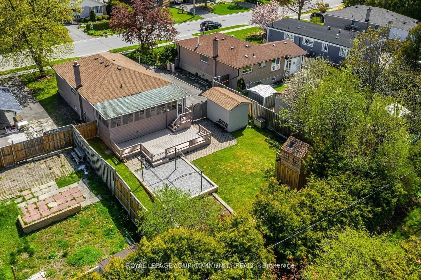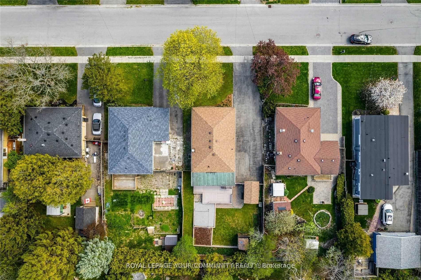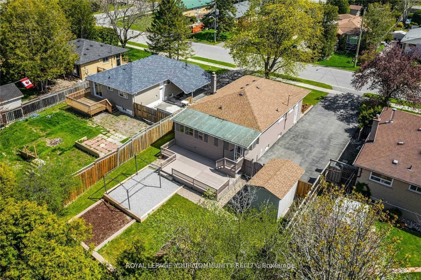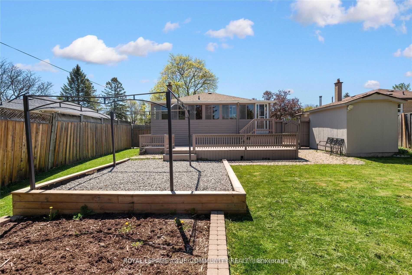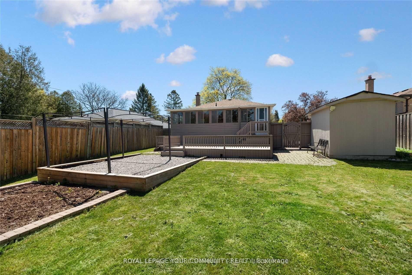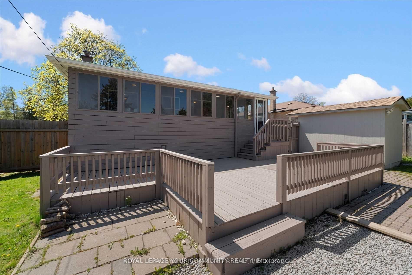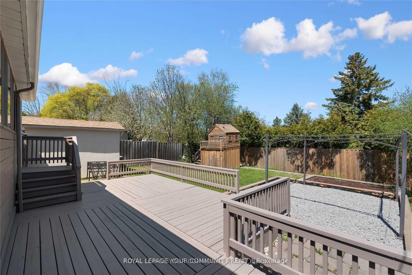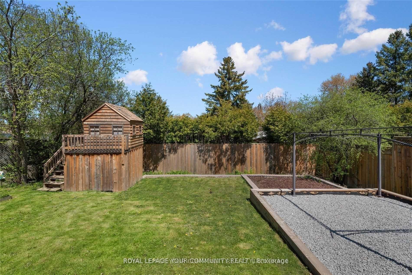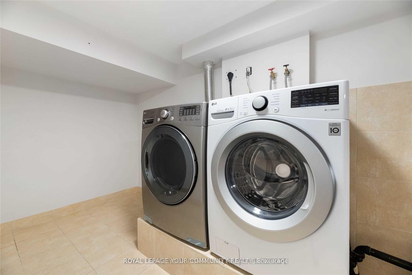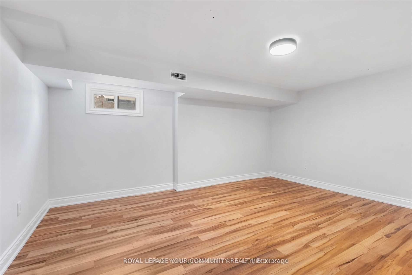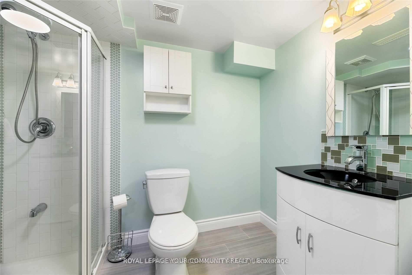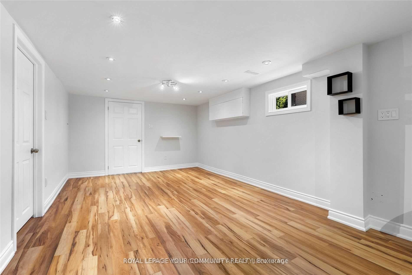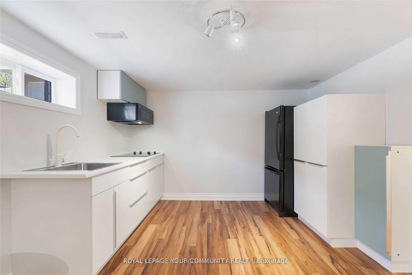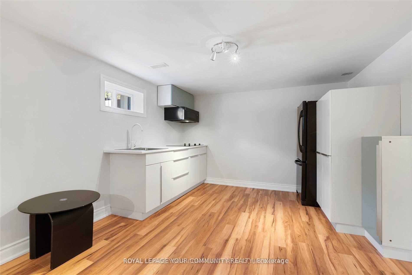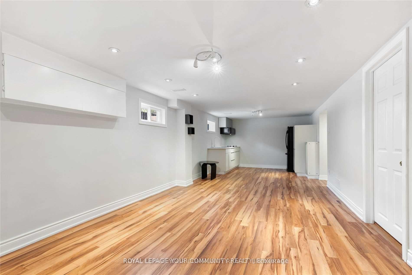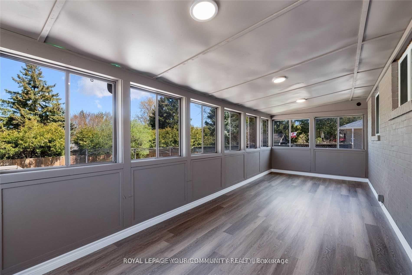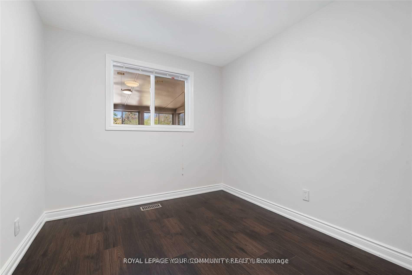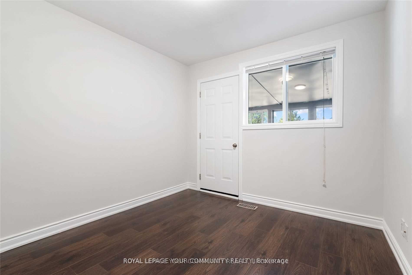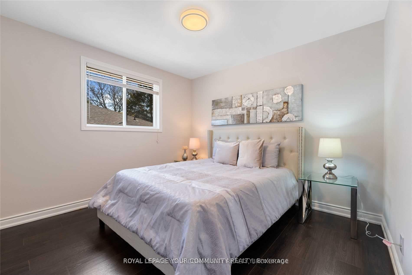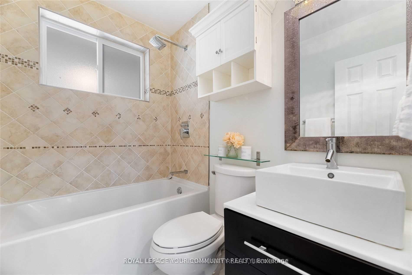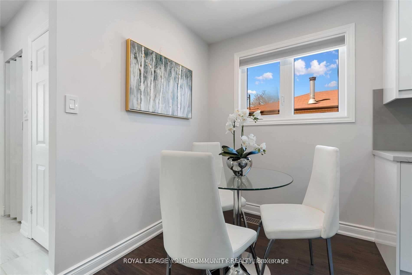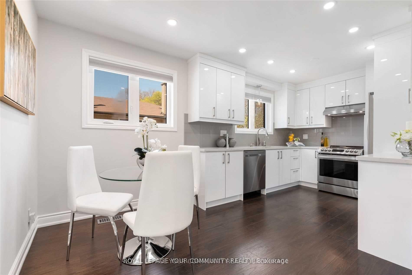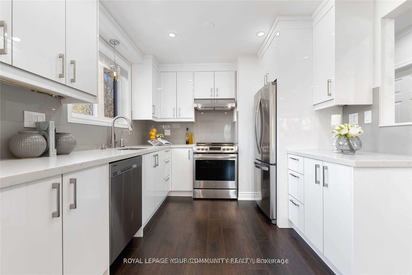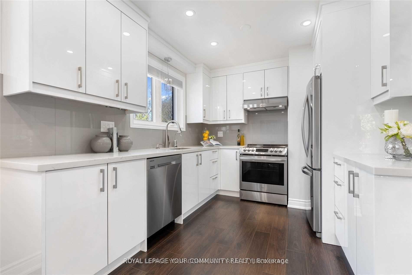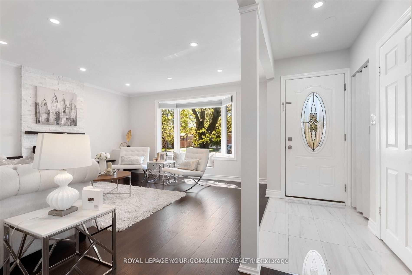
$1,199,000
About this Detached
Detached Boasting Separate Entrance To Lower Level In-Law Suite! Premium ~55X128 Ft Lot With Fenced Backyard. Open Concept Living Room With Fireplace &Picture Window. Renovated, Family sized, Eat-In Kitchen. Large 3 Season Room Overlooking Backyard. Separate Entrance To Lower Level, Open Concept, In-Law Suite With Huge Recreation Room & Kitchen. Double Wide Driveway With Parking For 6.Steps To Parks. Mins To Schools, Seneca College, Hwy 404, Golf &Shopping On Yonge St. Premium 55' Frontage Among Multi-Million Dollar Custom Homes, Lots Of Renovation With Basement Apartment
Listed by ROYAL LEPAGE YOUR COMMUNITY REALTY.
 Brought to you by your friendly REALTORS® through the MLS® System, courtesy of Brixwork for your convenience.
Brought to you by your friendly REALTORS® through the MLS® System, courtesy of Brixwork for your convenience.
Disclaimer: This representation is based in whole or in part on data generated by the Brampton Real Estate Board, Durham Region Association of REALTORS®, Mississauga Real Estate Board, The Oakville, Milton and District Real Estate Board and the Toronto Real Estate Board which assumes no responsibility for its accuracy.
Features
- MLS®: N12191558
- Type: Detached
- Bedrooms: 3
- Bathrooms: 2
- Square Feet: 1,500 sqft
- Lot Size: 7,013 sqft
- Frontage: 55.00 ft
- Depth: 127.50 ft
- Taxes: $5,500 (2024)
- Parking: 6 Parking(s)
- Basement: Apartment, Separate Entrance
- Style: Bungalow

