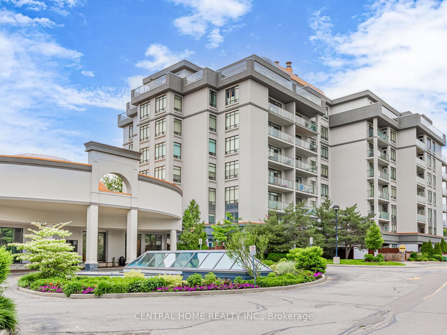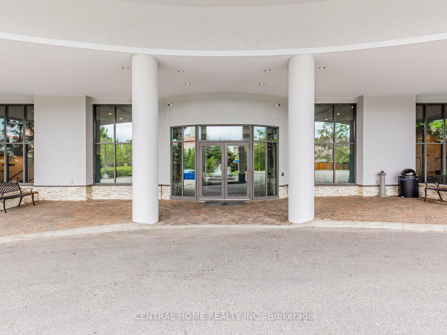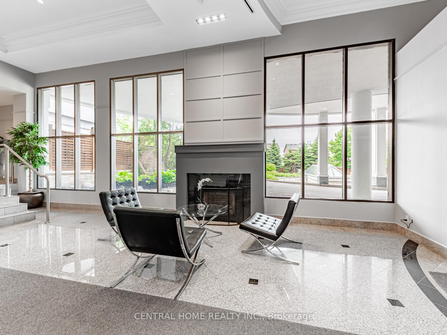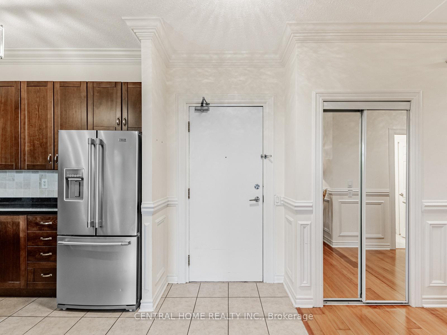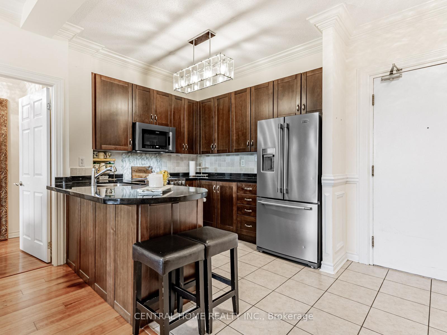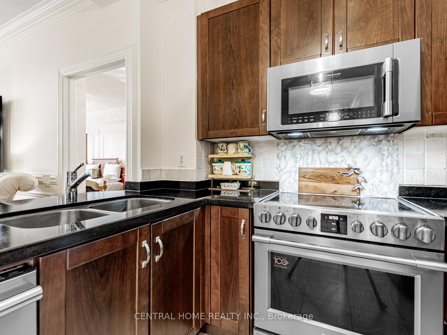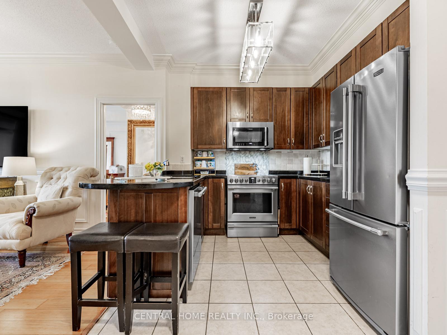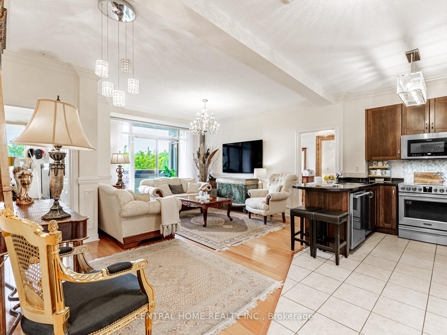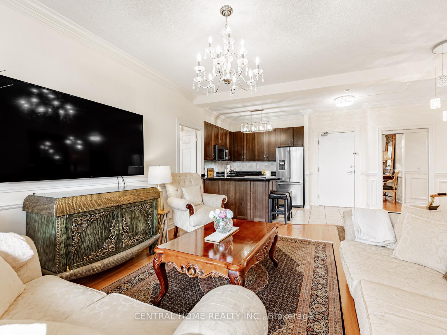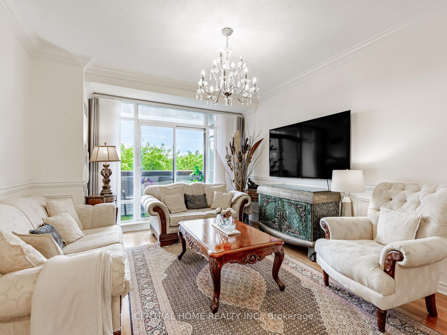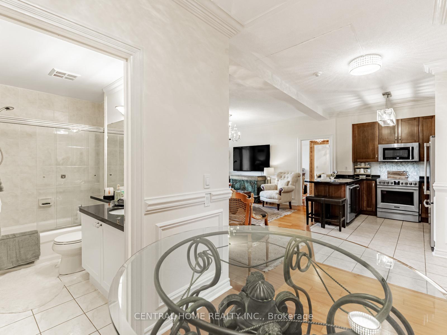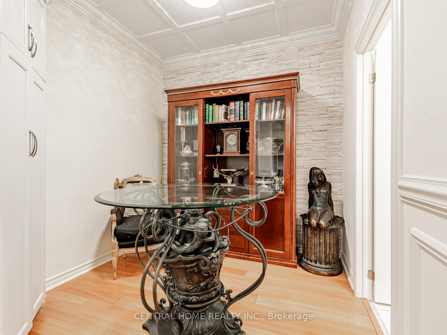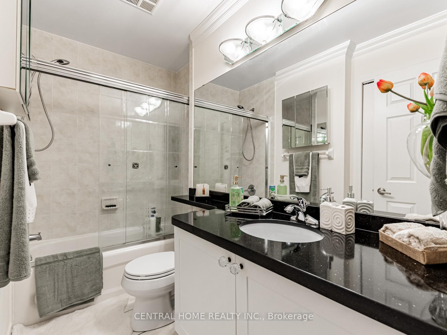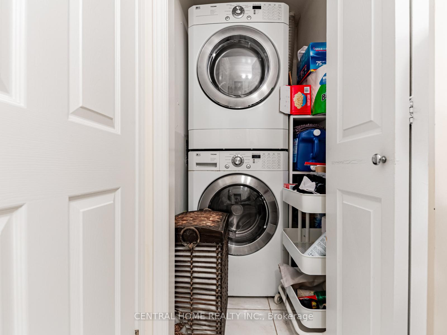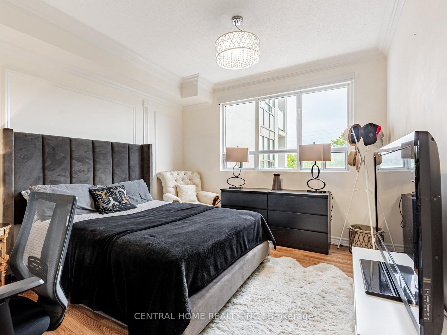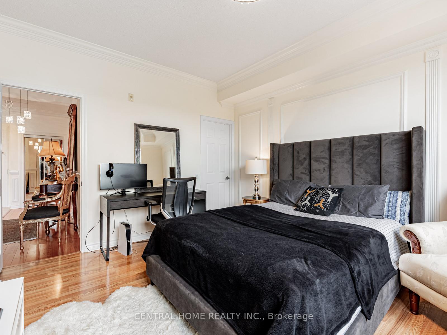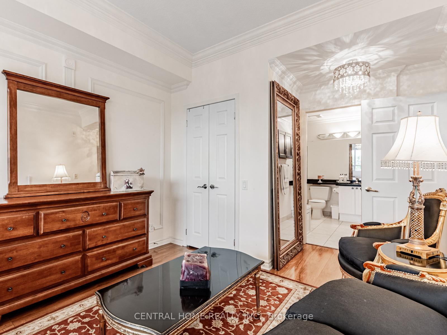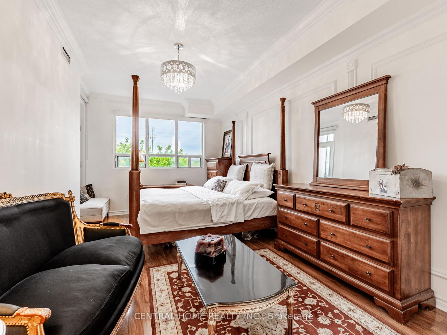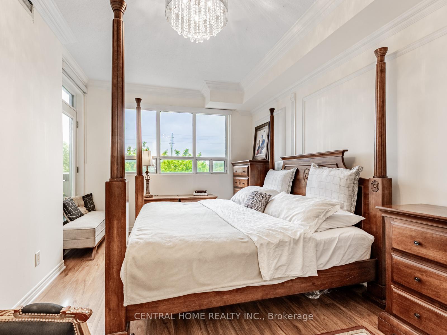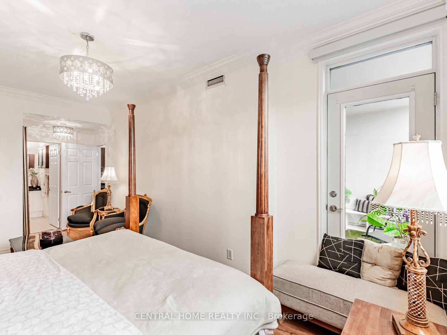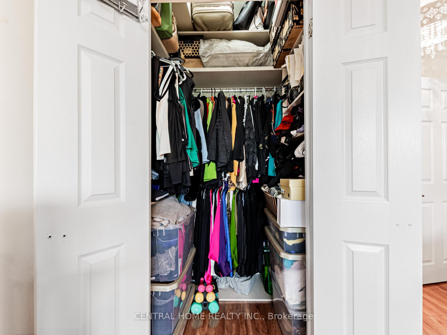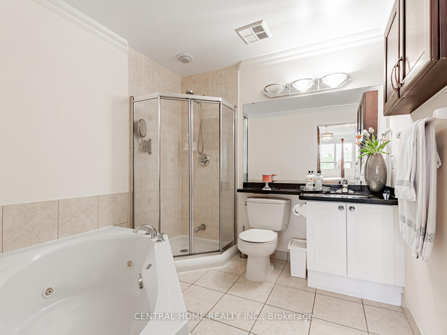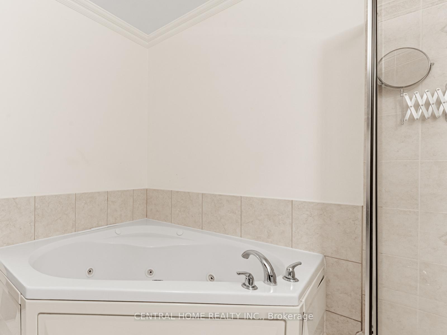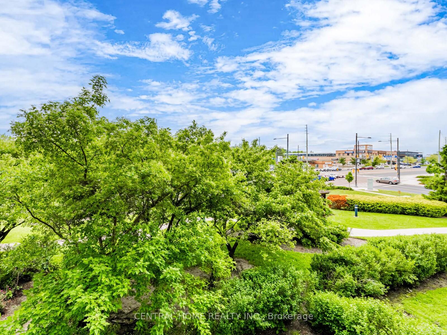
$779,000
About this Condo
Biggest 2+1 in this building**** Bright & Spacious Well Maintained Luxury 'Silverwood' 2 Plus Den- Approx. 1100 Sq Ft. Den, 2 Split Bdrms, 2 Full Baths, 9 Ft Ceiling * Walk-Outs To Large Balcony Facing Yonge Street, Upgraded Unit W/ Wainscoting, Upgraded Light Fixtures, Granite Countertops, Freshly Painted, Crown Moldings, Laminate & Ceramic Floors. 2 W/O To Private Balcony O/L Garden & Practical Open Concept Layout. Walking Distance To Transit & Shopping, Restaurants & Great Schools! 1 Parking + 1 Locker Included!
Listed by CENTRAL HOME REALTY INC..
 Brought to you by your friendly REALTORS® through the MLS® System, courtesy of Brixwork for your convenience.
Brought to you by your friendly REALTORS® through the MLS® System, courtesy of Brixwork for your convenience.
Disclaimer: This representation is based in whole or in part on data generated by the Brampton Real Estate Board, Durham Region Association of REALTORS®, Mississauga Real Estate Board, The Oakville, Milton and District Real Estate Board and the Toronto Real Estate Board which assumes no responsibility for its accuracy.
Features
- MLS®: N12215883
- Type: Condo
- Building: 11121 E Yonge Street E, Richmond Hill
- Bedrooms: 2
- Bathrooms: 2
- Square Feet: 1,000 sqft
- Taxes: $2,331 (2024)
- Maintenance: $1,060.10
- Parking: 1 Underground
- Storage: Owned
- View: City
- Basement: None
- Storeys: 2 storeys
- Style: Apartment

