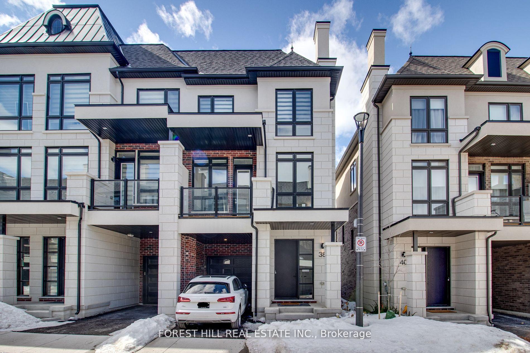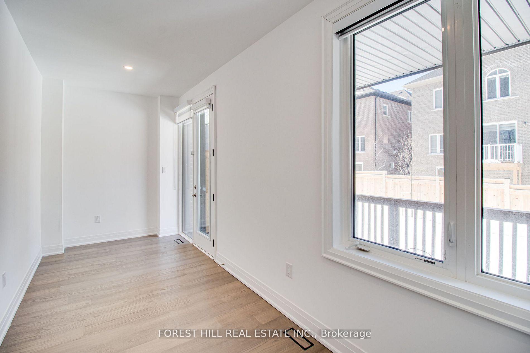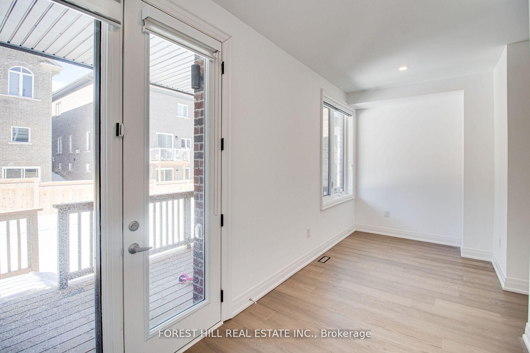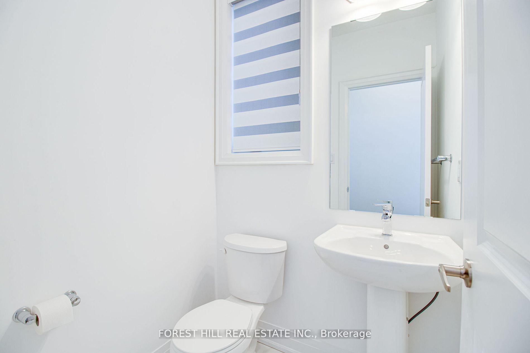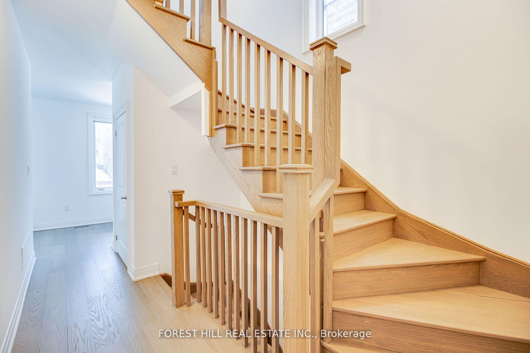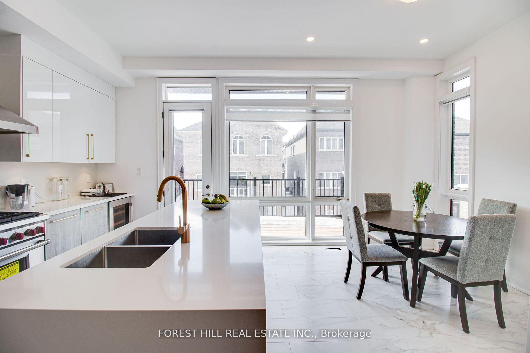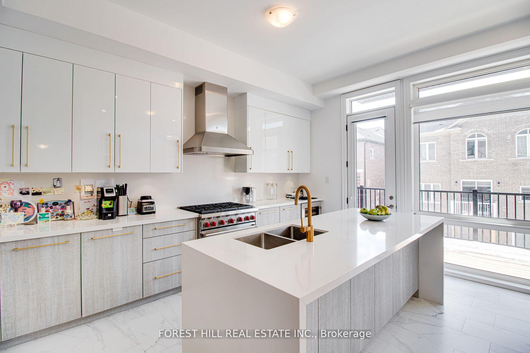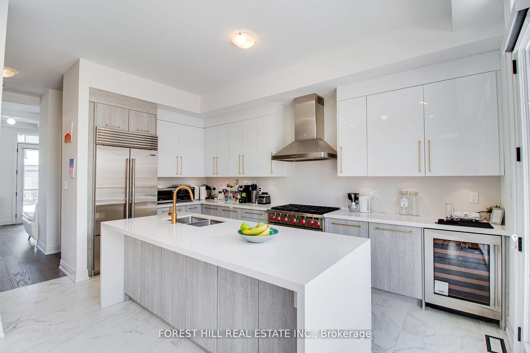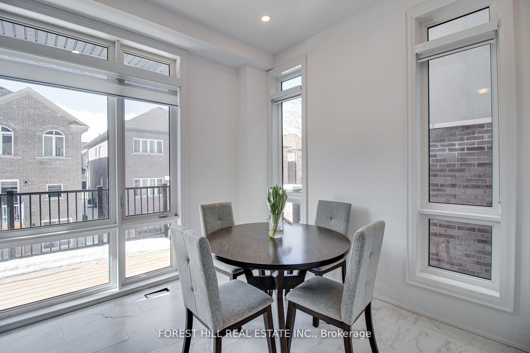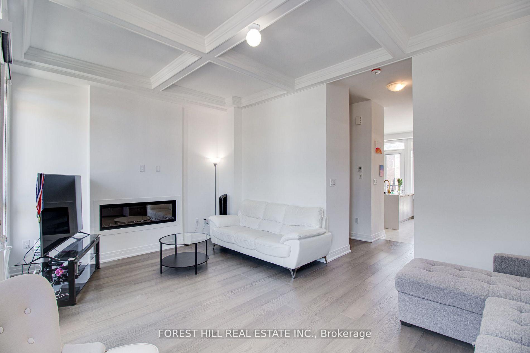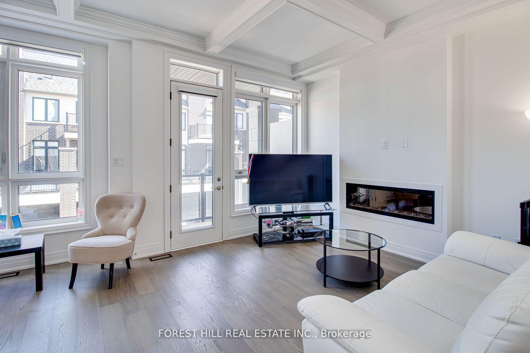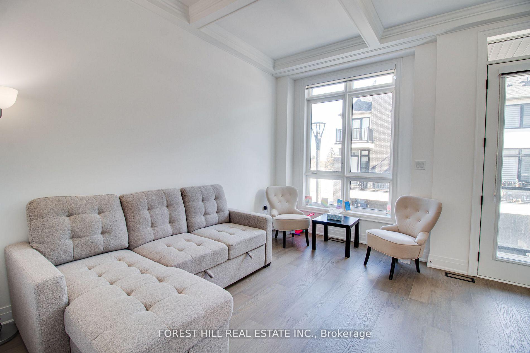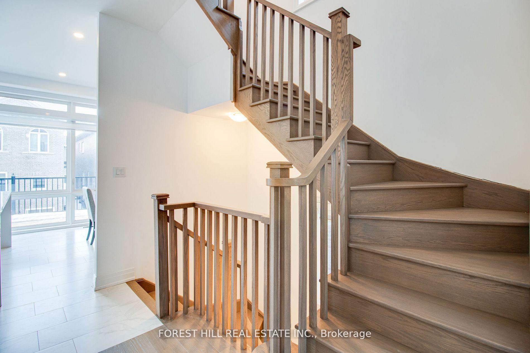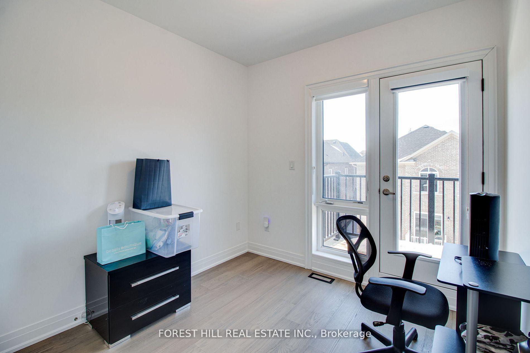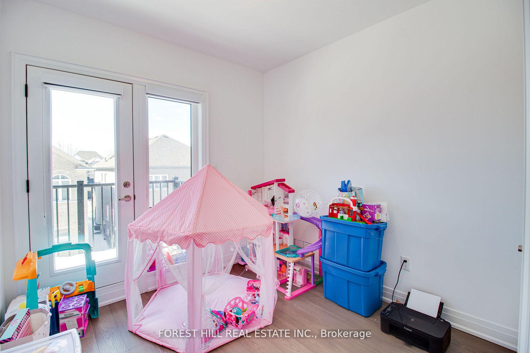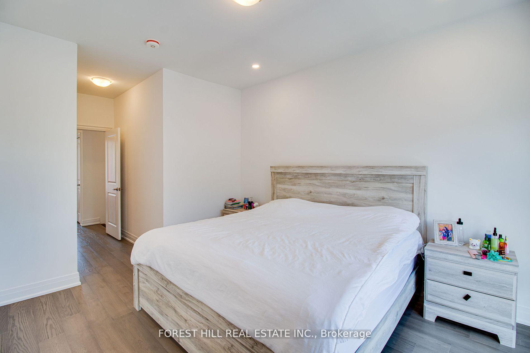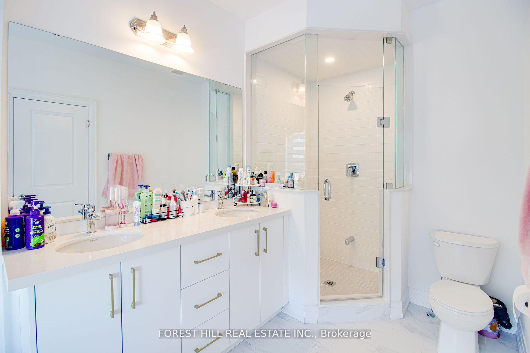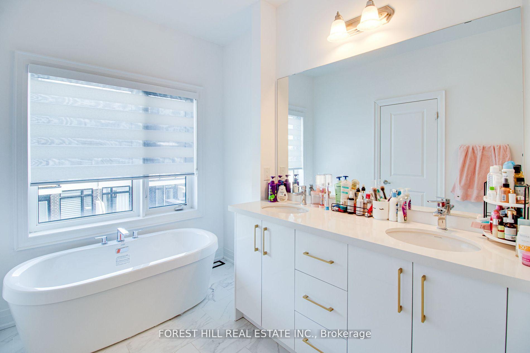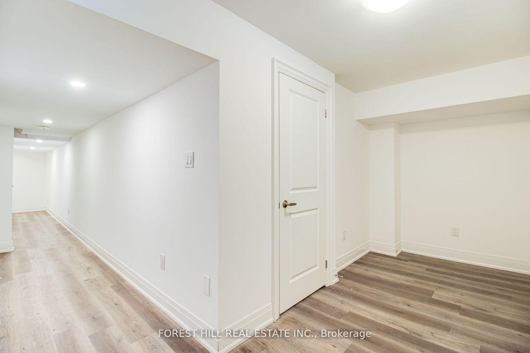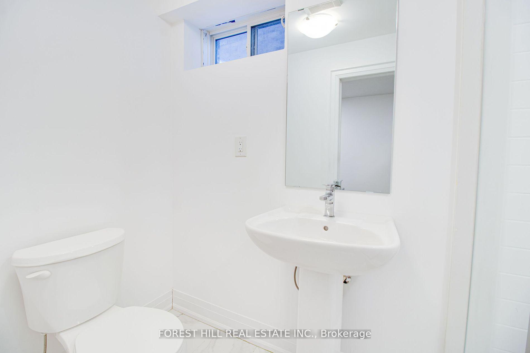
$1,500,000
About this Townhouse
1-Year-Old Luxury Corner Unit in High-Demand Yonge/King Neighborhood! This stunning, upgraded home offers over 2,300 sq. ft. of modern living space with high-end finishes. Features include soaring 10 ceilings on the main floor, 9 ceilings on the ground and upper levels, upgraded hardwood and tile throughout, and elegant 8 doors and archways. The gourmet chefs kitchen boasts a Sub-Zero Wolf appliance package, quartz countertops, a waterfall island, and a stylish backsplash. Enjoy abundant natural light, a private garage and driveway, a large terrace, and three spacious balconies. The upgraded walk-up basement, smart home controls, and premium finishes complete this exceptional home in a quiet, family-friendly community.
Listed by FOREST HILL REAL ESTATE INC..
 Brought to you by your friendly REALTORS® through the MLS® System, courtesy of Brixwork for your convenience.
Brought to you by your friendly REALTORS® through the MLS® System, courtesy of Brixwork for your convenience.
Disclaimer: This representation is based in whole or in part on data generated by the Brampton Real Estate Board, Durham Region Association of REALTORS®, Mississauga Real Estate Board, The Oakville, Milton and District Real Estate Board and the Toronto Real Estate Board which assumes no responsibility for its accuracy.
Features
- MLS®: N12225760
- Type: Townhouse
- Building: 38 Chiara Rose Lane, Richmond Hill
- Bedrooms: 3
- Bathrooms: 5
- Square Feet: 2,000 sqft
- Lot Size: 2,065 sqft
- Frontage: 23.92 ft
- Depth: 86.32 ft
- Taxes: $4,650.75 (2025)
- Parking: 2 Built-In
- Basement: Finished
- Style: 3-Storey

