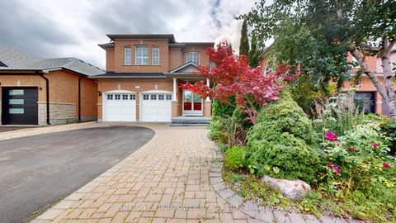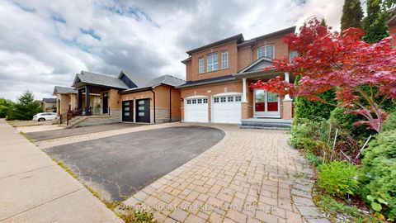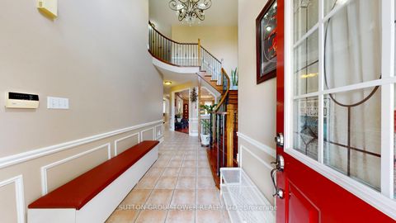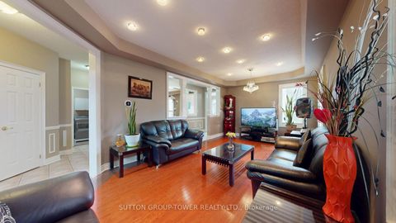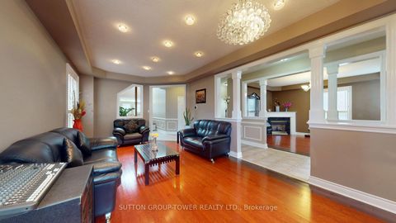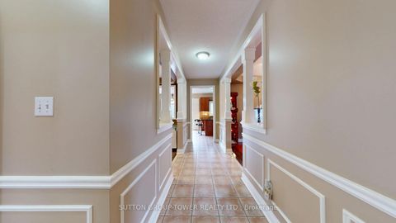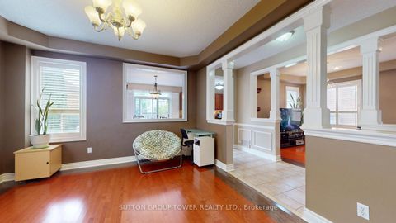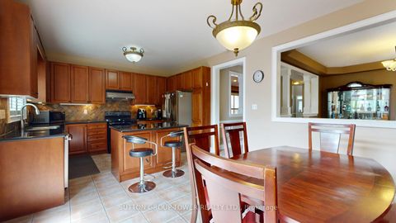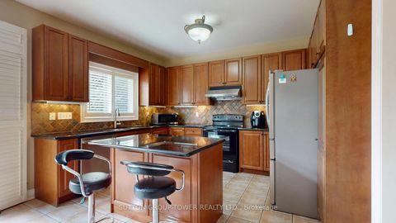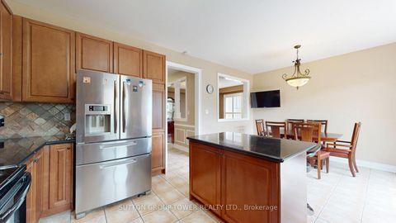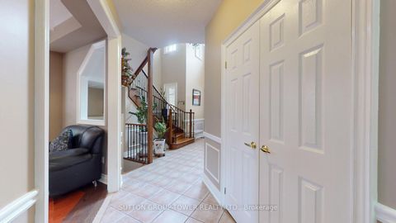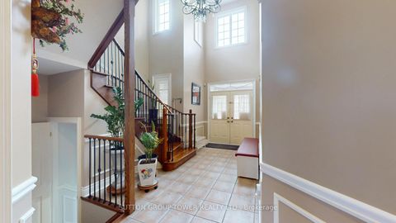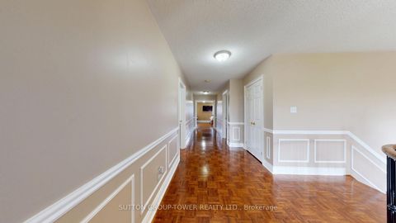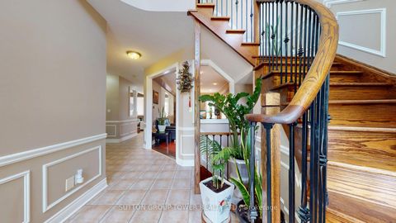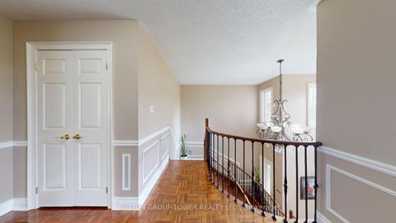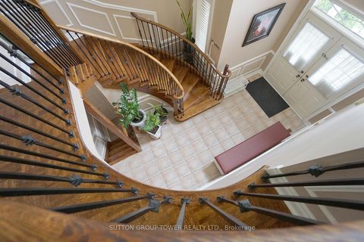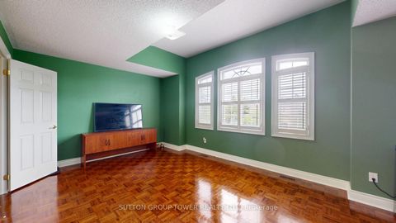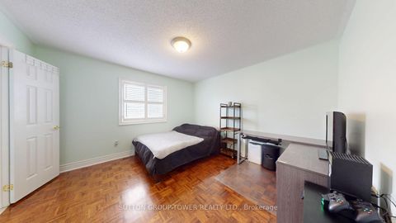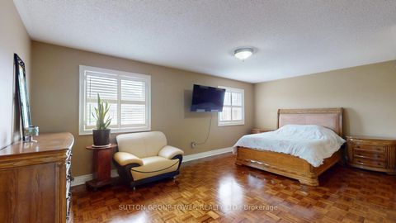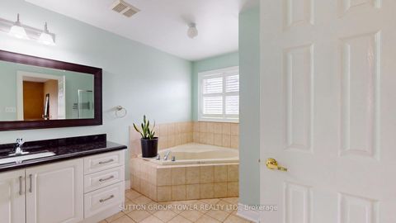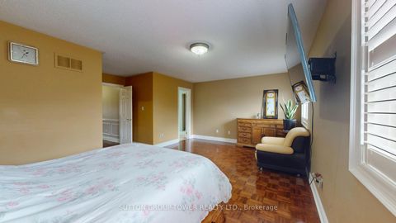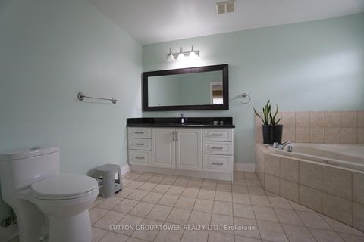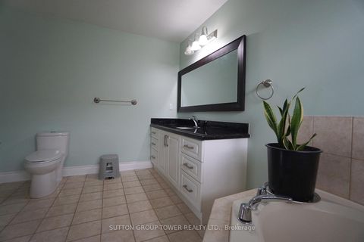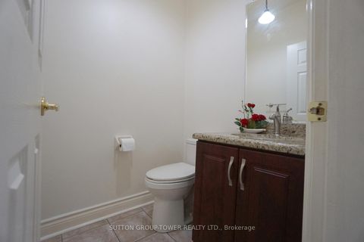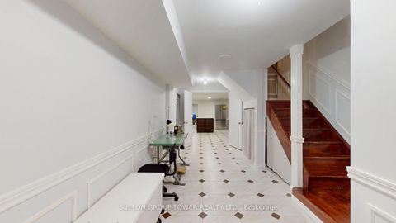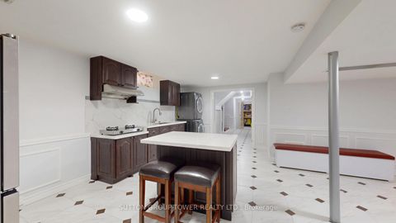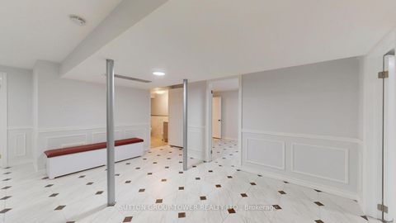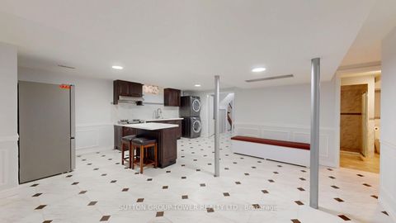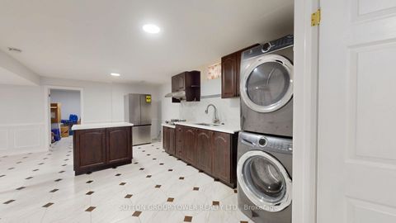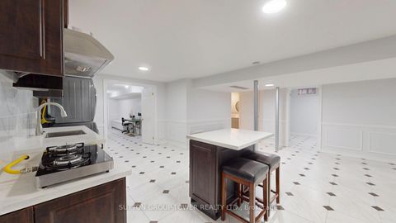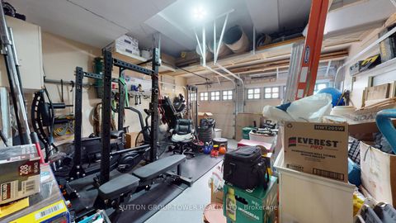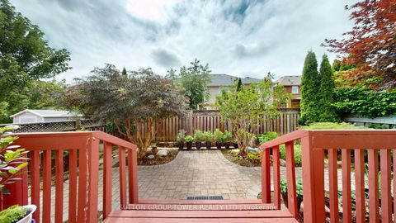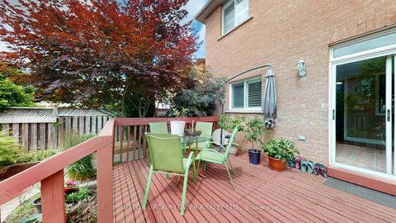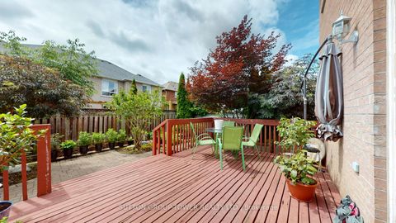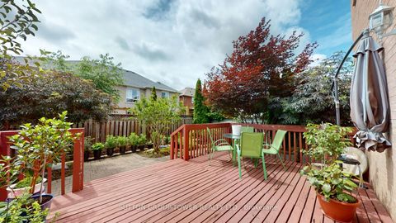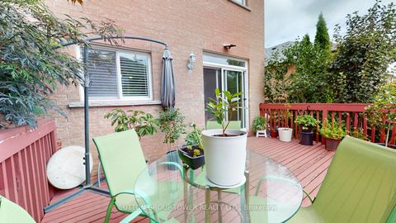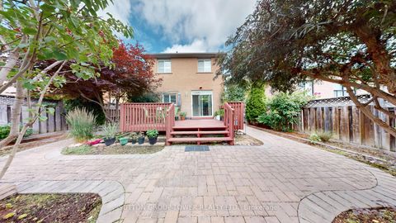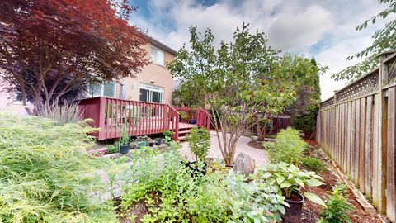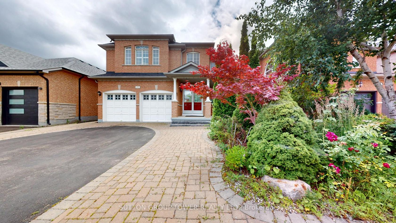
$1,555,000
About this Detached
Desirable Neighbourhood, Surrounded By Greenery, Spacious Detached 2918 Square Feet Home Features 4+3-Bedroom, 6 Bathroom, Walk Into Grand 18 Ceiling Foyer With Beautiful Curved Staircase, Desirable Floor Plan Layout, Bright Spacious Rooms, Hallways Throughout, Huge 3 Bedroom With 2 Washroom Basement Unit Eat-In Kitchen And Laundry, Main Floor Has Separate Laundry Room, California Shutter Thru-Out. Priced To Sell
Listed by SUTTON GROUP-TOWER REALTY LTD..
 Brought to you by your friendly REALTORS® through the MLS® System, courtesy of Brixwork for your convenience.
Brought to you by your friendly REALTORS® through the MLS® System, courtesy of Brixwork for your convenience.
Disclaimer: This representation is based in whole or in part on data generated by the Brampton Real Estate Board, Durham Region Association of REALTORS®, Mississauga Real Estate Board, The Oakville, Milton and District Real Estate Board and the Toronto Real Estate Board which assumes no responsibility for its accuracy.
Features
- MLS®: N12290717
- Type: Detached
- Bedrooms: 4
- Bathrooms: 6
- Square Feet: 2,500 sqft
- Lot Size: 4,601 sqft
- Frontage: 41.01 ft
- Depth: 112.20 ft
- Taxes: $6,445.66 (2025)
- Parking: 6 Built-In
- Basement: Apartment
- Style: 2-Storey

