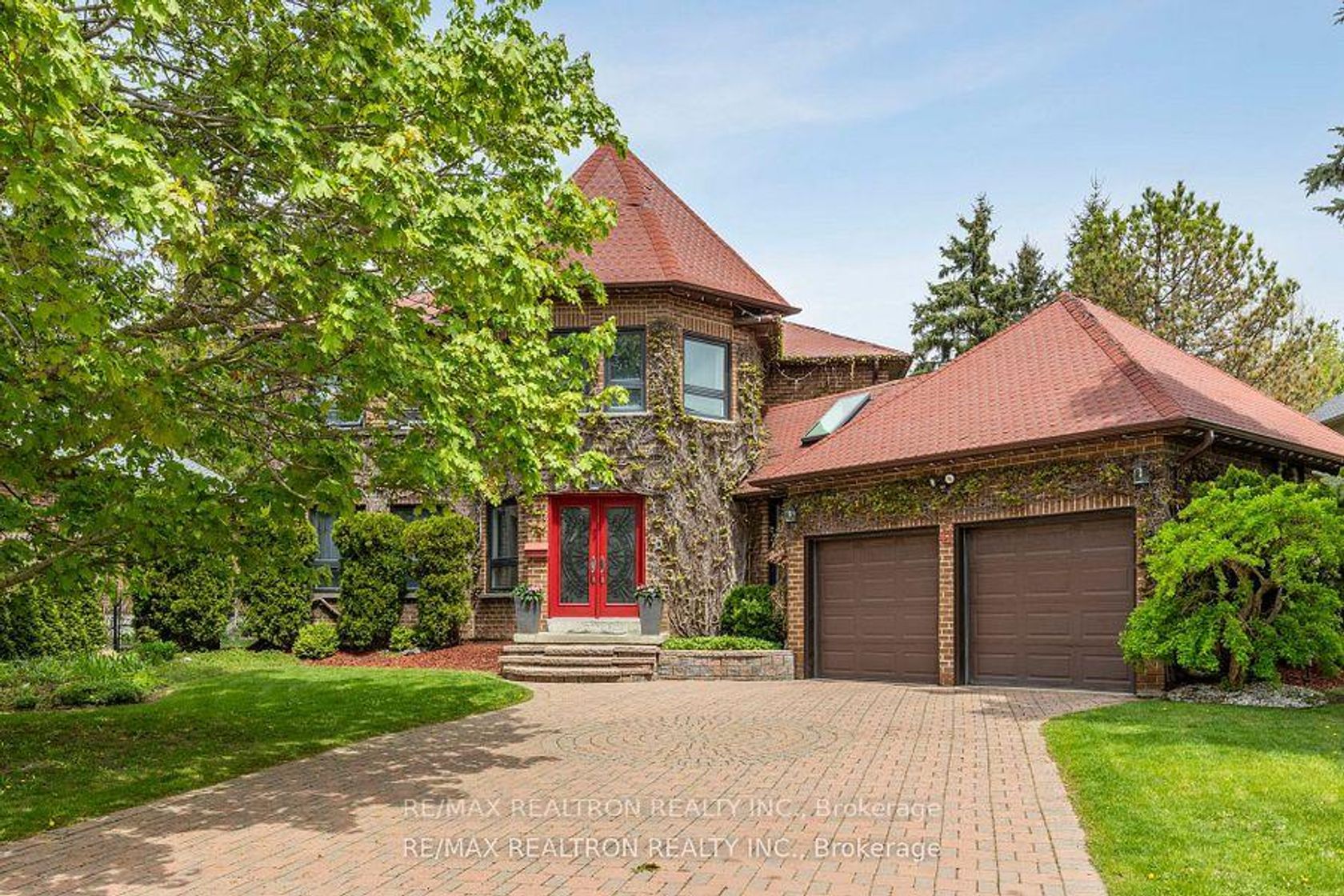
$1,999,999
About this Detached
41 Bloomfield Trail - Where Vision Meets Opportunity. Welcome to 41 Bloomfield Trail, a rare chance to create your dream home in the heart of prestigious Oak Ridges. Set on a massive 80 ft x 236 ft lot backing onto serene conservation lands, this property offers unparalleled privacy and endless potential. Picture your ideal outdoor retreat: pool, tennis or pickleball court, lush gardens - all framed by mature trees and nature. Imagine this unique offering includes a main residence plus a detached coach house with income or in-law suite potential - an exceptional find in this sought-after neighborhood. Inside the 2,780 sq ft home, you'll find a spacious layout with 4 bedrooms and 4 bathrooms. Highlights include: Bright kitchen with pass-through to dining areaFormal living/dining rooms ideal for entertainingCozy family room with wood-burning fireplaceMain floor office with skylight - perfect for working from home. Large primary suite with walk-in closet & 5-piece ensuite. Finished basement with pot lights, ceramic tile, and full bath. Lovingly maintained by the original owner, this home invites your vision - renovate, redesign, or build new. Dreamscape renderings available to help spark your imagination. Walk to Cardinal Carter CHS (IB school), minutes to Lake Wilcox, Bond Lake, Hwy 404/400, GO Transit, and YRT. Why 41 Bloomfield Trail? Because rare lots like this don't come around often. A timeless home, unmatched space, and a setting that inspires.Transform this gem. Make it yours. Buyer/agent to verify redevelopment potential.
Listed by RE/MAX REALTRON REALTY INC..
 Brought to you by your friendly REALTORS® through the MLS® System, courtesy of Brixwork for your convenience.
Brought to you by your friendly REALTORS® through the MLS® System, courtesy of Brixwork for your convenience.
Disclaimer: This representation is based in whole or in part on data generated by the Brampton Real Estate Board, Durham Region Association of REALTORS®, Mississauga Real Estate Board, The Oakville, Milton and District Real Estate Board and the Toronto Real Estate Board which assumes no responsibility for its accuracy.
Features
- MLS®: N12299733
- Type: Detached
- Bedrooms: 4
- Bathrooms: 4
- Square Feet: 2,500 sqft
- Lot Size: 20,182 sqft
- Frontage: 79.30 ft
- Depth: 236.40 ft
- Taxes: $8,453.51 (2025)
- Parking: 6 Attached
- View: Trees/Woods
- Basement: Finished
- Style: 2-Storey


















































