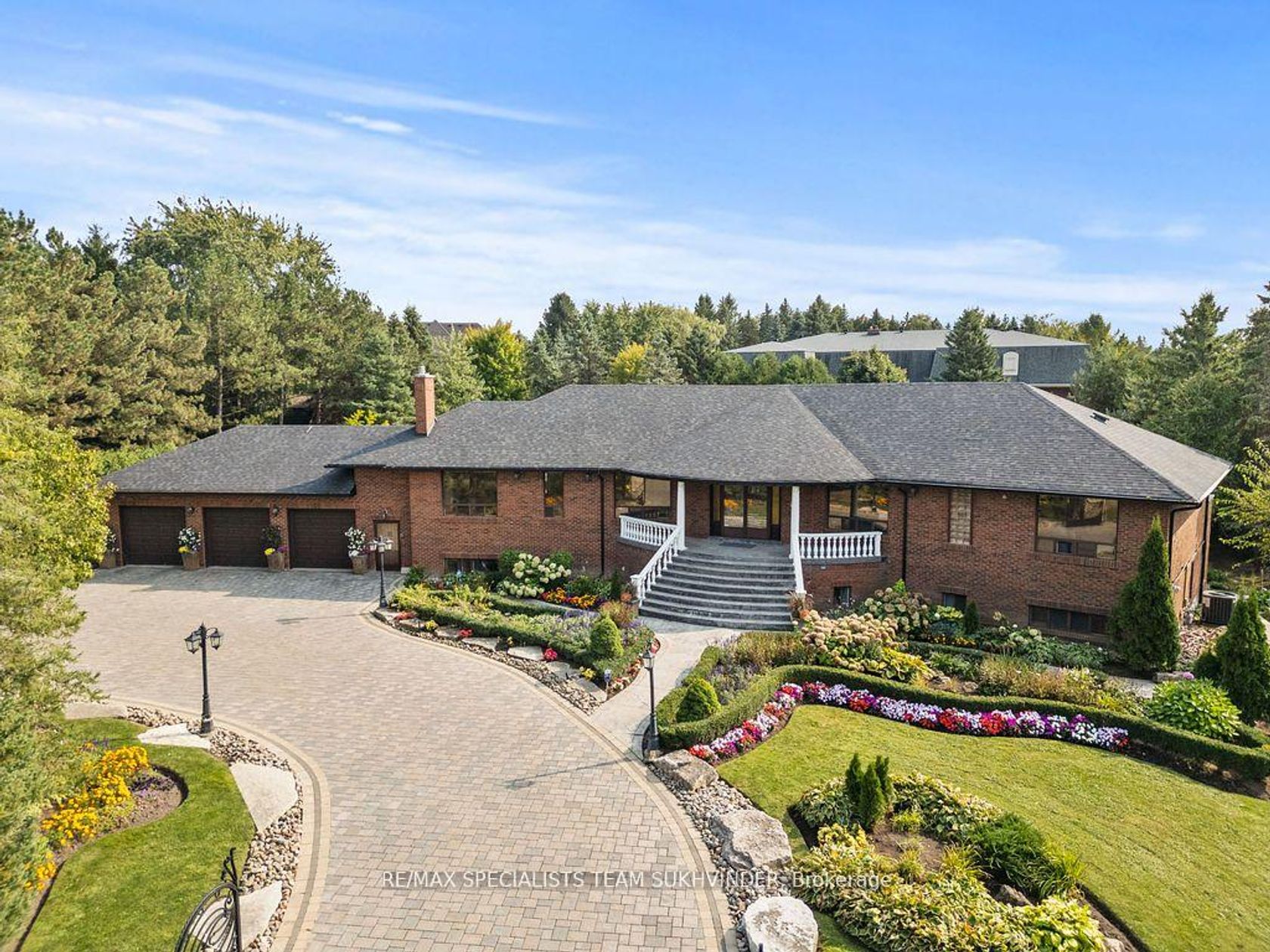
$3,099,999
About this Detached
Welcome to 109 Collard Drive, a rare opportunity to own a custom raised bungalow on over 2 acres of meticulously landscaped grounds with more than 400 feet of frontage in the prestigious Clearview Heights enclave of King City. This impressive 4-bedroom, 4-bathroom residence offers approximately 6,000 square feet of beautifully finished living space, thoughtfully designed for both luxurious entertaining and comfortable multi-generational living. The property welcomes you through a custom cast iron gated entrance leading to an elegant interlock driveway and a 3-car garage. Professionally landscaped with mature trees, stone pathways, perennial gardens, exterior lighting, and a tranquil freshwater pond, the estate offers unmatched curb appeal and year-round natural beauty. Inside, the main level features a grand foyer, formal living and dining rooms, a spacious family room with a fireplace, and a custom chefs kitchen equipped with granite countertops, stainless steel appliances, and ample storage. Walk out to a stunning 1,200 square foot wrap-around balcony that offers panoramic views of the groundsideal for outdoor dining, morning coffee, or hosting guests. The walkout lower level is designed for function and relaxation, featuring a large open-concept recreation area, custom wet bar, solarium with wall-to-wall windows, an indoor BBQ station, sauna, second fireplace, and additional living space that can accommodate in-laws or guests. This one-of-a-kind property combines elegant indoor living with resort-style outdoor amenities, all just minutes from Hwy 400/404, King City GO Station, golf courses, shopping, and top-rated private and public schools. A must-see for those seeking privacy, space, and timeless design in one of Kings most exclusive neighbourhoods.
Listed by RE/MAX SPECIALISTS TEAM SUKHVINDER.
 Brought to you by your friendly REALTORS® through the MLS® System, courtesy of Brixwork for your convenience.
Brought to you by your friendly REALTORS® through the MLS® System, courtesy of Brixwork for your convenience.
Disclaimer: This representation is based in whole or in part on data generated by the Brampton Real Estate Board, Durham Region Association of REALTORS®, Mississauga Real Estate Board, The Oakville, Milton and District Real Estate Board and the Toronto Real Estate Board which assumes no responsibility for its accuracy.
Features
- MLS®: N12306829
- Type: Detached
- Bedrooms: 4
- Bathrooms: 4
- Square Feet: 2,500 sqft
- Lot Size: 84,933 sqft
- Frontage: 383.22 ft
- Depth: 221.63 ft
- Taxes: $14,500 (2024)
- Parking: 12 Attached
- Basement: Finished with Walk-Out
- Style: Bungalow-Raised







































