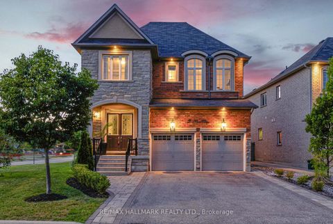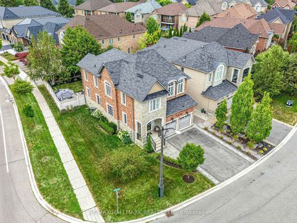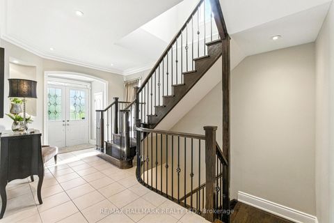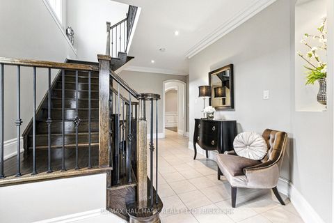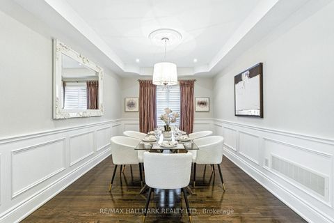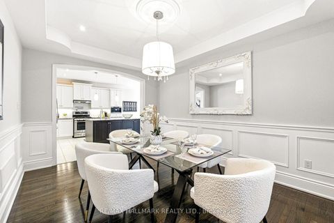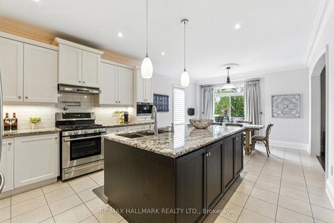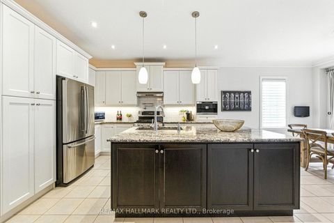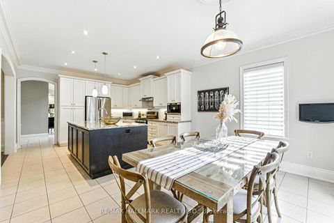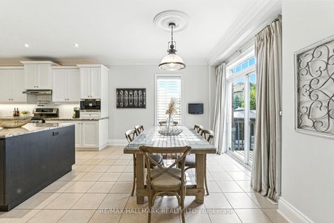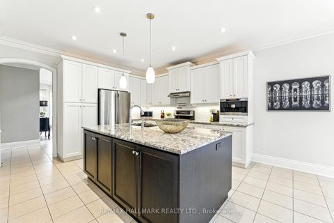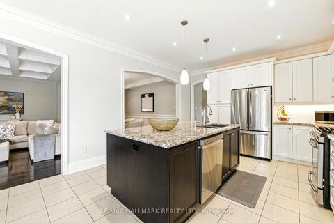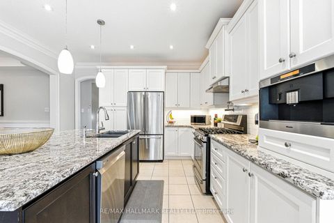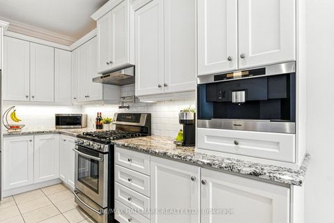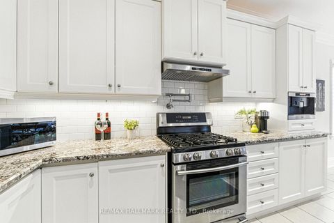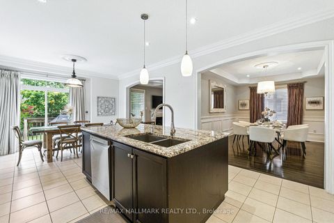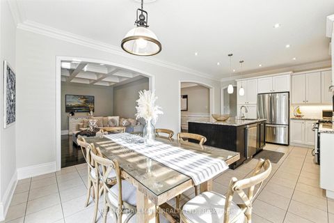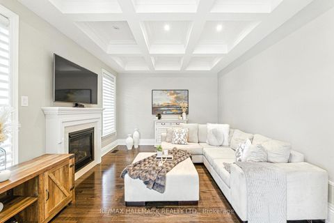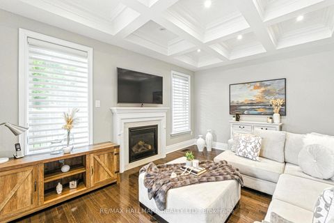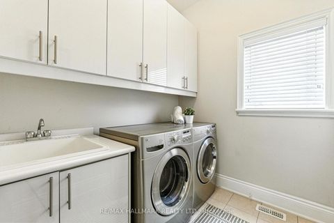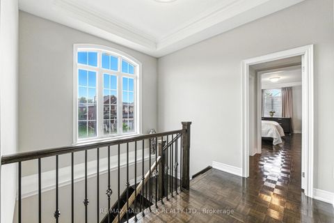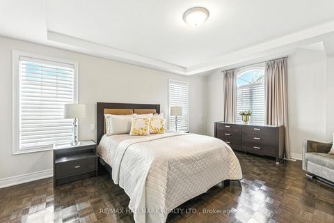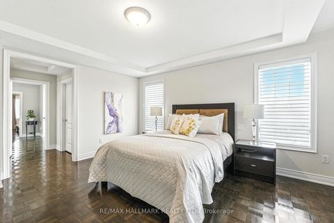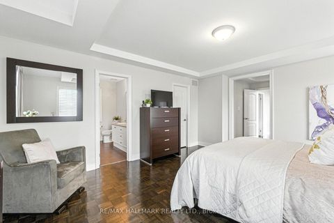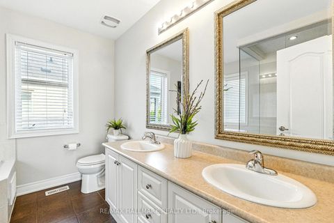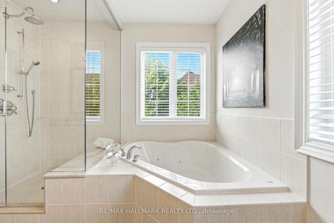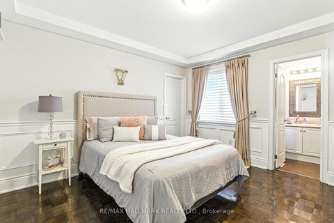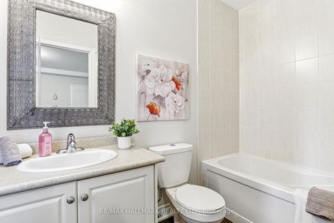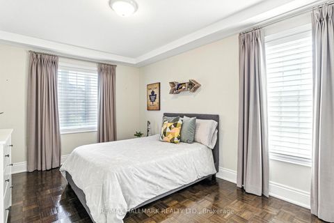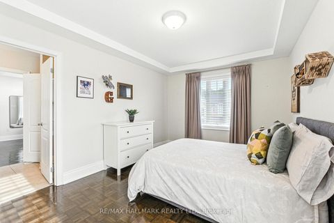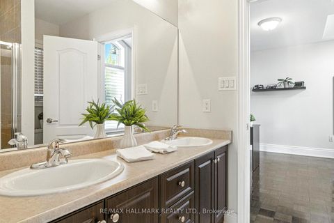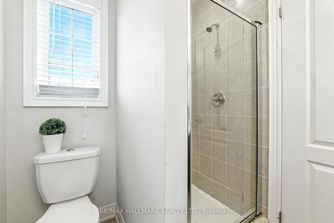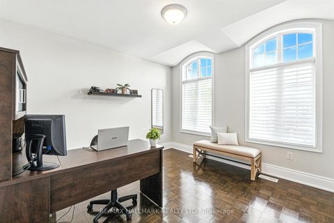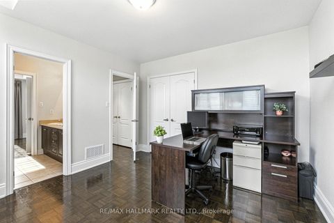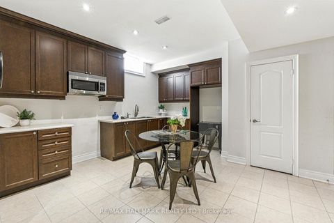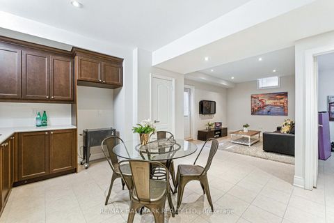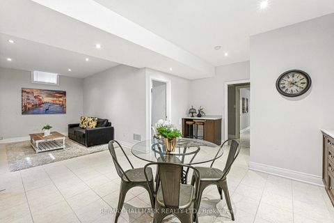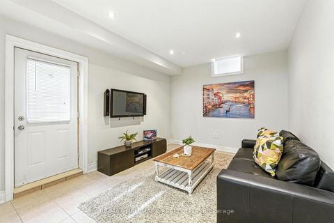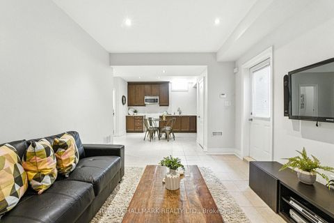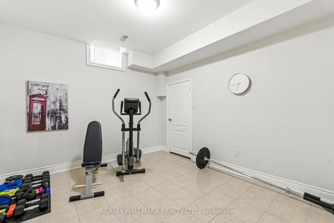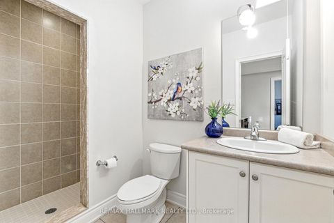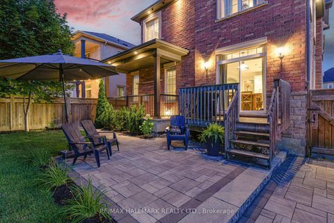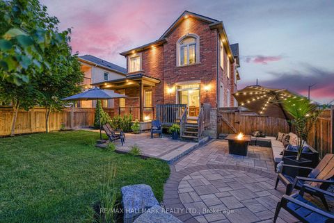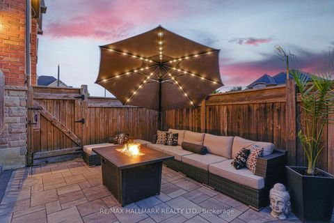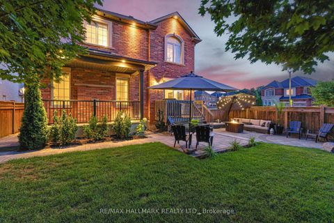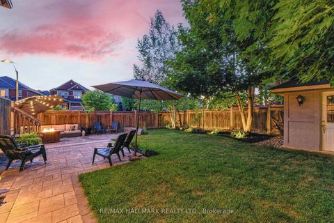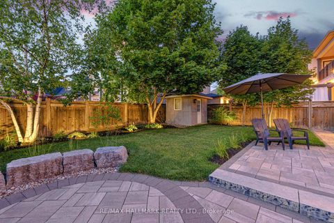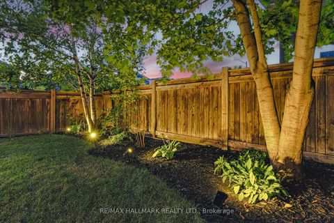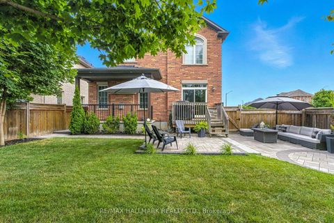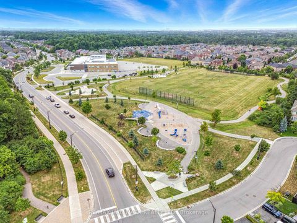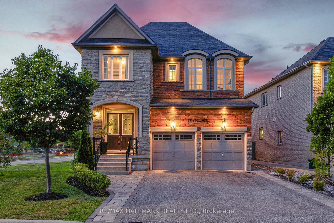
$1,788,800
About this Detached
*Wow*Absolutely Spectacular Model Home On A Premium Corner Lot With A Walk-Up Basement!*This Stunning Renovated Entertainer's Dream Home Offers Refined Luxury & A Functional Open-Concept Design Perfect For Modern Living*Exceptional Curb Appeal With Manicured Landscaping, Stone-Accented Exterior, Interlocked Walkway, Outdoor Pot Lights & A Covered Front Loggia Set The Tone For The Elegance That Continues Inside*Step Into A Gorgeous Gourmet Chef's Kitchen Featuring Granite Counters, Custom Backsplash, Stainless Steel Appliances, 5-Burner Gas Stove, Pot Filler, Built-In Miele Espresso Machine, Oversized Centre Island, Valance Lighting, Pantry & A Walk-Out To Your Private Backyard Oasis*The Lavish Family Room Offers Custom Waffle Coffered Ceilings & A Cozy Gas Fireplace... An Inviting Space For Relaxation Or Entertaining*The Luxurious Primary Suite Boasts His & Hers Walk-In Closets & A Spa-Inspired 5-Piece Ensuite With Double Vanity, Whirlpool Tub & Seamless Glass Shower*All Additional Bedrooms Feature Direct Access To Bathrooms, Providing Ultimate Comfort And Privacy*The Professionally Finished Basement Apartment Includes A Spacious Rec Room, Kitchen, Bedroom, 3-Piece Bath & A Separate Walk-Up Entrance... Perfect For Extended Family Or Rental Potential!*Enjoy Outdoor Living At Its Finest In Your Backyard Retreat Complete With A Stone Patio & Plenty Of Space To Lounge, Dine, Or Watch The Kids Play*Loaded With So Many Premium Upgrades Including Wainscoting, Crown Mouldings, Pot Lights, Coffered & Smooth Ceilings and Wrought Iron Pickets*Every Inch Of This Home Exudes Quality And Craftsmanship*Located Just Steps To Village Green Park, Scenic Conservation Trails, Top-Rated Schools, St. Clare Church, Shops, Groceries, Restaurants & Cortellucci Vaughan Hospital*Plus Only Minutes To Hwy 400, Vaughan Mills & Canada's Wonderland*This Is The Dream Home You've Been Waiting For!*Put It On Your Must-See List Today!*
Listed by RE/MAX HALLMARK REALTY LTD..
 Brought to you by your friendly REALTORS® through the MLS® System, courtesy of Brixwork for your convenience.
Brought to you by your friendly REALTORS® through the MLS® System, courtesy of Brixwork for your convenience.
Disclaimer: This representation is based in whole or in part on data generated by the Brampton Real Estate Board, Durham Region Association of REALTORS®, Mississauga Real Estate Board, The Oakville, Milton and District Real Estate Board and the Toronto Real Estate Board which assumes no responsibility for its accuracy.
Features
- MLS®: N12308748
- Type: Detached
- Bedrooms: 4
- Bathrooms: 5
- Square Feet: 2,500 sqft
- Lot Size: 6,468 sqft
- Frontage: 55.28 ft
- Depth: 117.01 ft
- Taxes: $6,760 (2024)
- Parking: 6 Attached
- Basement: Apartment, Walk-Up
- Style: 2-Storey

