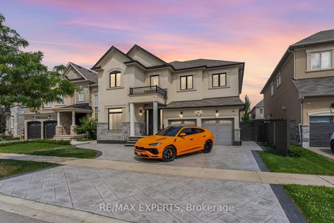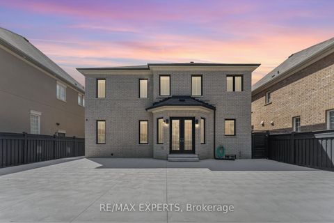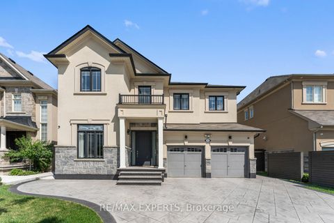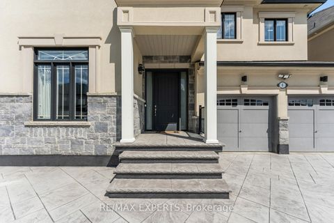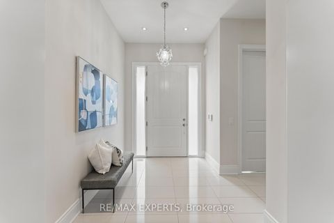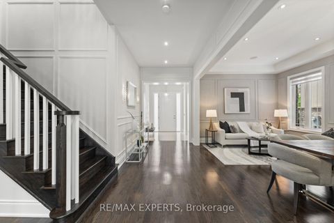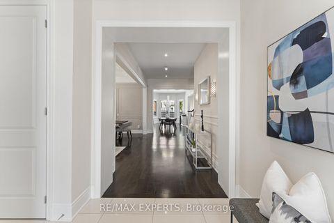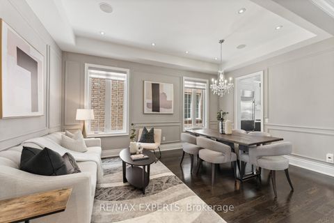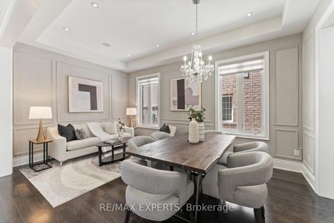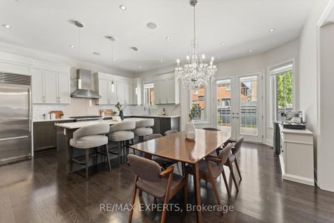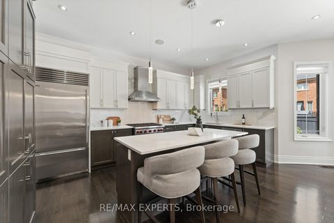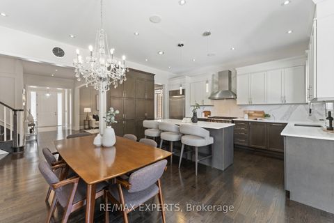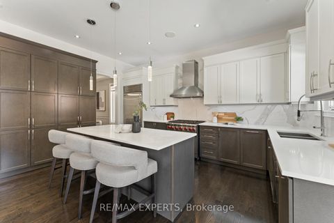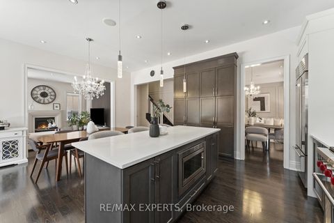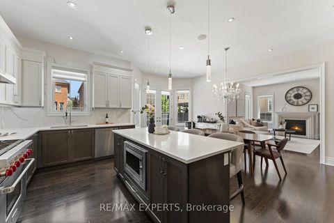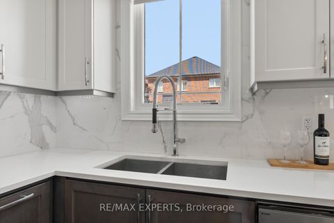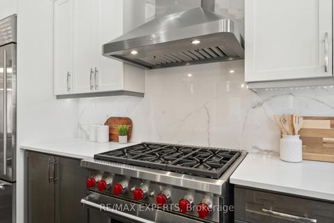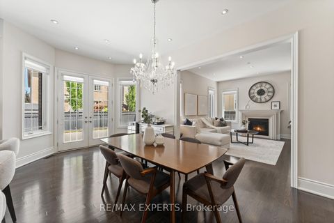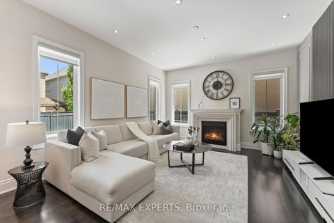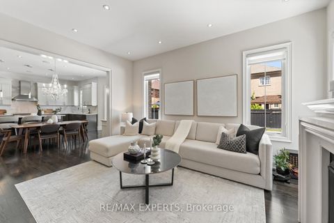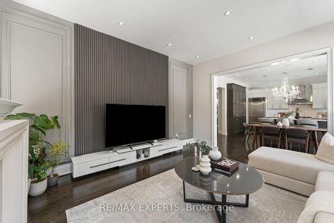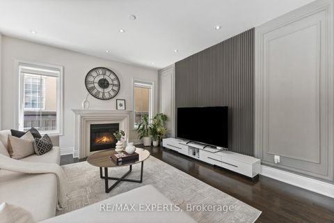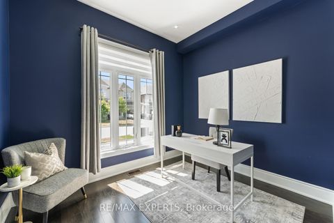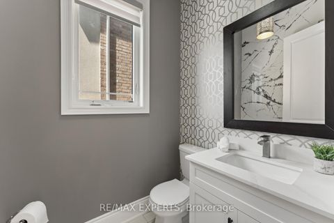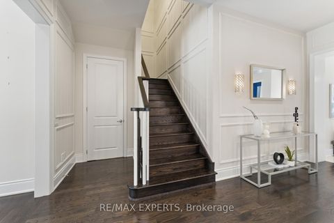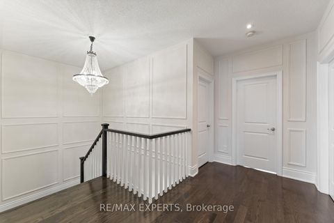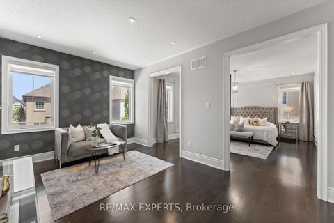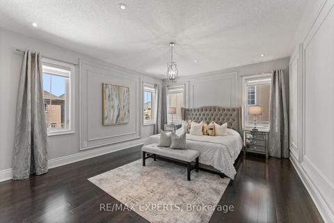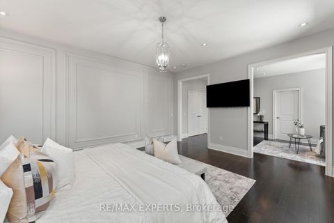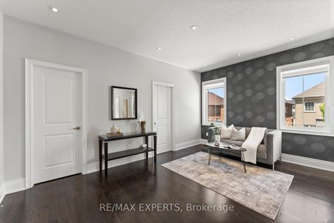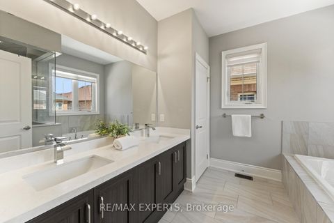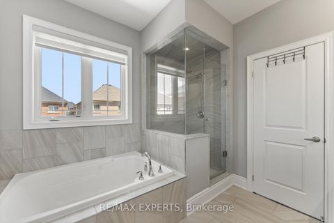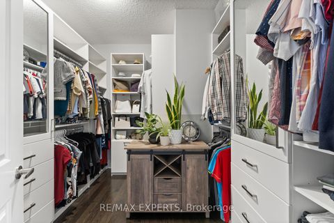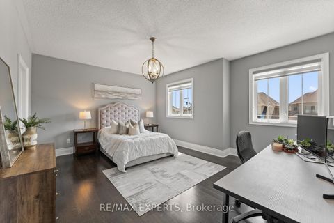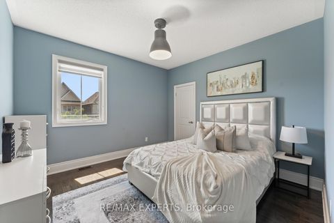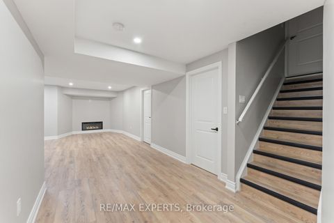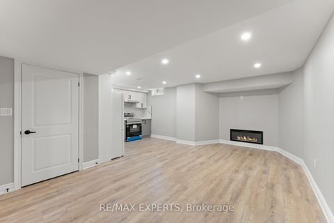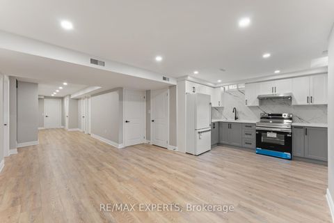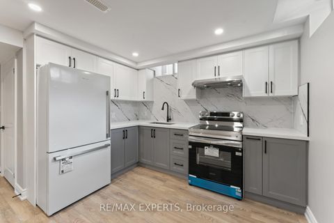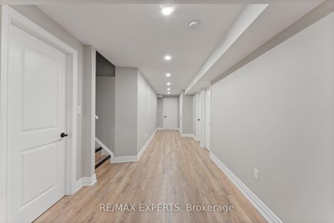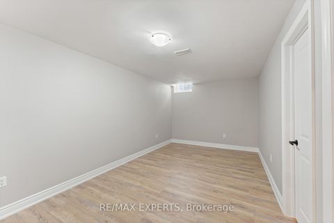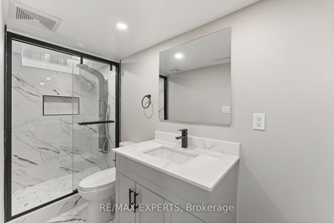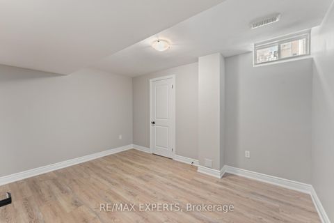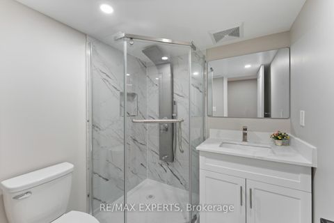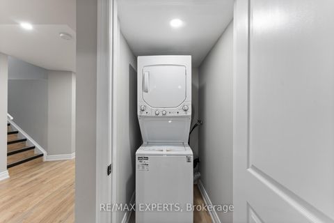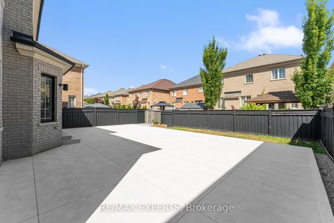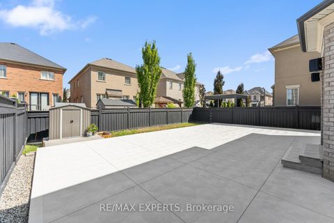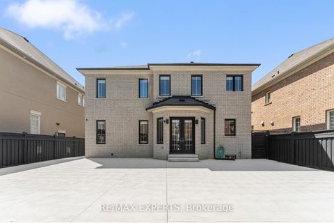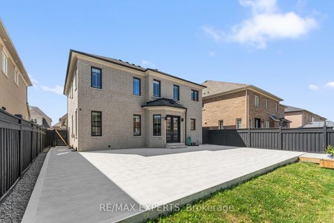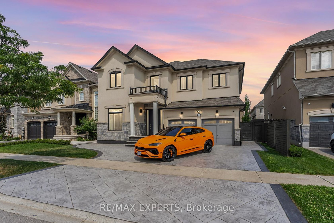
$2,238,888
About this Detached
Welcome to 6 Dunrobin Crescent, an exceptional residence nestled in the highly sought-after Kleinberg Crown Estates neighborhood of Vaughan. This stunning executive home is perfectly situated on a generous 50-foot-wide by 105-foot-deep lot within an exclusive community renowned for its luxurious multi-million dollar homes, offering a lifestyle of elegance and comfort.As you approach the property, you will be greeted by a beautifully designed stone and stucco exterior that exudes sophistication. The residence boasts a two-car garage and a spacious five-car driveway, providing ample parking for family and guests. With a generous living space this home is designed to accommodate both everyday living and entertaining with ease.nside, the home features an array of premium upgrades and high-end finishes that elevate its appeal. The main floor showcases impressive 10-foot ceilings, creating an open and airy atmosphere, while the upstairs features 9-foot ceilings that enhance the sense of space. The custom-designed floor plan includes an expanded kitchen and master suite, perfectly tailored for modern living.The gourmet kitchen is a chefs dream, equipped with top-of-the-line appliances, including a Wolf stove and a Sub-Zero fridge. The upgraded cabinets and countertops not only provide functionality but also add an element of style to the space. Whether youre hosting a casual family dinner or an elegant soirée, this kitchen is sure to impress.Additional features throughout the home include exquisite hardwood flooring, 8-foot doors that lend an air of grandeur, recessed pot lights, and premium lighting fixtures that create a warm ambiance. The in-ceiling speakers provide a state-of-the-art audio experience, perfect for entertaining or relaxing at home. Custom closets offer ample storage solutions, ensuring that everything has its place. Elegantly Wainscotted throughout the home
Listed by RE/MAX EXPERTS.
 Brought to you by your friendly REALTORS® through the MLS® System, courtesy of Brixwork for your convenience.
Brought to you by your friendly REALTORS® through the MLS® System, courtesy of Brixwork for your convenience.
Disclaimer: This representation is based in whole or in part on data generated by the Brampton Real Estate Board, Durham Region Association of REALTORS®, Mississauga Real Estate Board, The Oakville, Milton and District Real Estate Board and the Toronto Real Estate Board which assumes no responsibility for its accuracy.
Features
- MLS®: N12324199
- Type: Detached
- Bedrooms: 4
- Bathrooms: 6
- Square Feet: 3,000 sqft
- Lot Size: 5,303 sqft
- Frontage: 50.20 ft
- Depth: 105.64 ft
- Taxes: $7,326 (2024)
- Parking: 6 Attached
- Basement: Apartment, Separate Entrance
- Style: 2-Storey

