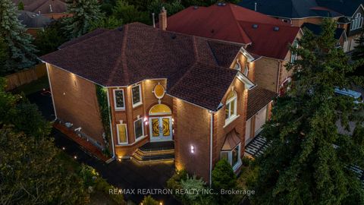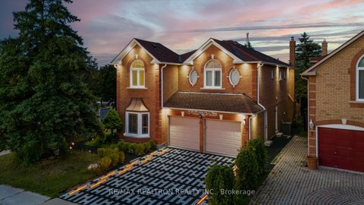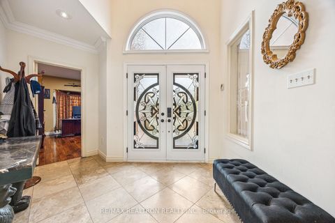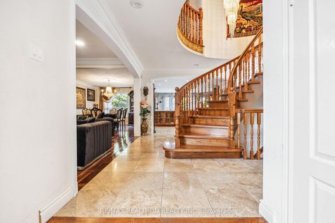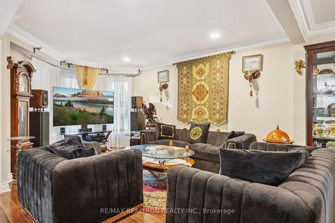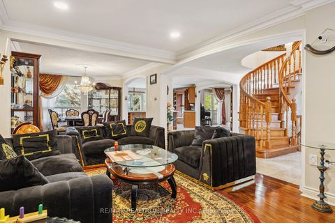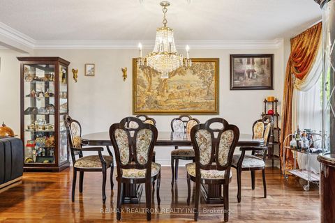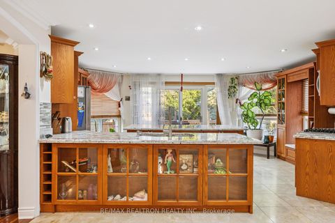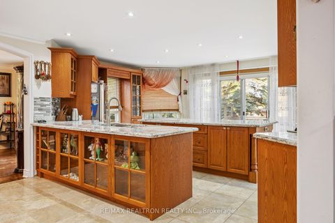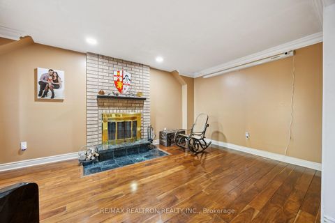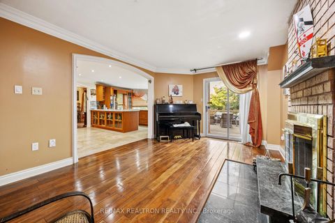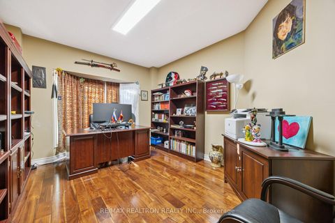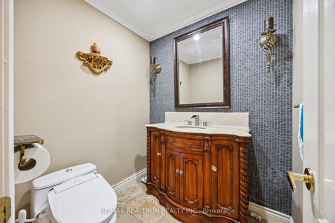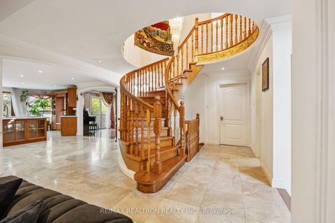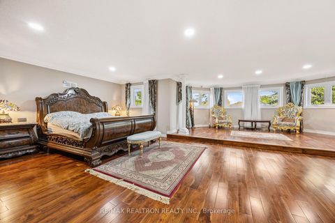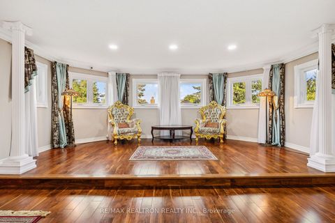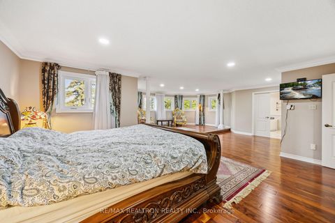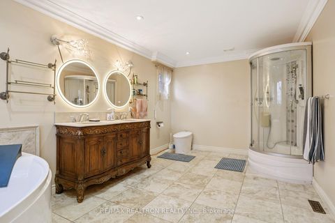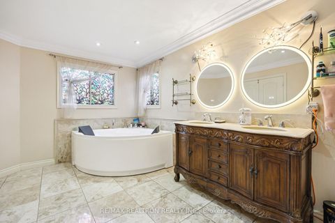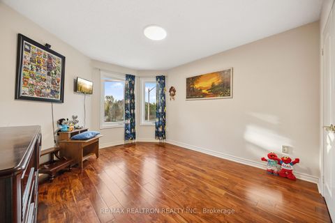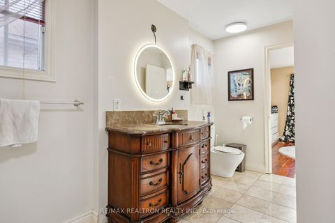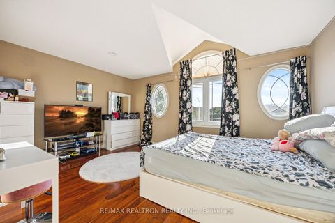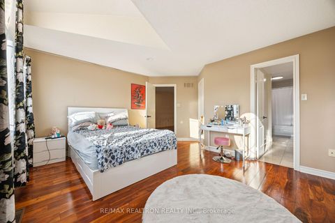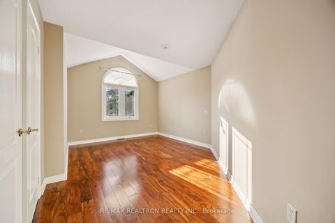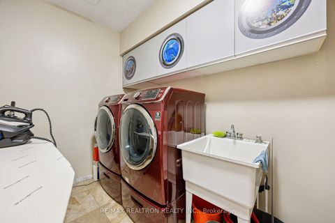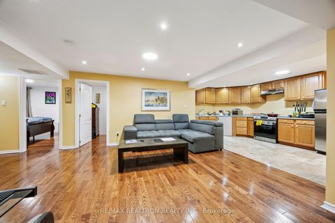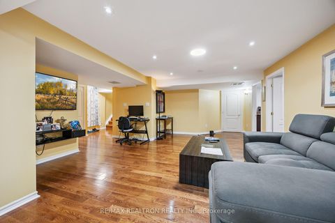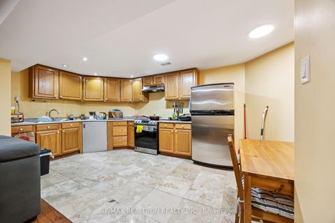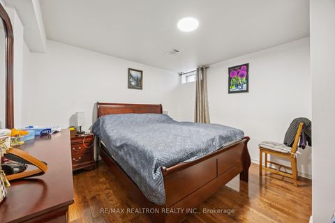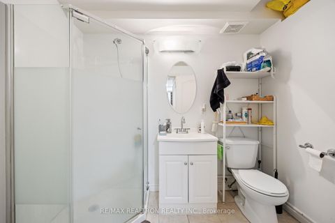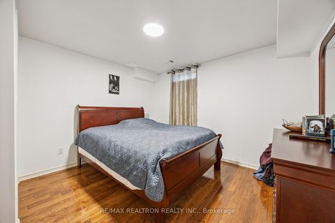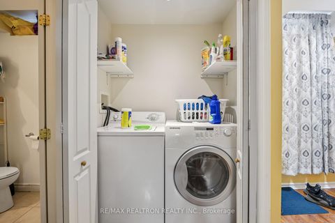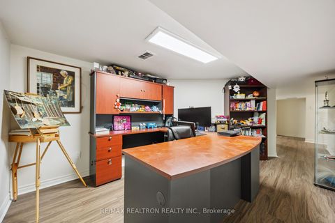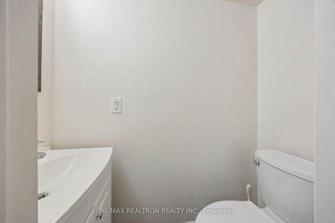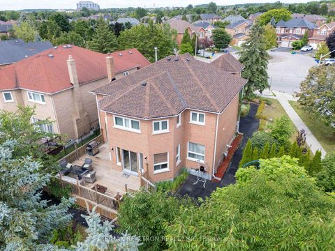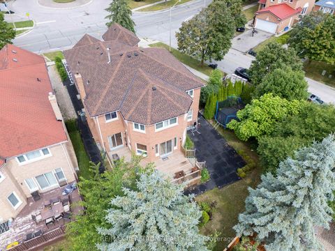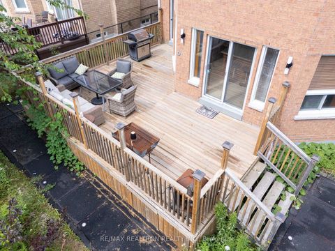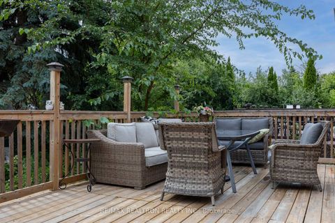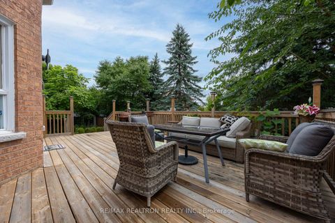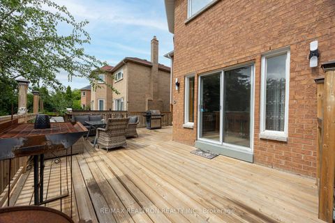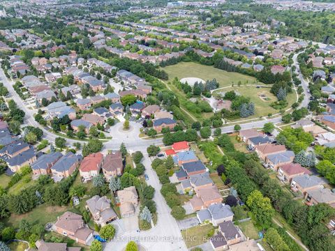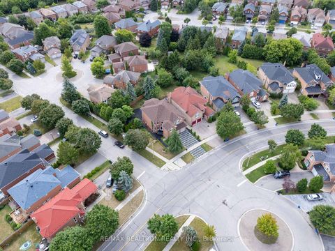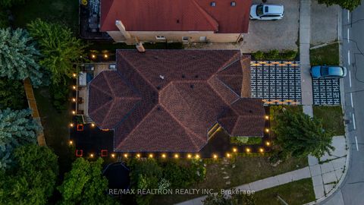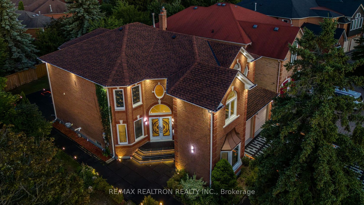
$1,899,880
About this Detached
Welcome to this meticulously upgraded 4+2 bedroom, 5-bathroom detached home in the heart of Richmond Hill, offering approximately 3,800 sq. ft. of above ground living space, including a professionally finished basement with two separate units perfect for multi-generational living or rental income. The first basement unit is designed for personal use and includes a powder room, private lounge area, and a custom-built sauna an ideal retreat or home office setup. The second unit has a separate entrance, a full kitchen, two spacious bedrooms, and a full bathroom, offering excellent in-law or income potential. Recent upgrades include a brand-new roof and gutters(2025), High- end brand "Husky" furnace (2024, under warranty), 3-year-old soundproof windows, new fencing (2025), and a large, private deck built in 2023. The home features smart home automation for lighting and main door access, outdoor stair and floor lighting with pot lights, a garage with epoxy flooring, and central vacuum throughout the house. The exterior boasts orthopedic outdoor interlocking tile, combining style and durability, along with a heated driveway that is energy-efficient and affordable (approx. $50/month in extra electricity). A 200 AMP electrical panel has been installed, complete with a Tesla Type 2 EV charger for convenience and future-proof living. Waterproof epoxy siding and ceiling add long-lasting protection and modern appeal. Located in a family-oriented neighbourhood, this home is in the catchment of top-rated schools, including Corpus Christi Catholic Middle School and Richmond Hill High School, both highly ranked by the Fraser Institute. A truly special opportunity to own a move-in-ready home with luxurious features, smart functionality, and long-term value. Book your showing today!
Listed by RE/MAX REALTRON REALTY INC..
 Brought to you by your friendly REALTORS® through the MLS® System, courtesy of Brixwork for your convenience.
Brought to you by your friendly REALTORS® through the MLS® System, courtesy of Brixwork for your convenience.
Disclaimer: This representation is based in whole or in part on data generated by the Brampton Real Estate Board, Durham Region Association of REALTORS®, Mississauga Real Estate Board, The Oakville, Milton and District Real Estate Board and the Toronto Real Estate Board which assumes no responsibility for its accuracy.
Features
- MLS®: N12326653
- Type: Detached
- Bedrooms: 4
- Bathrooms: 5
- Square Feet: 3,500 sqft
- Lot Size: 7,990 sqft
- Frontage: 58.00 ft
- Depth: 128.00 ft
- Taxes: $8,468 (2025)
- Parking: 6 Attached
- Basement: Apartment, Separate Entrance
- Style: 2-Storey

