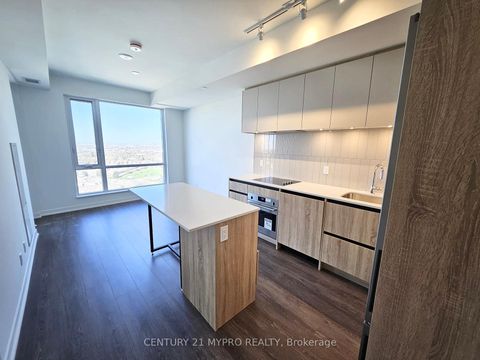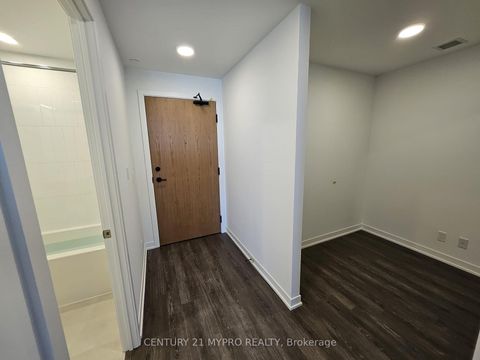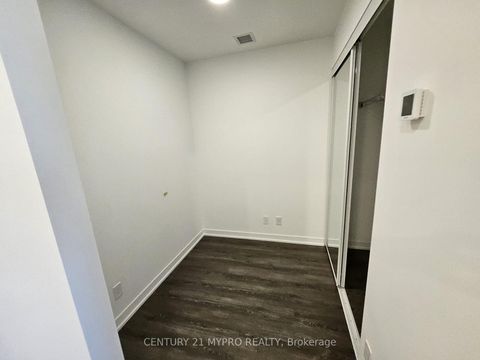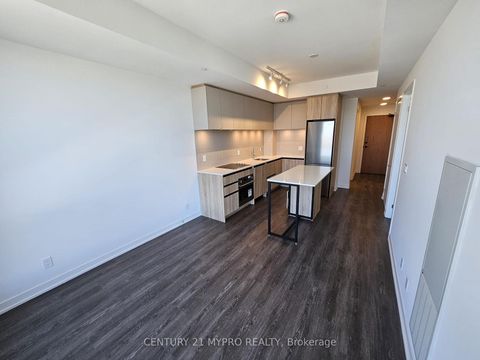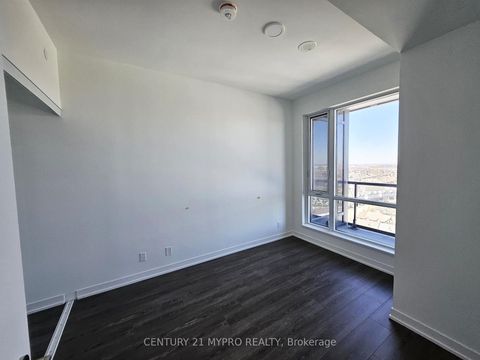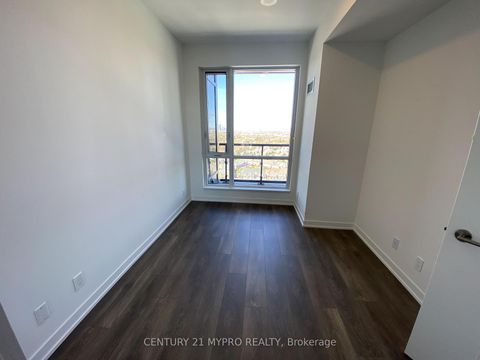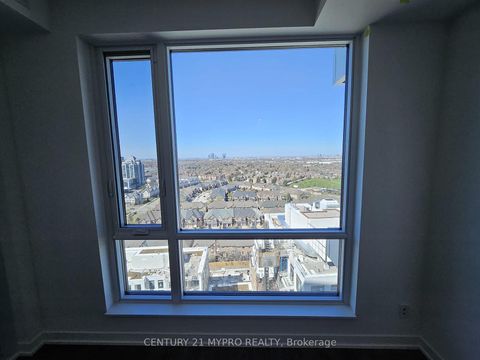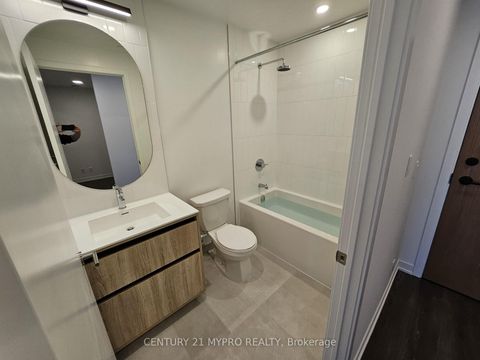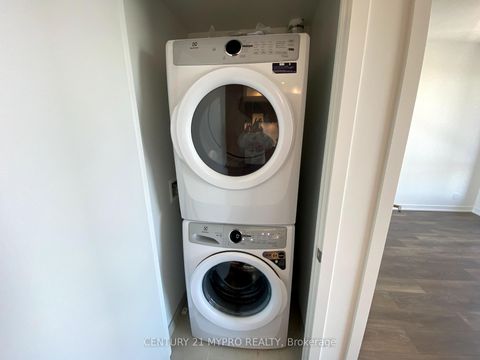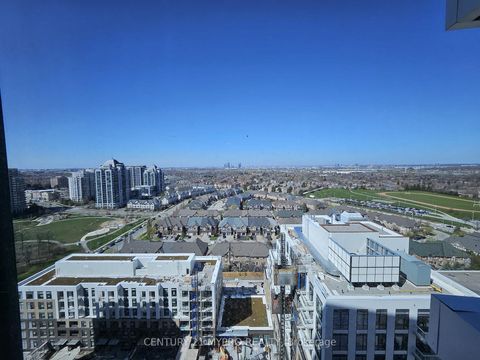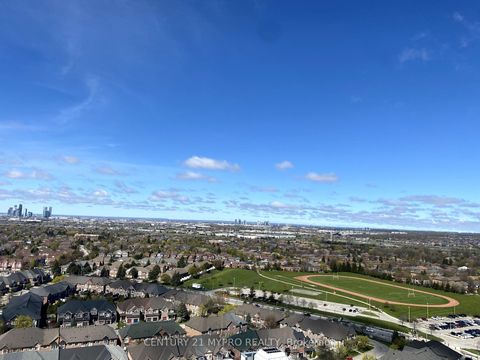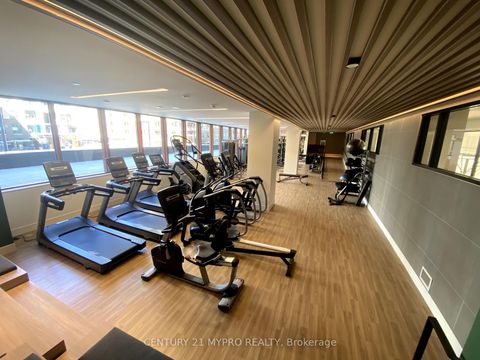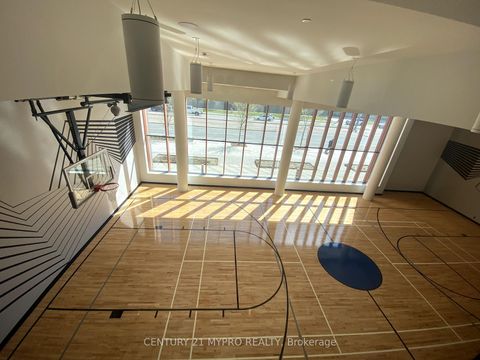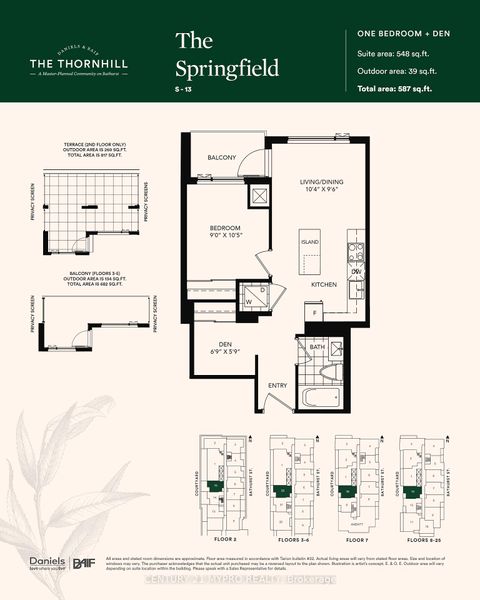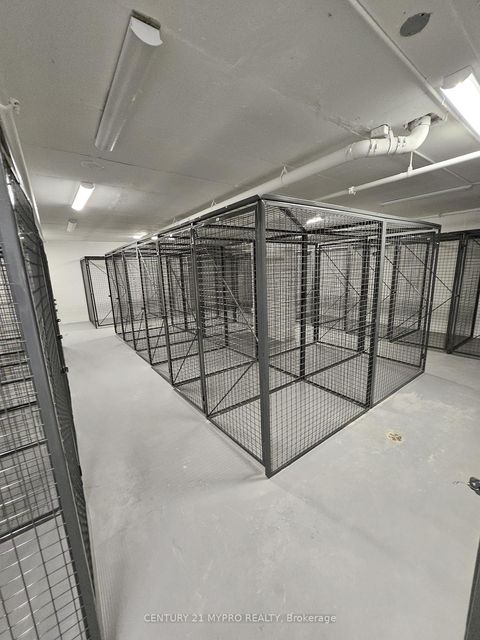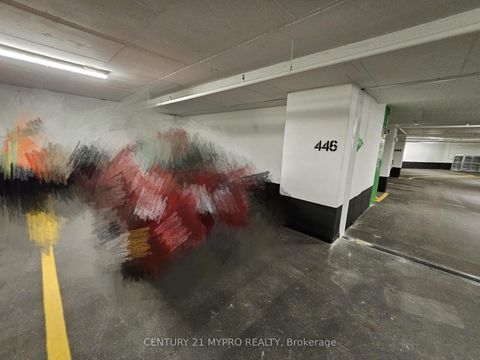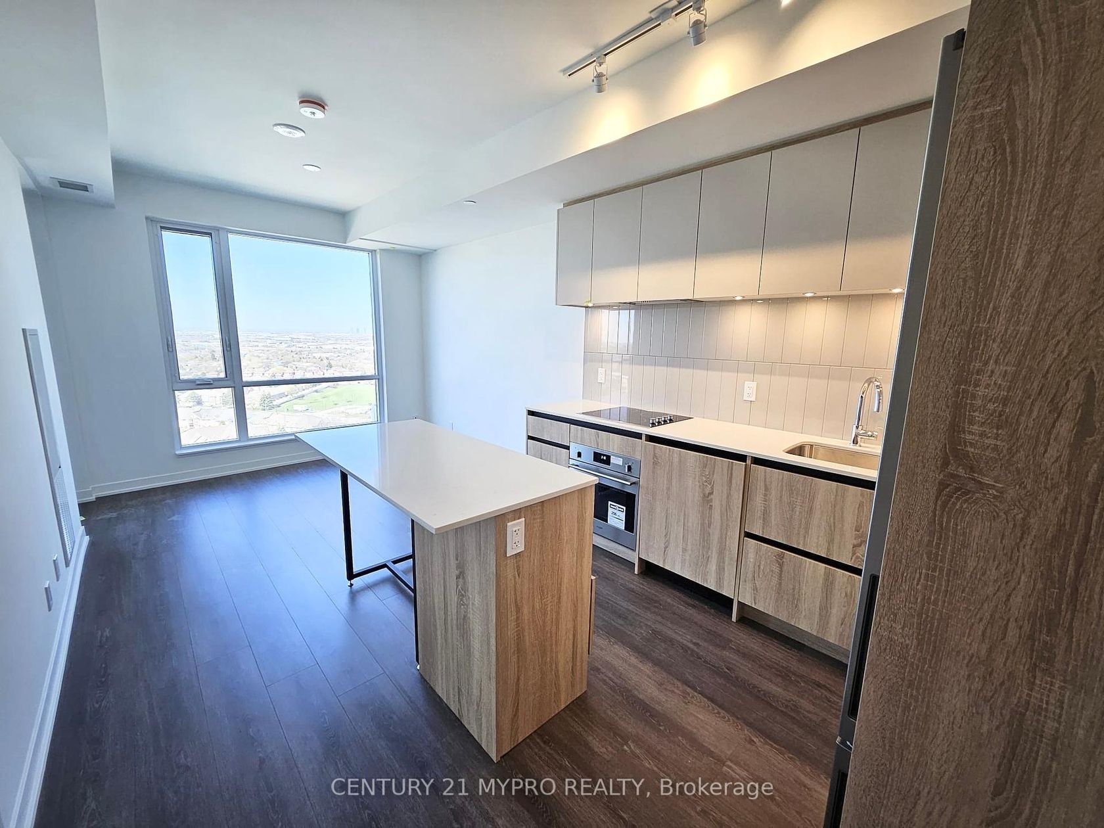
$579,900
About this Condo
Luxurious Beverley at The Thornhill With Functional 1 Bedroom + Den Suite. Unobstructed West View, Beautiful Sunset & Park View! Modern Open Concept Kitchen with Quartz Countertop, Stainless Steel Appliances, Eat-In Kitchen Island, Laminate Flooring And Large Windows. Walk Out To Private Balcony And Gorgeous Views. The Springfield Floor Plan With 548 Sq Ft Interior and 39 Sq Ft Exterior. Tons Of Building Amenities with Basketball Court, Yoga Studio, Gym, Games Room, Party Room, Rooftop Terrace With BBQ's and Pet Wash Station. Close To Promenade Mall, Walmart, T&T Supermarket , Winners, Shoppers Drug Mart, Community Center, Plus High Ranking Schools (Westmount CI, Thornhill Secondary School, etc.). Convenient Transportation (YRT, TTC) And Easy Access To Hwy 7 And Hwy 407. Rapid Transit Line Connects To The Subway Station (VMC). The Unit Comes with an EV Capable Parking spot and a locker. Move In Ready.
Listed by CENTURY 21 MYPRO REALTY.
 Brought to you by your friendly REALTORS® through the MLS® System, courtesy of Brixwork for your convenience.
Brought to you by your friendly REALTORS® through the MLS® System, courtesy of Brixwork for your convenience.
Disclaimer: This representation is based in whole or in part on data generated by the Brampton Real Estate Board, Durham Region Association of REALTORS®, Mississauga Real Estate Board, The Oakville, Milton and District Real Estate Board and the Toronto Real Estate Board which assumes no responsibility for its accuracy.
Features
- MLS®: N12336266
- Type: Condo
- Building: 7950 S Bathurst Street S, Vaughan
- Bedrooms: 1
- Bathrooms: 1
- Square Feet: 500 sqft
- Taxes: $2,477 (2024)
- Maintenance: $419.83
- Parking: 1 Underground
- Storage: Owned
- Basement: None
- Storeys: 19 storeys
- Year Built: 2025
- Style: Apartment

