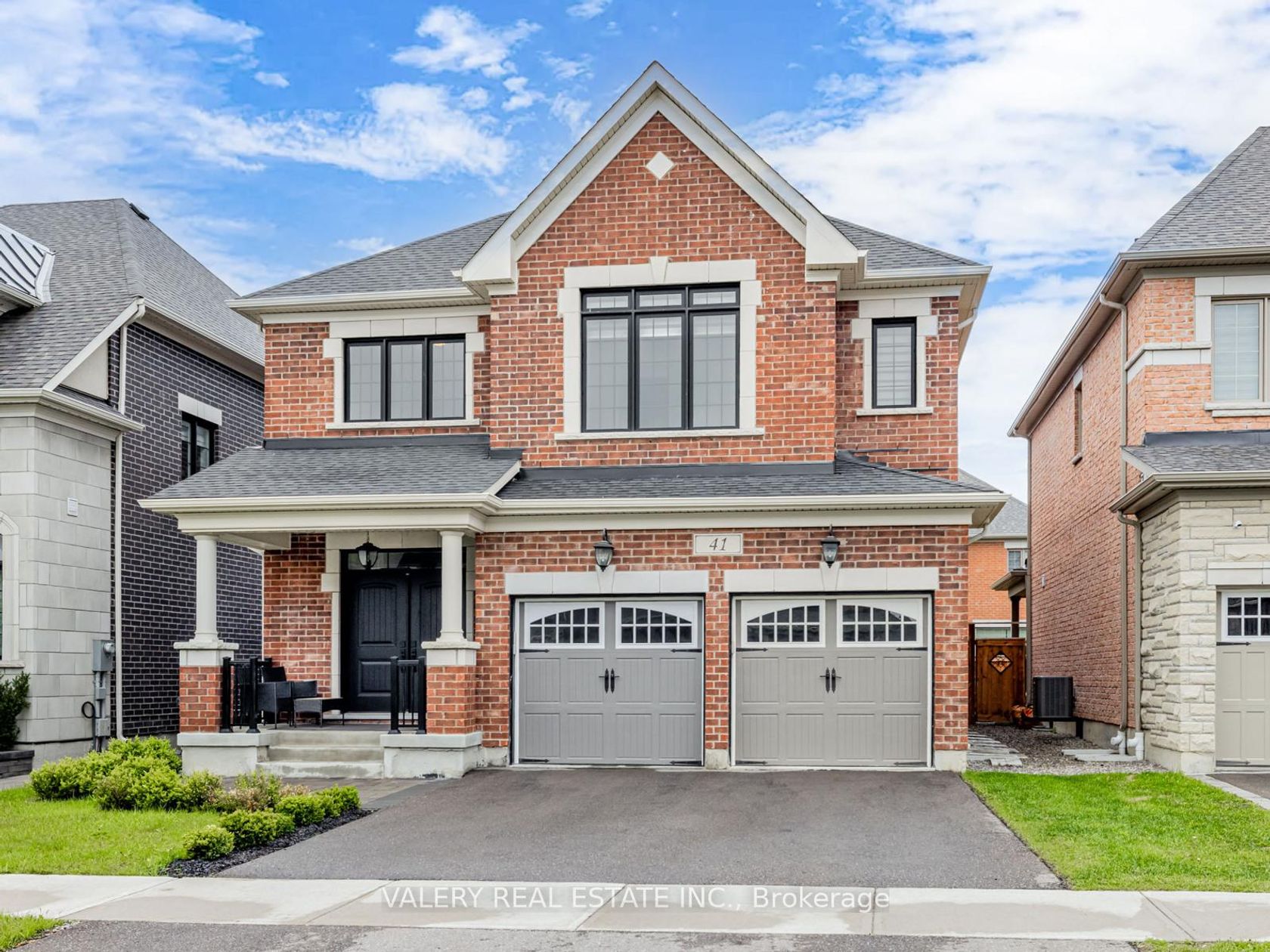
$1,694,999
About this Detached
Wow! welcome to 41 Chorus Crescent! This attractive 2 storey, 2 car garage home boasts an open concept. 4 bedrooms, Master bedroom includes a spacious ensuite with a stand alone tub, glass shower and a Caesarstone countertop. Interlock landscaped patio in the backyard for summer entertainment. The interior showcases a Kitchen with a wide island leading into a walk-in pantry and a mudroom with garage access. 9 ft ceilings on the main and 2nd floor. Finished basement with an open concept area featuring a 3-Piece bathroom
Listed by VALERY REAL ESTATE INC..
 Brought to you by your friendly REALTORS® through the MLS® System, courtesy of Brixwork for your convenience.
Brought to you by your friendly REALTORS® through the MLS® System, courtesy of Brixwork for your convenience.
Disclaimer: This representation is based in whole or in part on data generated by the Brampton Real Estate Board, Durham Region Association of REALTORS®, Mississauga Real Estate Board, The Oakville, Milton and District Real Estate Board and the Toronto Real Estate Board which assumes no responsibility for its accuracy.
Features
- MLS®: N12336466
- Type: Detached
- Bedrooms: 4
- Bathrooms: 4
- Square Feet: 2,500 sqft
- Lot Size: 4,083 sqft
- Frontage: 40.03 ft
- Depth: 102.00 ft
- Taxes: $6,416 (2025)
- Parking: 4 Attached
- Basement: Finished
- Year Built: 2020
- Style: 2-Storey





























