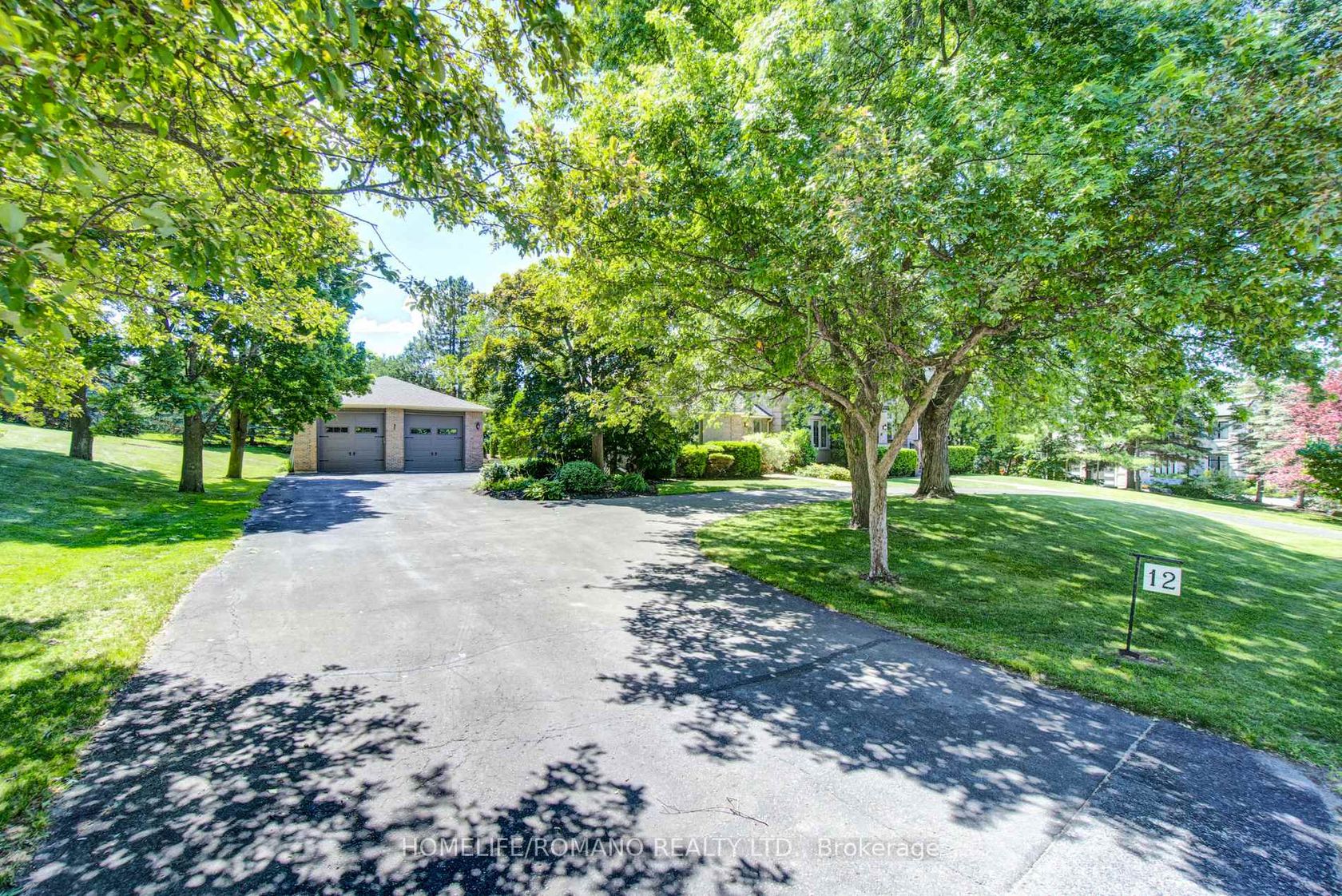
$4,488,888
About this Detached
Exquisite Luxury Home in Prestigious Kleinburg CommunityWelcome to this custom-renovated, detached luxury residence, located in one of Kleinburgs most sought-after neighborhoodsHedgerow Estates. Nestled on an approximately one-acre premium lot, this exceptional home offers an unmatched blend of elegance, functionality, and privacy, surrounded by mature trees and adjacent to 20 acres of jointly owned green space. Designed with entertaining and everyday luxury living in mind, this two-storey masterpiece features soaring 9-20 ft ceilings and exceptional craftsmanship throughout. The home includes a spacious attached 3-car garage, plus a detached 4-car tandem garage/workshop, all accessed via a circular driveway with parking for up to 12 vehicles. The heart of the home is a custom gourmet kitchen, complete with top-of-the-line appliances and a stunning walk-in wine wall perfect for culinary enthusiasts and entertainers alike. The upper level features four generously sized bedrooms, each with its own private ensuite.The main floor offers a versatile one-bedroom/library suite with a walkout to a sunroom and a dedicated 3-piece ensuite ideal for guests or multigenerational living. Additional highlights include a professionally landscaped backyard with a full-size tennis/pickleball court, and luxurious modern finishes throughout the home.Situated across from the exclusive Copper Creek Golf Club and surrounded by multimillion-dollar estates, this property represents the pinnacle of upscale living in Kleinburg.
Listed by HOMELIFE/ROMANO REALTY LTD..
 Brought to you by your friendly REALTORS® through the MLS® System, courtesy of Brixwork for your convenience.
Brought to you by your friendly REALTORS® through the MLS® System, courtesy of Brixwork for your convenience.
Disclaimer: This representation is based in whole or in part on data generated by the Brampton Real Estate Board, Durham Region Association of REALTORS®, Mississauga Real Estate Board, The Oakville, Milton and District Real Estate Board and the Toronto Real Estate Board which assumes no responsibility for its accuracy.
Features
- MLS®: N12340024
- Type: Detached
- Bedrooms: 4
- Bathrooms: 5
- Square Feet: 3,500 sqft
- Lot Size: 39,793 sqft
- Frontage: 208.55 ft
- Depth: 190.81 ft
- Taxes: $11,655.69 (2025)
- Parking: 15 Built-In
- Basement: Full, Partially Finished
- Style: 2-Storey


















































