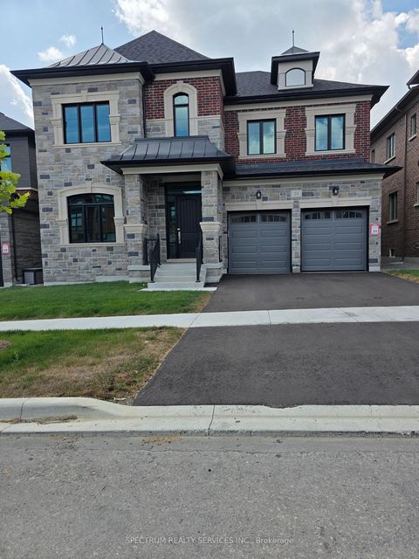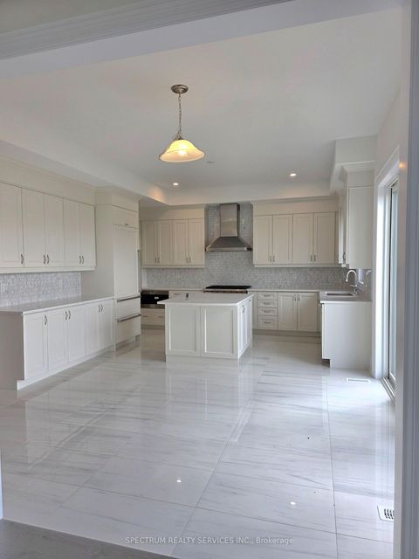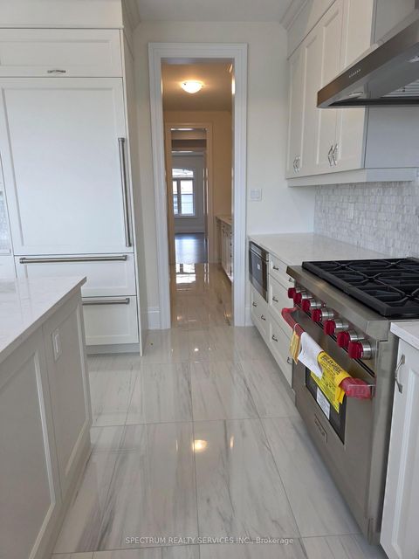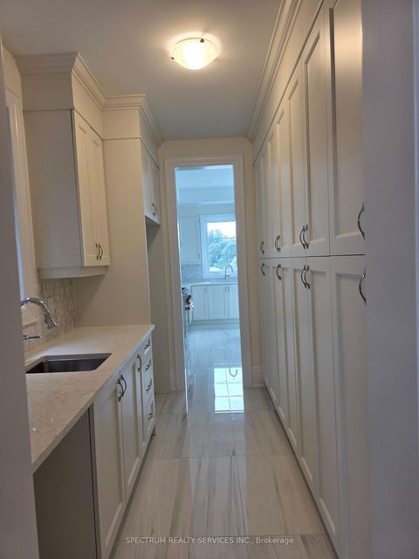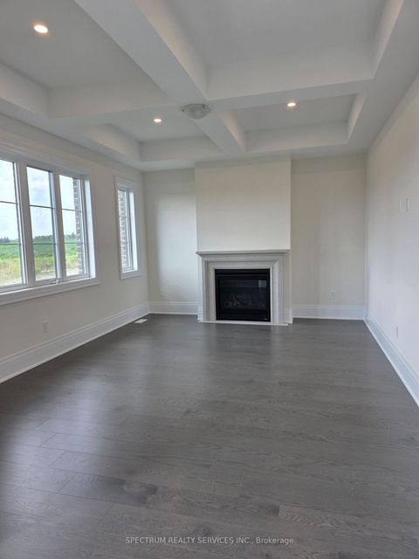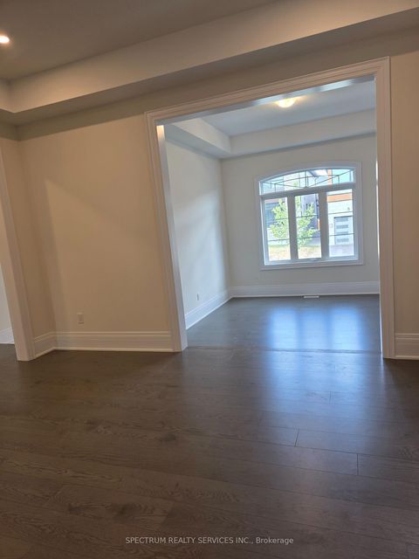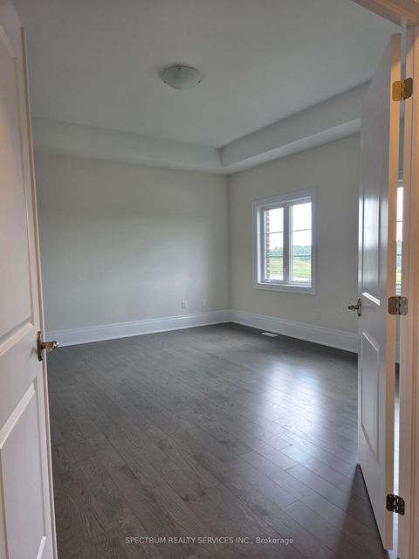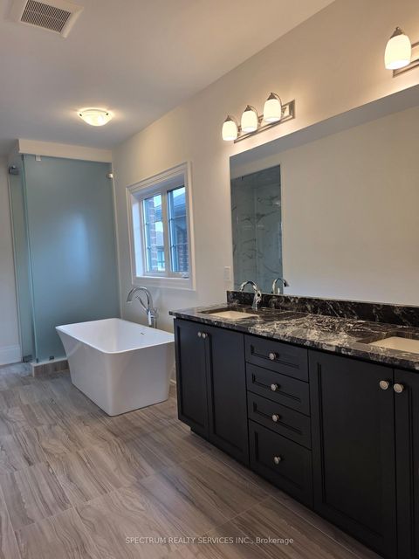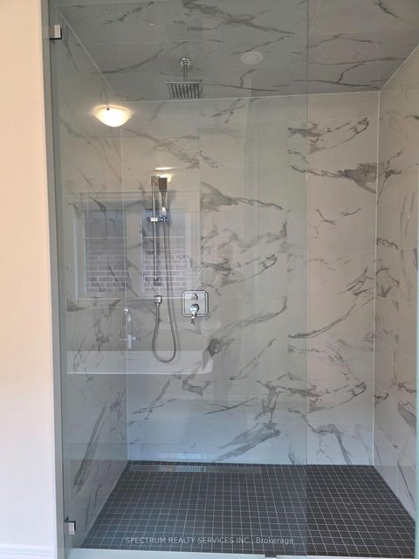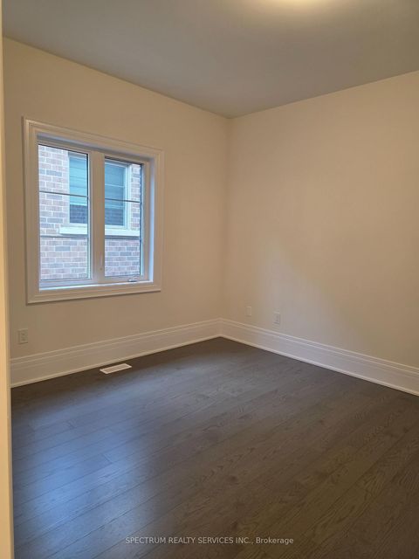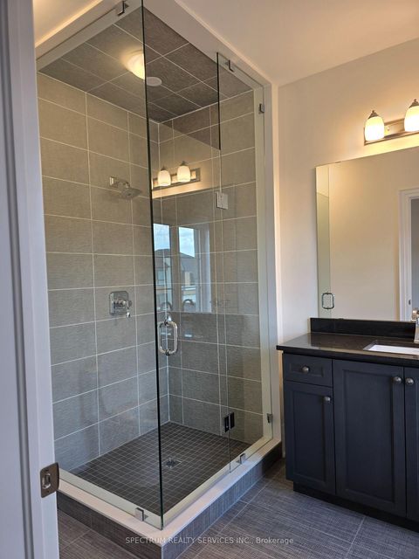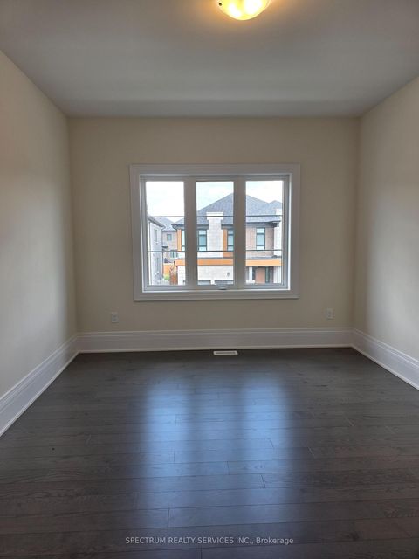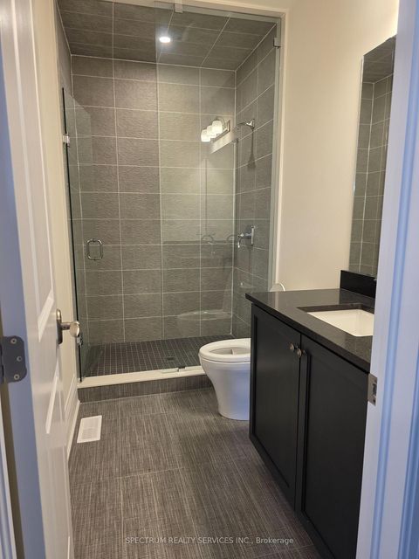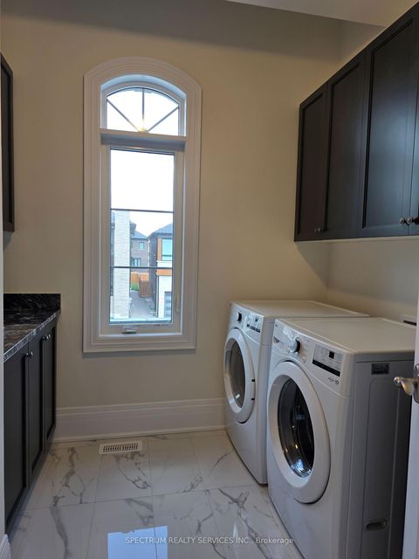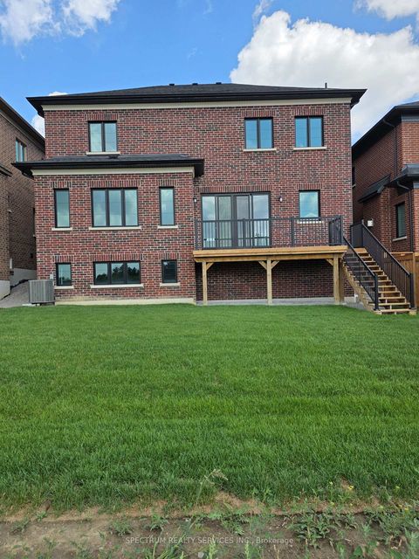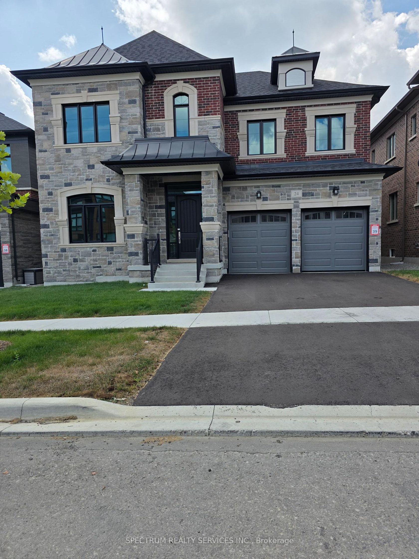
$2,275,000
About this Detached
Luxury New Home by Lindvest in the Prime Location of "Pine Valley & Teston Rd" Community of Vellore Village. Stunning 50' Lot Falcon Model 3986 sq ft W/5 Bdrms. Contemporary W/Brick & Stone Ext & Upgraded Interior Finishes. Ceiling Height 10 Ft on Main Floor & 9 Ft Second Floor & Basement. Beautifully Upgraded Kitchen W/Quartz Countertop, W/High End Wolf & Subzero Appliances, Island & Bright Breakfast area W/Large Sliding Glass Doors. Servery W/Sink, Future Space for Fridge & Dishwasher & Pantry W/Wall to Wall Cabinets. Family Rm W/Waffle Ceiling & Stone Mantle Gas Fireplace. Mud Rm W/Bench, Base Cabinet W/Sink & Upper Cabinets & Service Stairs Access to Basement. Second Floor Laundry Rm, All Bdrms W/W.I.C, Bdrm 3&4 W/Ensuite & Bdrm 2&5 Shared Ensuite W/Double Sink.**MUST SEE**
Listed by SPECTRUM REALTY SERVICES INC..
 Brought to you by your friendly REALTORS® through the MLS® System, courtesy of Brixwork for your convenience.
Brought to you by your friendly REALTORS® through the MLS® System, courtesy of Brixwork for your convenience.
Disclaimer: This representation is based in whole or in part on data generated by the Brampton Real Estate Board, Durham Region Association of REALTORS®, Mississauga Real Estate Board, The Oakville, Milton and District Real Estate Board and the Toronto Real Estate Board which assumes no responsibility for its accuracy.
Features
- MLS®: N12345349
- Type: Detached
- Bedrooms: 5
- Bathrooms: 5
- Square Feet: 3,500 sqft
- Lot Size: 532 sqft
- Frontage: 15.20 ft
- Depth: 35.00 ft
- Taxes: $3,234 (2024)
- Parking: 4 Attached
- Basement: Unfinished
- Year Built: 2025
- Style: 2-Storey

