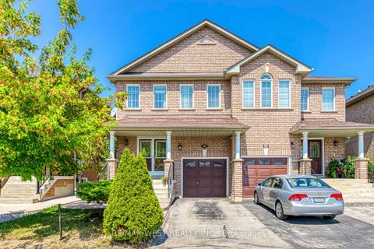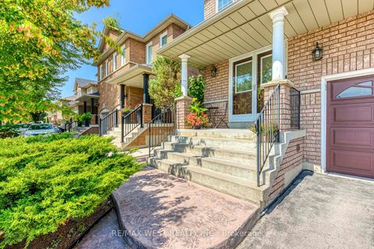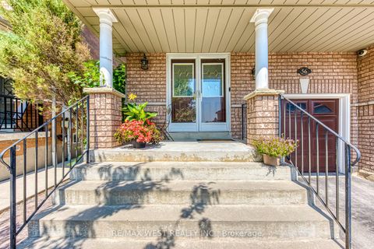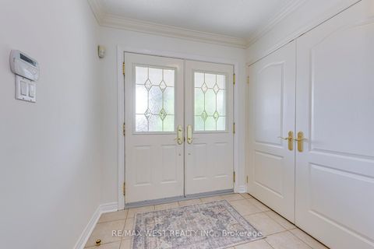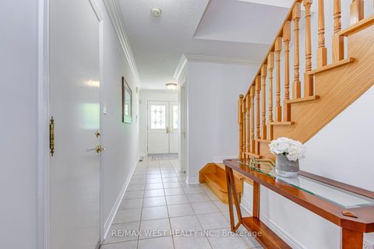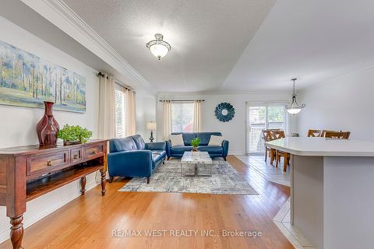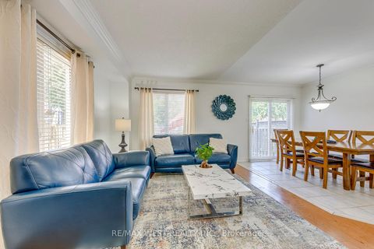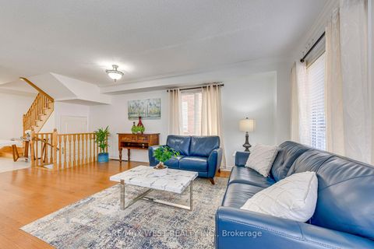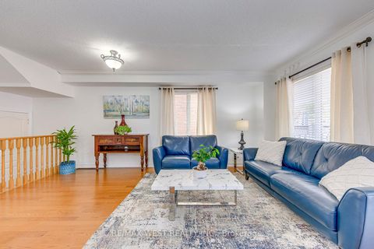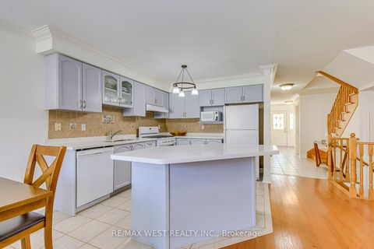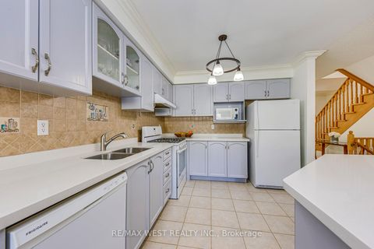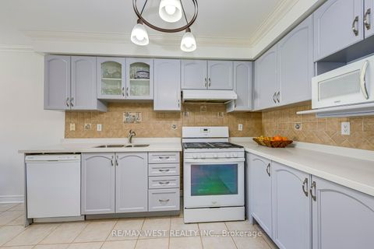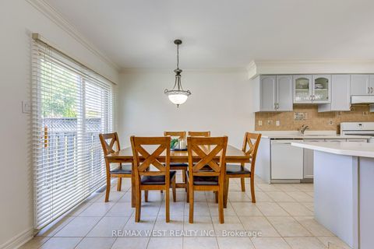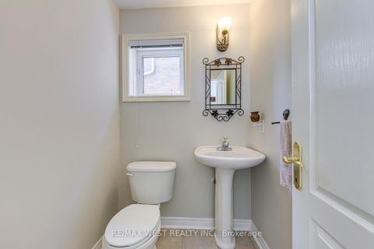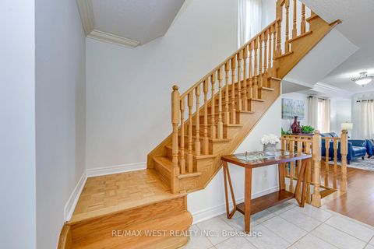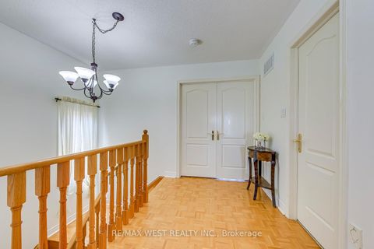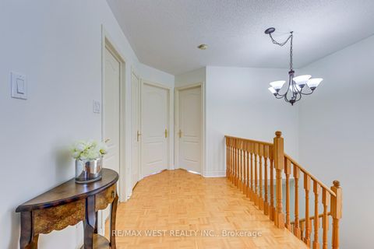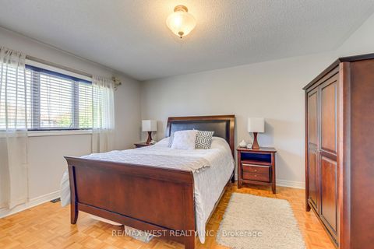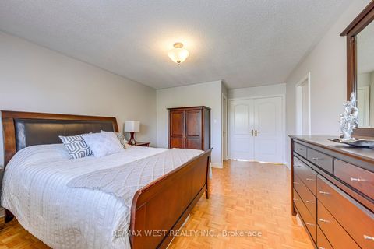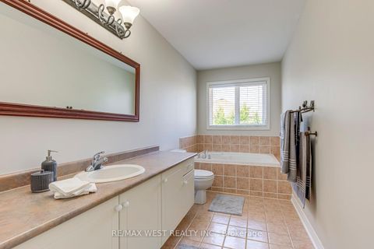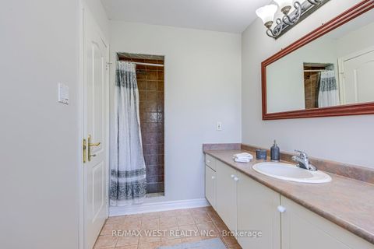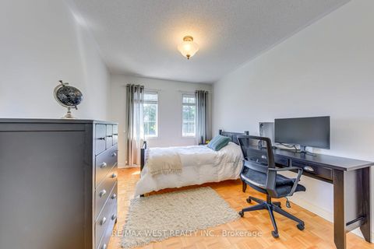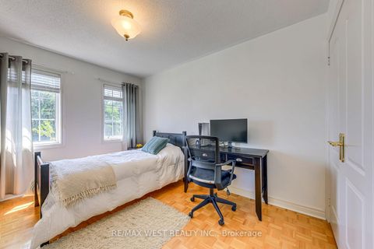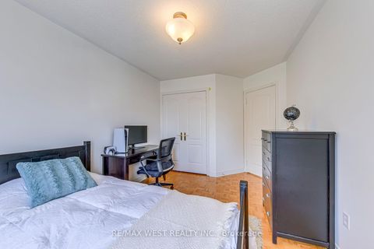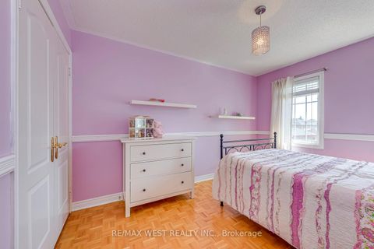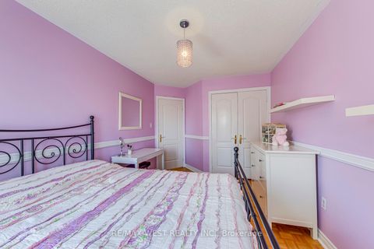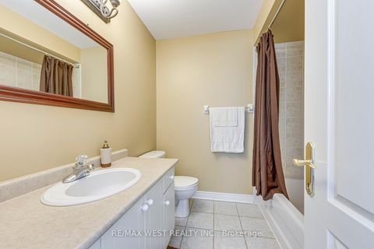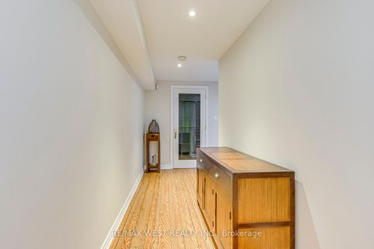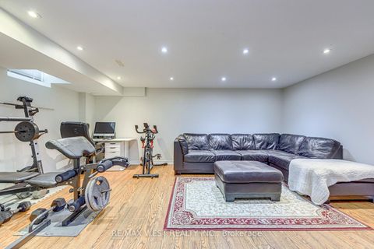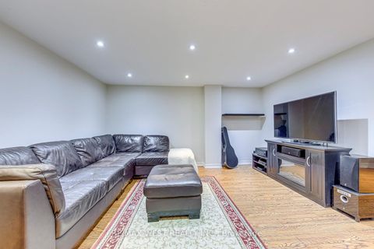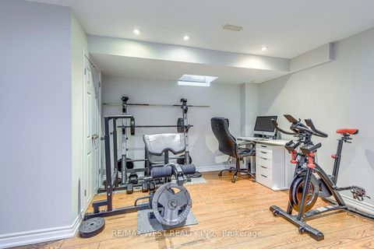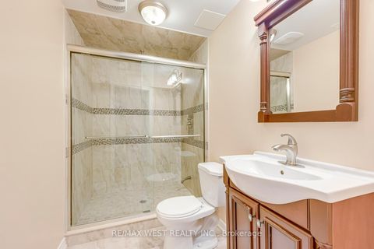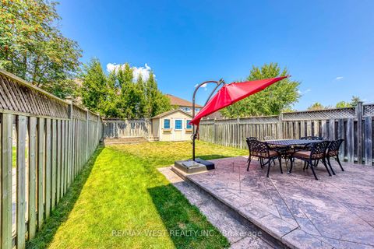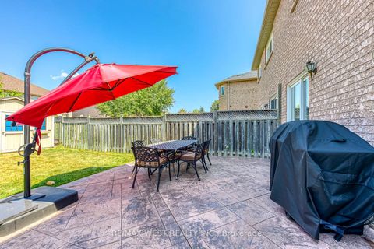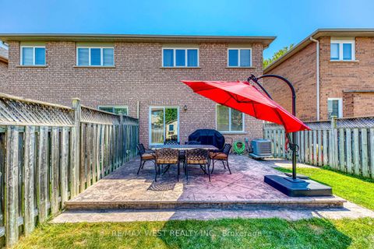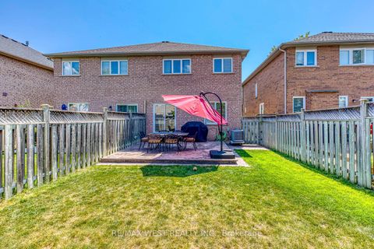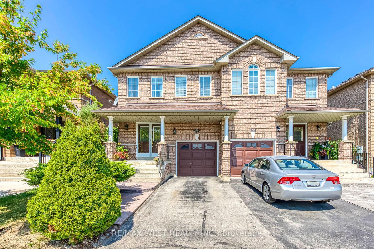
$1,095,000
About this Semi-Detached
Welcome to 56 Laura Sabrina Dr in the heart of Sonoma Heights! This spacious 3-bedroom, 4-bath home features an open-concept layout perfect for family living and entertaining. Freshly painted and exceptionally well-maintained, the kitchen and bathrooms are in excellent condition, with the option to enjoy as-is or update to your taste. The finished basement offers flexible space for a rec room, gym, or play area. Enjoy the gas line BBQ and stamped concrete walkway & patio for outdoor living. The attached garage with private driveway adds convenience. Situated in a family-oriented neighbourhood near parks, schools, and trails, with Boyd Conservation Park and Kortright Centre just minutes away. Commuting is easy via Hwy 427/400/407, Rutherford GO, and Vaughan Metropolitan Centre subway. Close to shopping, dining, and Kleinburg Village, this home combines space, comfort, and community in one of Vaughans most loved areas.
Listed by RE/MAX WEST REALTY INC..
 Brought to you by your friendly REALTORS® through the MLS® System, courtesy of Brixwork for your convenience.
Brought to you by your friendly REALTORS® through the MLS® System, courtesy of Brixwork for your convenience.
Disclaimer: This representation is based in whole or in part on data generated by the Brampton Real Estate Board, Durham Region Association of REALTORS®, Mississauga Real Estate Board, The Oakville, Milton and District Real Estate Board and the Toronto Real Estate Board which assumes no responsibility for its accuracy.
Features
- MLS®: N12348476
- Type: Semi-Detached
- Bedrooms: 3
- Bathrooms: 4
- Square Feet: 1,500 sqft
- Lot Size: 2,745 sqft
- Frontage: 25.03 ft
- Depth: 110.06 ft
- Taxes: $3,990.17 (2025)
- Parking: 2 Attached
- Basement: Finished
- Year Built: 1630
- Style: 2-Storey


