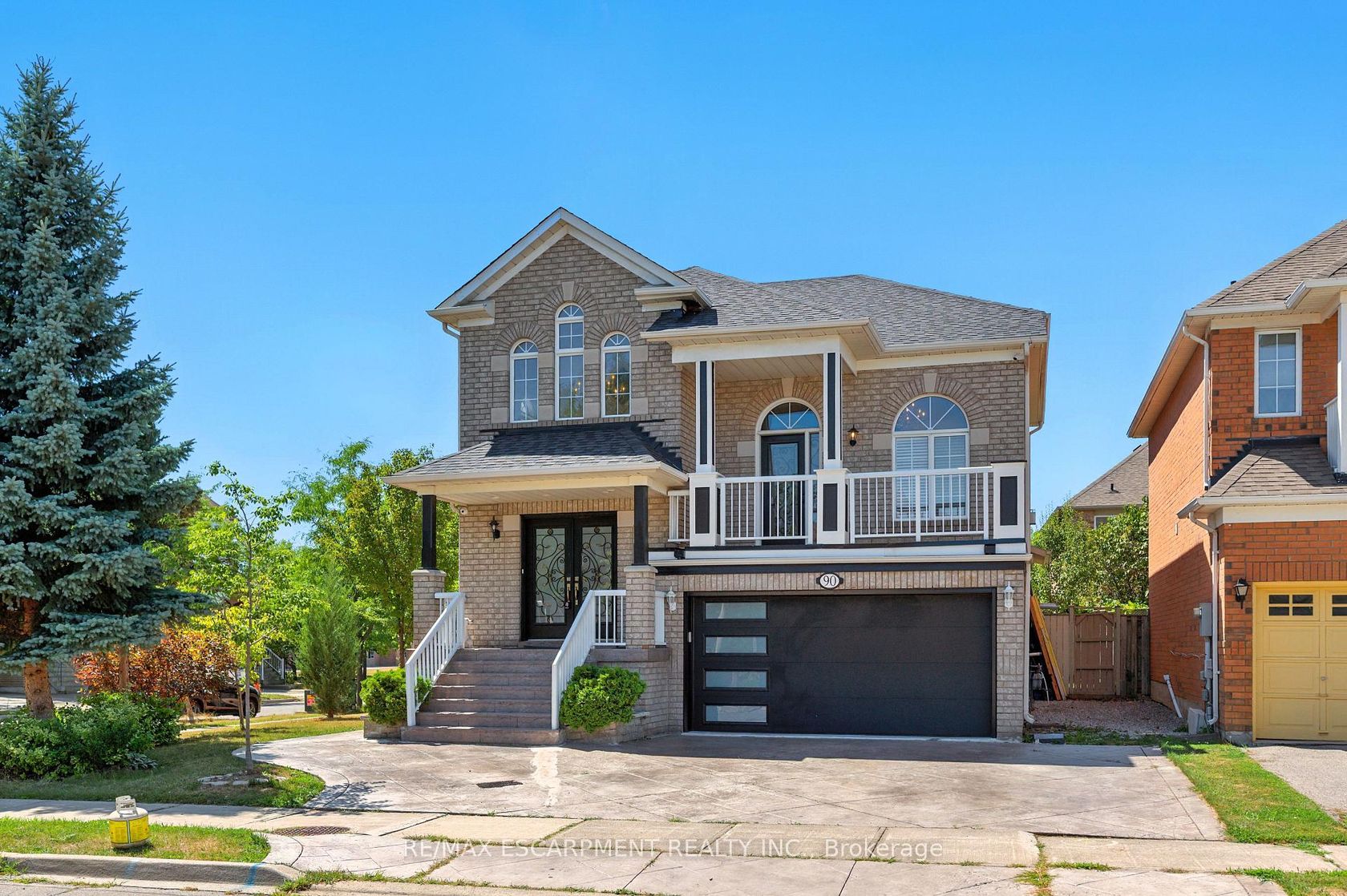
$1,299,998
About this Detached
Welcome to this beautifully updated 3-bedroom home in highly desirable Vellore Village, offering just under 2,100 sq/ft of bright, sun-filled living space on a quiet corner lot. The main floor features stylish laminate floors, refinished stairs, and a modern white kitchen with granite counters, while the second level showcases elegant hardwood throughout. A professionally finished basement with large windows and a separate entrance to the garage adds incredible versatility for extended family, entertaining, or a home office. Outdoors, enjoy a double car garage with a brand new garage door, parking for three on the driveway, plus a large custom backyard deck and private balcony both recently refinished for your enjoyment. With four bathrooms, updated systems including an A/C (2017), furnace (2022), and roof (2018), as well as abundant natural light throughout, this move-in ready home combines comfort and sophistication in a prime location close to transit, highways 427/400/407, Vaughan Metropolitan Centre, Wonderland, dining, entertainment, hospitals, and every amenity you could ask for.
Listed by RE/MAX ESCARPMENT REALTY INC..
 Brought to you by your friendly REALTORS® through the MLS® System, courtesy of Brixwork for your convenience.
Brought to you by your friendly REALTORS® through the MLS® System, courtesy of Brixwork for your convenience.
Disclaimer: This representation is based in whole or in part on data generated by the Brampton Real Estate Board, Durham Region Association of REALTORS®, Mississauga Real Estate Board, The Oakville, Milton and District Real Estate Board and the Toronto Real Estate Board which assumes no responsibility for its accuracy.
Features
- MLS®: N12353489
- Type: Detached
- Bedrooms: 3
- Bathrooms: 4
- Square Feet: 2,000 sqft
- Lot Size: 3,043 sqft
- Frontage: 36.57 ft
- Depth: 83.21 ft
- Taxes: $5,935 (2025)
- Parking: 5 Built-In
- Basement: Finished
- Year Built: 1630
- Style: 2-Storey




































