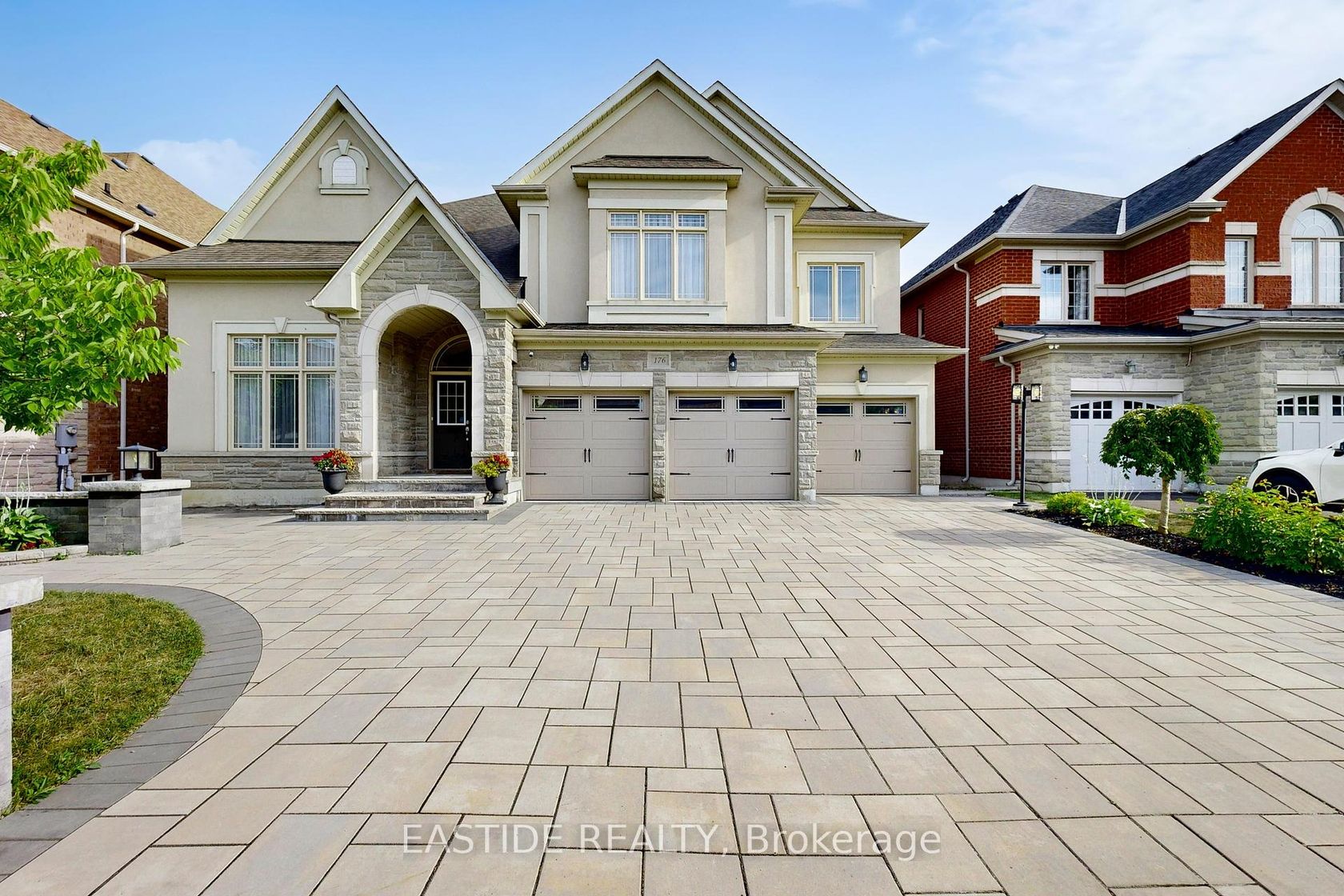
$3,580,000
About this Detached
Welcome to this spectacular Premium RAVINE lot luxury home nestled in the prestigious Upper Thornhill Estates!The main level showcases elegant formal living and dining rooms, a private office, and a gourmet kitchen featuring granite countertops and premium built-in appliances. The refined dining room features a sophisticated coffered ceiling and flows seamlessly into the spacious living room with soaring ceilings, large windows, and abundant natural light! Sun-filled family room anchored by a stunning custom built-in wall unit with open display shelving and a gas fireplace with a timeless mantle. Step out onto the expansive elevated deck and take in the breathtaking panoramic views of the lush ravine. Surrounded by mature trees and vibrant greenery. The custom glass railing provides unobstructed views, while the spacious layout allows for both dining and lounge areas, creating an ideal space for relaxing with nature as your backdrop. The primary bedroom on the second floor is exceptionally spacious with a cozy seating area and two walk-in closets for ultimate convenience. The additional bedrooms are equally well-appointed, offering ample space, natural light, making them perfect for family members and guests. Backyard retreat continues on the lower level with direct walkout access from the basement, seamlessly blending indoor luxury with outdoor tranquility featuring a designer bar with custom cabinetry, wine fridge, beverage coolers, stone counters, and built-in shelving perfect for entertaining. The spacious recreation area includes a sleek modern fireplace, large TV wall, stylish lighting, and a dedicated lounge/entertainment zone. Just a few steps away is a brand-new, multi-functional Carrville Community Centre, Library and District Park, close to top-rated schools, Golf Club, GO station, Vaughan Mills, and Hospital. Surrounded by parks, trails, and shopping. This is a rare opportunity to own a home that blends elegance, functionality, and location.
Listed by EASTIDE REALTY.
 Brought to you by your friendly REALTORS® through the MLS® System, courtesy of Brixwork for your convenience.
Brought to you by your friendly REALTORS® through the MLS® System, courtesy of Brixwork for your convenience.
Disclaimer: This representation is based in whole or in part on data generated by the Brampton Real Estate Board, Durham Region Association of REALTORS®, Mississauga Real Estate Board, The Oakville, Milton and District Real Estate Board and the Toronto Real Estate Board which assumes no responsibility for its accuracy.
Features
- MLS®: N12356269
- Type: Detached
- Bedrooms: 5
- Bathrooms: 5
- Square Feet: 3,500 sqft
- Lot Size: 6,316 sqft
- Frontage: 60.10 ft
- Depth: 105.09 ft
- Taxes: $12,279.83 (2025)
- Parking: 9 Built-In
- Basement: Finished with Walk-Out, Finished
- Style: 2-Storey


















































