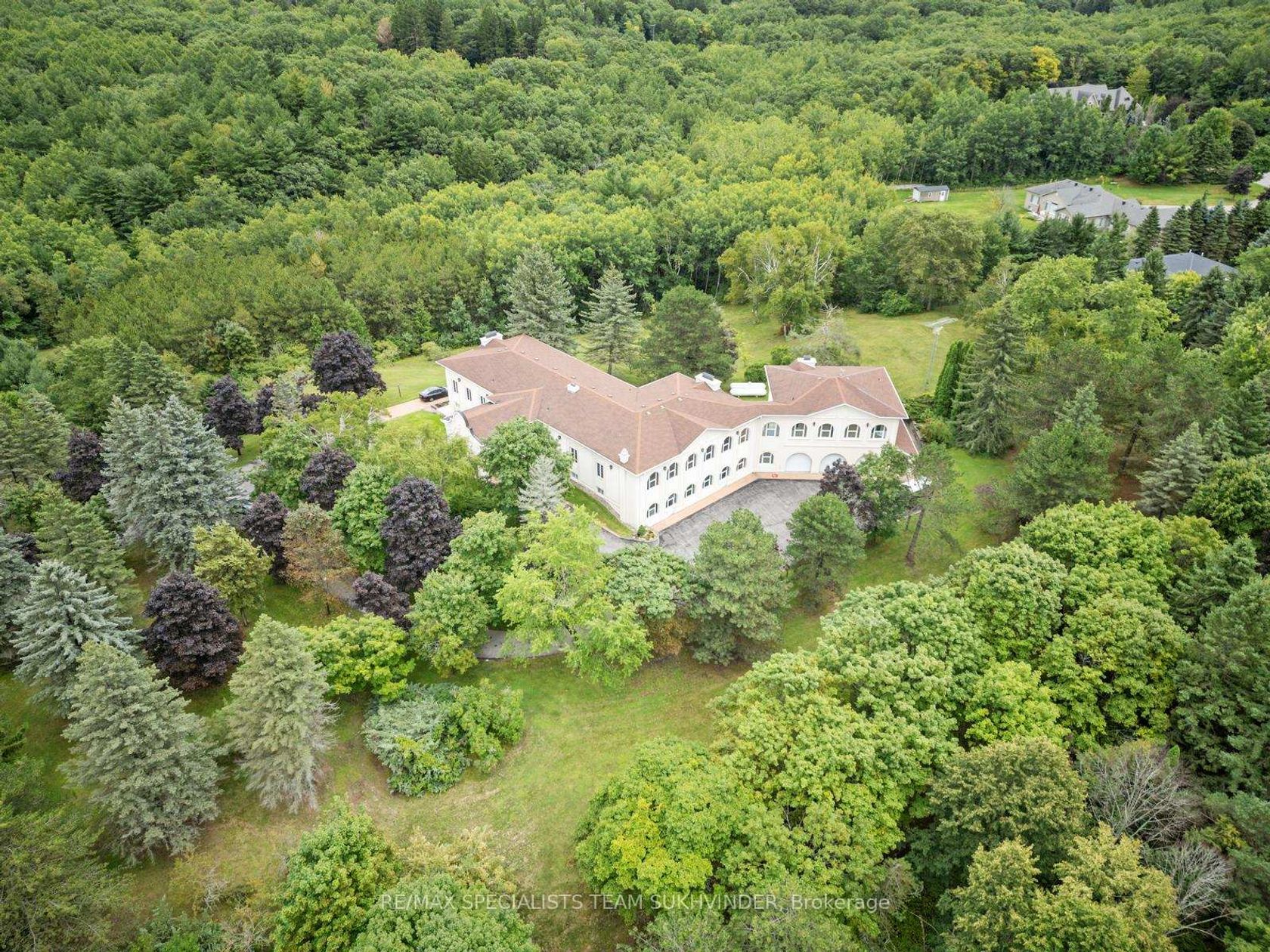
$6,749,000
About this Detached
Set on over 5 acres with 11,000+ sqft of living space in one of King City's most sought-after area, this estate showcases timeless artistry and impeccable attention to detail. The grand entrance, highlighted by intricate millwork and a sweeping staircase, opens to elegant formal living and dining rooms along with a welcoming family room. A chef-inspired gourmet kitchen with premium finishes stands as the heart of the home, perfect for both everyday living and entertaining. The main level features a lavish owners suite with a spa-inspired ensuite, private sitting room, and veranda overlooking park-like gardens. Four additional junior suites complete this floor. The lower level combines vintage charm with modern comfort, offering a classic cronies bar, billiards and games room, a second gourmet kitchen, family room, and a private spa. Expansive terraces provide the perfect backdrop for grand-scale entertaining. For enhanced versatility, the property includes private staff quarters or an in-law suite with its own separate entrance, making it ideal for generational living. Its thoughtfully designed layout allows for effortless renovation, offering the opportunity to transform it into a brand-new modern masterpiece. An exceptional chance to own an estate that seamlessly combines luxury, comfort, and timeless elegance.
Listed by RE/MAX SPECIALISTS TEAM SUKHVINDER.
 Brought to you by your friendly REALTORS® through the MLS® System, courtesy of Brixwork for your convenience.
Brought to you by your friendly REALTORS® through the MLS® System, courtesy of Brixwork for your convenience.
Disclaimer: This representation is based in whole or in part on data generated by the Brampton Real Estate Board, Durham Region Association of REALTORS®, Mississauga Real Estate Board, The Oakville, Milton and District Real Estate Board and the Toronto Real Estate Board which assumes no responsibility for its accuracy.
Features
- MLS®: N12359474
- Type: Detached
- Bedrooms: 6
- Bathrooms: 8
- Square Feet: 3,500 sqft
- Lot Size: 226,795 sqft
- Frontage: 385.60 ft
- Depth: 588.16 ft
- Taxes: $23,666.63 (2024)
- Parking: 24 Built-In
- Basement: Finished with Walk-Out, Separate Entrance
- Style: Bungalow-Raised


















































