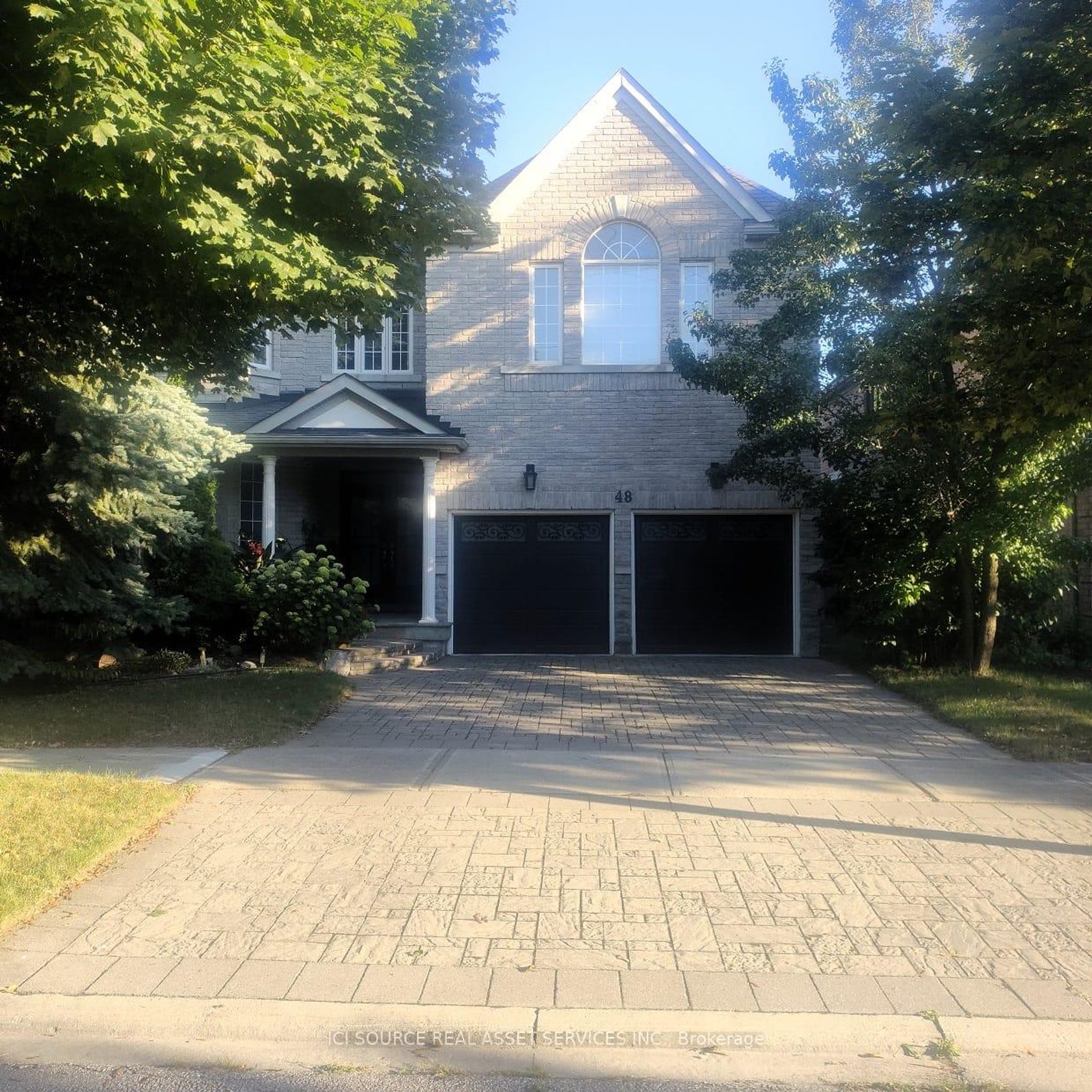
$2,700,000
About this Detached
This executive home boasts a striking 18-ft grand foyer and living room with a cozy gas fireplace. The main level features 9-ft ceilings, a sun-filled kitchen with granite counters, stainless steel appliances, and walk-out to a private deck, plus a main floor library for work or study. Located in a top-ranked school district (Bayview SS & Bayview Hill ES) and just steps from a ravine, parks, dining, shopping, and more. *For Additional Property Details Click The Brochure Icon Below*
Listed by ICI SOURCE REAL ASSET SERVICES INC..
 Brought to you by your friendly REALTORS® through the MLS® System, courtesy of Brixwork for your convenience.
Brought to you by your friendly REALTORS® through the MLS® System, courtesy of Brixwork for your convenience.
Disclaimer: This representation is based in whole or in part on data generated by the Brampton Real Estate Board, Durham Region Association of REALTORS®, Mississauga Real Estate Board, The Oakville, Milton and District Real Estate Board and the Toronto Real Estate Board which assumes no responsibility for its accuracy.
Features
- MLS®: N12362453
- Type: Detached
- Bedrooms: 5
- Bathrooms: 4
- Square Feet: 3,500 sqft
- Lot Size: 5,484 sqft
- Frontage: 50.03 ft
- Depth: 105.00 ft
- Taxes: $12,204.88 (2025)
- Parking: 4 Attached
- Basement: Partially Finished
- Style: 2-Storey
