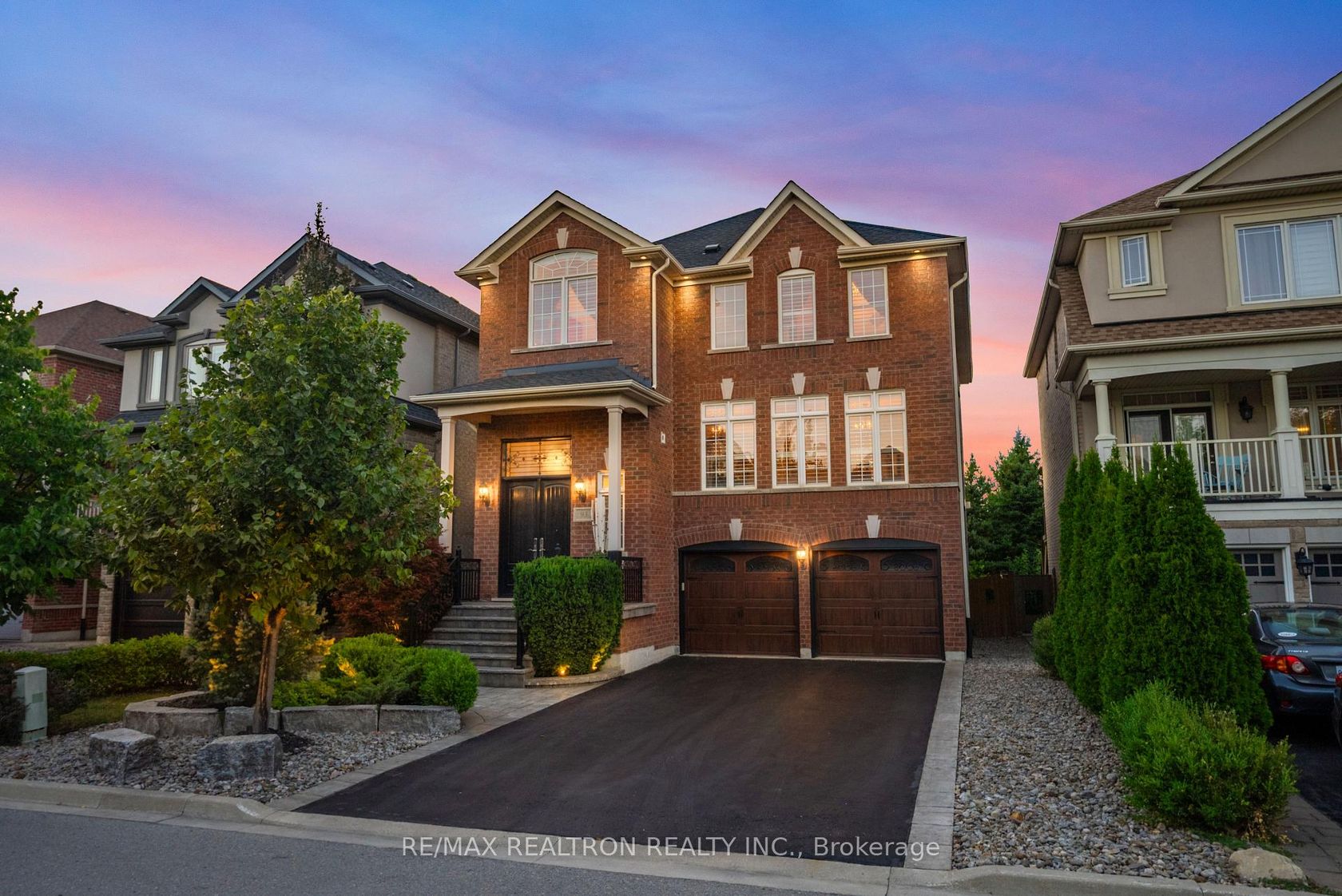
$1,688,000
About this Detached
R-A-V-I-N-E--L-O-T--H-O-M-E--W-I-T-H--A--P-O-O-L--I-N--L-E-B-O-V-I-C--C-A-M-P-U-S! Welcome To This Warm And Inviting Residence Offering Over 3200 Sqft Of Total Living Space With A 2-Car Garage In The Heart Of The Lebovic Campus Community. Featuring Hardwood Floors Throughout, A Main Floor Office, Spacious Bedrooms, And An Open Concept Layout Designed For Modern Living.The Gourmet Kitchen Boasts Extended Cabinets With Pantry And Large Eat-In Breakfast Island, Stainless Steel Built-In Appliances, And A Walkout To A Large Deck Overlooking Breathtaking Ravine Views. The Fully Finished Walkout Basement Offers Additional Living Space, Seamlessly Extending To The Landscaped Backyard Oasis With Pool. Custom Insulated Garage Doors And Front Door, Along With Fully Landscaped Front And Backyard, Add Elegance And Curb Appeal. Steps To Anne Frank Public School, Parks, Trails, Community Centres, Shops, And Restaurants. This Home Perfectly Combines Luxury, Functionality, And Serenity.
Listed by RE/MAX REALTRON REALTY INC..
 Brought to you by your friendly REALTORS® through the MLS® System, courtesy of Brixwork for your convenience.
Brought to you by your friendly REALTORS® through the MLS® System, courtesy of Brixwork for your convenience.
Disclaimer: This representation is based in whole or in part on data generated by the Brampton Real Estate Board, Durham Region Association of REALTORS®, Mississauga Real Estate Board, The Oakville, Milton and District Real Estate Board and the Toronto Real Estate Board which assumes no responsibility for its accuracy.
Features
- MLS®: N12365463
- Type: Detached
- Bedrooms: 3
- Bathrooms: 5
- Square Feet: 2,500 sqft
- Lot Size: 3,546 sqft
- Frontage: 40.03 ft
- Depth: 88.58 ft
- Taxes: $8,352.63 (2025)
- Parking: 6 Built-In
- View: Park/Greenbelt, Pond, Trees/Woods
- Basement: Separate Entrance, Finished with Walk-Out
- Style: 2-Storey
































