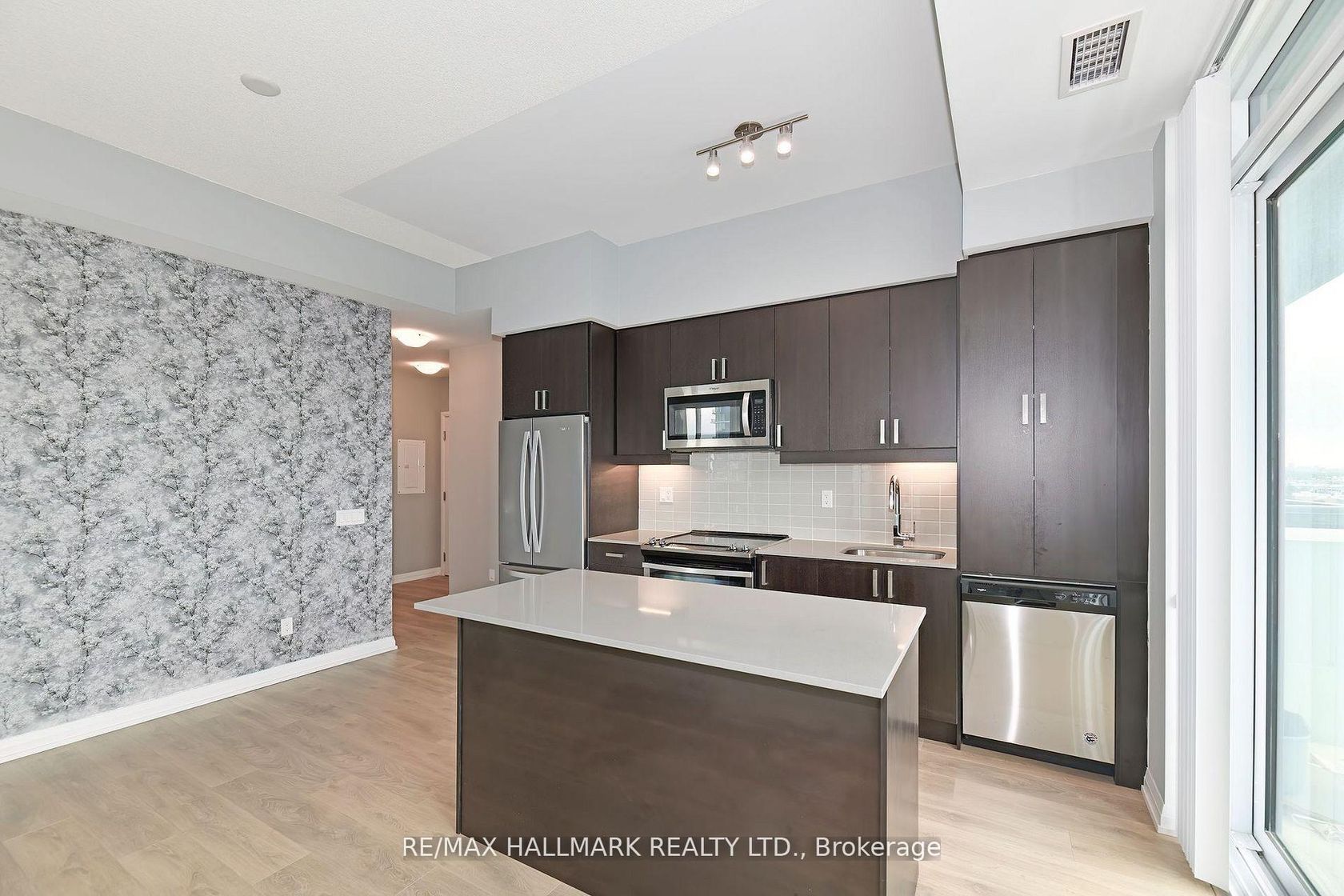
$629,000
About this Condo
Welcome Home! Check Out This Corner Unit W South West Views Off The Wraparound Oversized Balcony! This Pristine Unit Has Been Immaculately Maintained & Features Many Upgrades! This Sun Drenched Bright & Airy Condo W Tons Of Windows Has One Of The Most Functional Floor Plans With Absolutely No Wasted Space! Featuring Soaring 9 Foot Ceilings, Many Upgrades, & No Unit Above It - It Feels Like A Penthouse! The Kitchen Features An Upgraded Island W Seating & Extra Storage, S/S Appliances, & Quartz Countertops. Spacious Primary Bed W 3Pc Ensuite Bath & Dbl Closet. Ensuite Features A Glass Shower & Quartz Vanity. Bright & Airy 2nd Bed W Lg Dbl Closet. Spa-Like 4Pc Second Bath W Quartz Vanity. Fantastic Building Amenities Including A Fully-Equipped Gym W Yoga Room, Whirlpool, & Sauna/Steam Rooms, Outdoor Patio W BBQs, Games Room, Media Room, Party Room, & A 24-Hr Concierge/Security. Steps To Vaughan Metropolitan Centre (TTC), Major Highways (407, 400, & 401), & Tons Of Shopping! Minutes To Edgeley Park & Pond. Mint Condition, A Must See!
Listed by RE/MAX HALLMARK REALTY LTD..
 Brought to you by your friendly REALTORS® through the MLS® System, courtesy of Brixwork for your convenience.
Brought to you by your friendly REALTORS® through the MLS® System, courtesy of Brixwork for your convenience.
Disclaimer: This representation is based in whole or in part on data generated by the Brampton Real Estate Board, Durham Region Association of REALTORS®, Mississauga Real Estate Board, The Oakville, Milton and District Real Estate Board and the Toronto Real Estate Board which assumes no responsibility for its accuracy.
Features
- MLS®: N12366248
- Type: Condo
- Building: 7895 W Jane Street W, Vaughan
- Bedrooms: 2
- Bathrooms: 2
- Square Feet: 600 sqft
- Taxes: $2,398.38 (2024)
- Maintenance: $562.07
- Parking: 1 Underground
- Storage: Owned
- Basement: None
- Storeys: 8 storeys
- Style: Apartment
