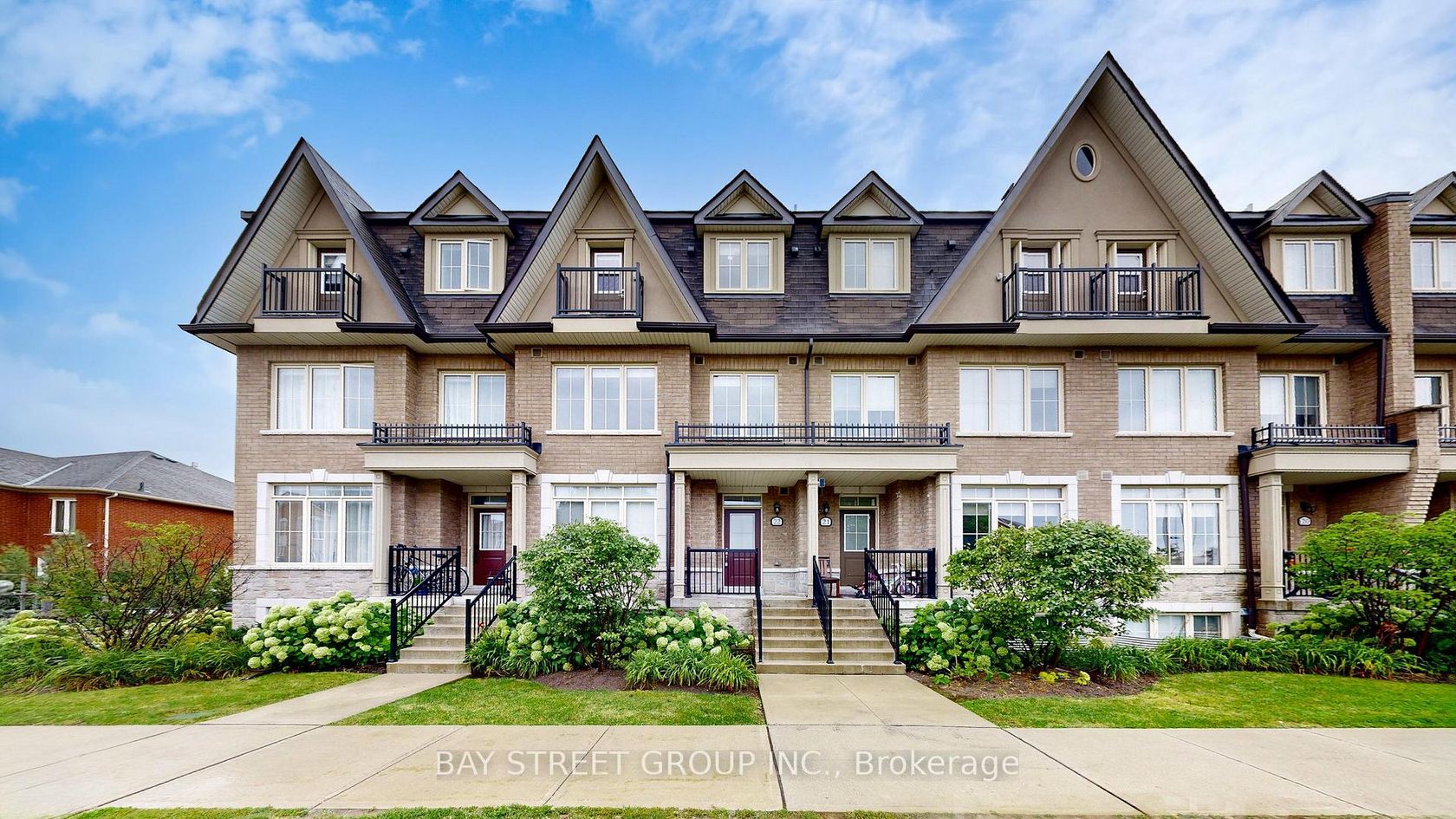
$988,000
About this Townhouse
Welcome to this modern townhouse nestled in the heart of Vaughan. Featuring an open-concept design. This townhouse includes 4 bedrooms, 4 washrooms, and a rooftop terrace. Entire home upgraded with brand new laminate flooring and modern pot lights throughout. Enjoy 9-ft ceilings on the main floor along with a contemporary kitchen complete with a breakfast bar, quartz counters, and stainless steel appliances. 1 underground Parking include. Close to 400, 407 , Hwy 7 and Vaughan Mills. Conveniently located within walking distance to Wonderland, Maple High School, and a variety of restaurants. Images are virtually staged for presentation purposes. Matterport 3D link: https://winsold.com/matterport/embed/423645/4DNmULmUDn8
Listed by BAY STREET GROUP INC..
 Brought to you by your friendly REALTORS® through the MLS® System, courtesy of Brixwork for your convenience.
Brought to you by your friendly REALTORS® through the MLS® System, courtesy of Brixwork for your convenience.
Disclaimer: This representation is based in whole or in part on data generated by the Brampton Real Estate Board, Durham Region Association of REALTORS®, Mississauga Real Estate Board, The Oakville, Milton and District Real Estate Board and the Toronto Real Estate Board which assumes no responsibility for its accuracy.
Features
- MLS®: N12373067
- Type: Townhouse
- Building: 181 Parktree Drive, Vaughan
- Bedrooms: 4
- Bathrooms: 4
- Square Feet: 2,000 sqft
- Taxes: $3,458.28 (2025)
- Parking: 1 Other
- Basement: Finished
- Style: Other
























