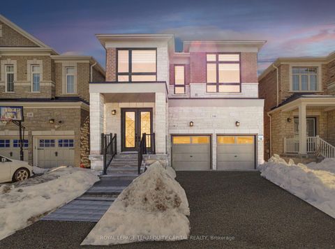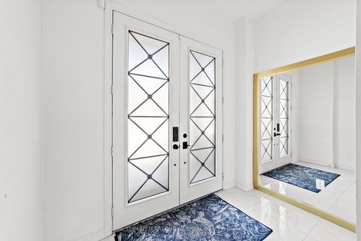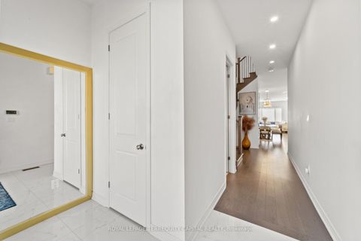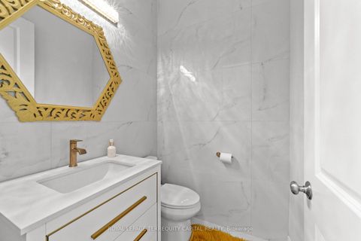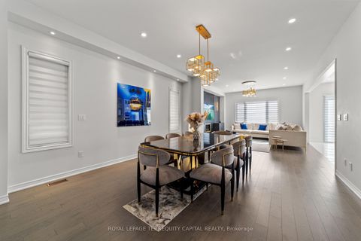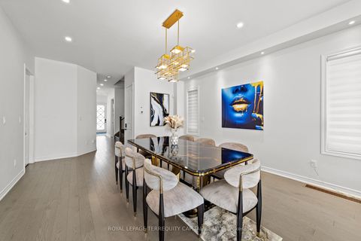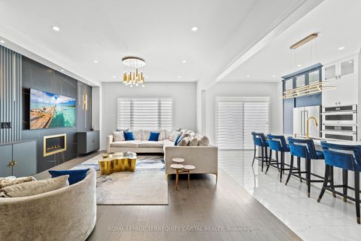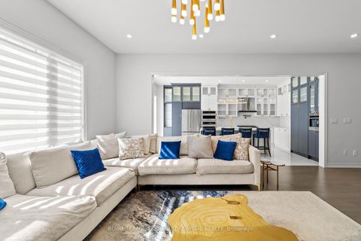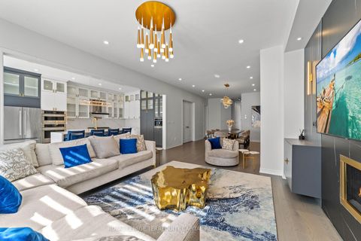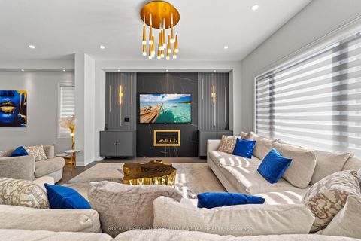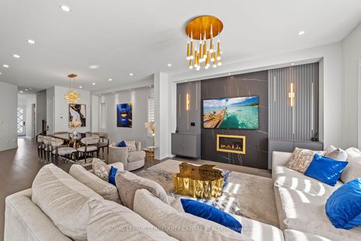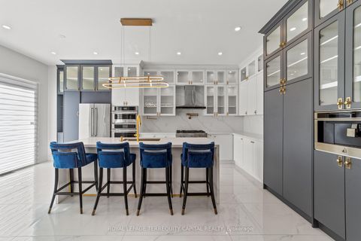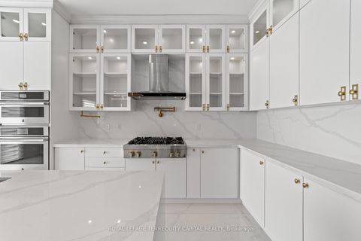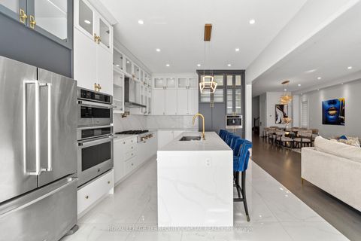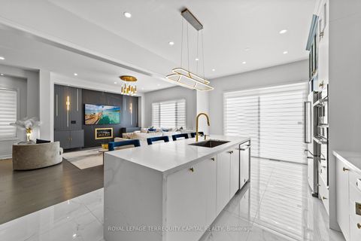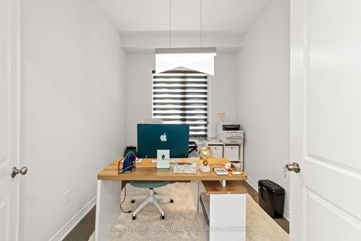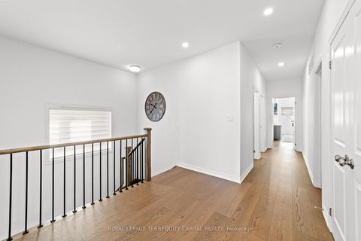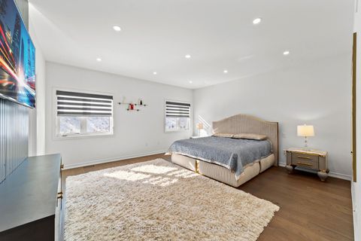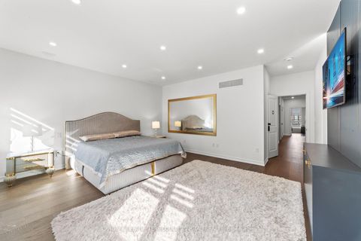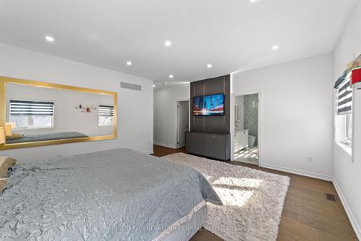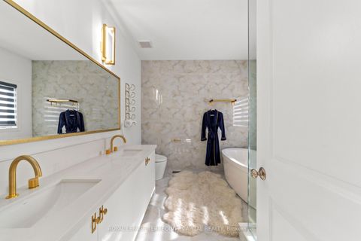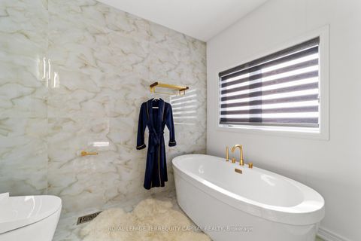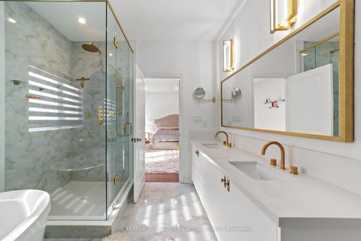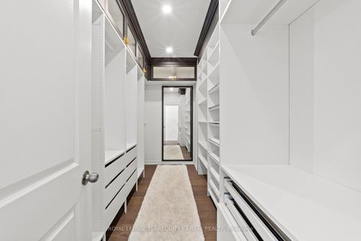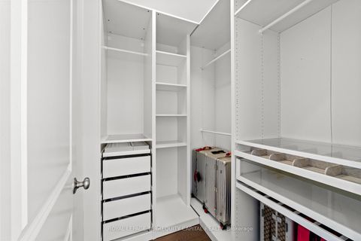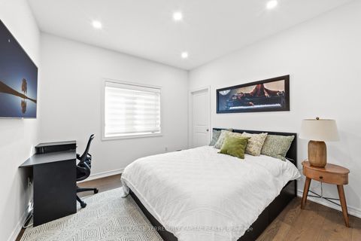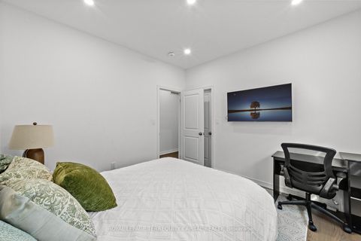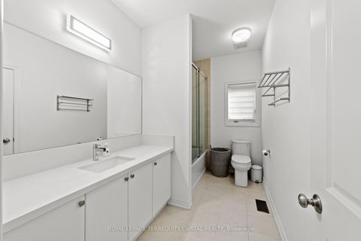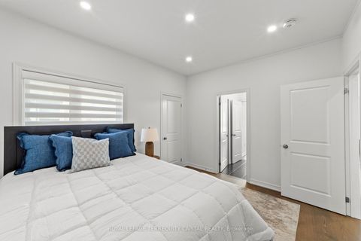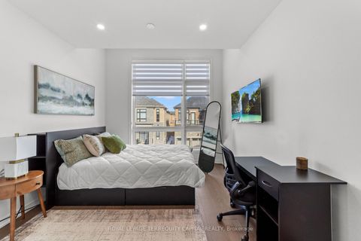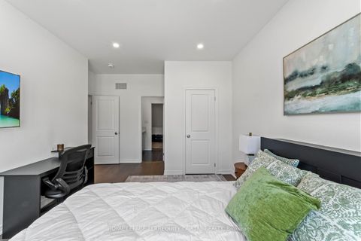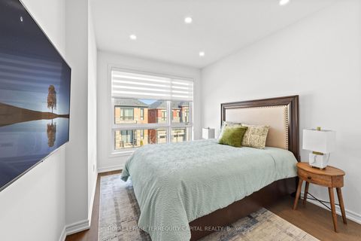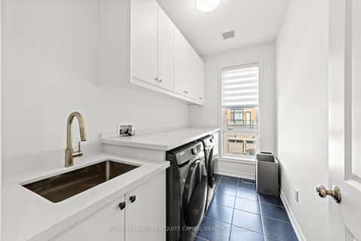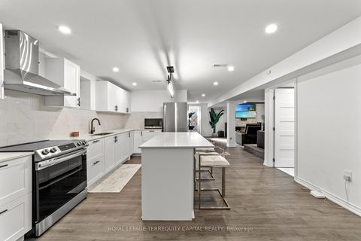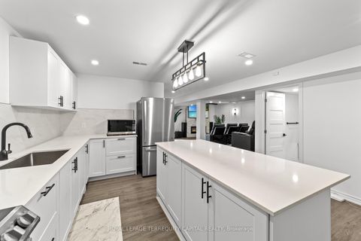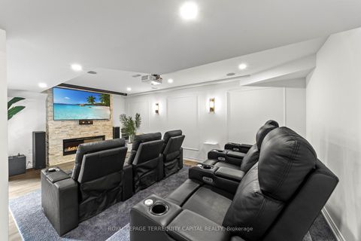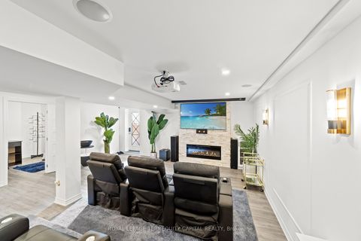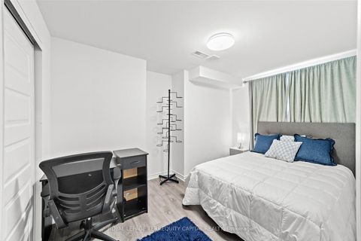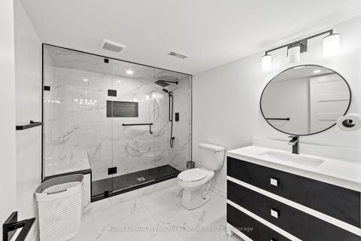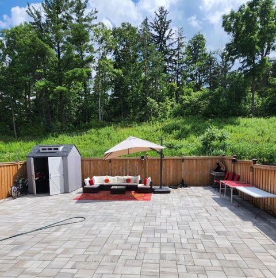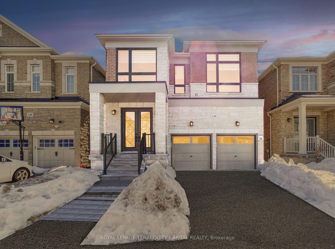
$2,088,000
About this Detached
RAVINE Premium Lot Luxury Home By Brookfield. Nearly 3200 sq/ft, + approximately 1200 sq/ft of Meticulously Finished Walk-Up Basement. This Exquisite Property Features a Thoughtfully Designed Floor Plan With 6 Spacious Bedrooms, Office in Main Level and 5 Washrooms. 10'Smooth Ceiling In Main Floor. 9' Smooth Ceilings In Second Floor. Sun-filled Gourmet Kitchen Equipped With High-End Appliances. 8' Doors. Luxury Master Bedroom with His/Her Closets and Fully Customized Master Bathroom. All Bathrooms are renovated. Second Floor Laundry. Additional Laundry unit in Basement. Complete Walk-up Basement With Home Cinema, Kitchen, Bedroom, Washroom, Storage and Cold room. Front Door, Basement Door and Basement Kitchen Window Were Changed and Frosted With Protection Rods. 2 Car Garage Plus 2 In The Driveway. Interlocked Front. Full Interlocking at the Back Yard. Located Along Yonge Street, Close To Both HWYs 404 & 400, Public Transit, Schools, Parks And Plenty Of Entertainment.
Listed by ROYAL LEPAGE TERREQUITY CAPITAL REALTY.
 Brought to you by your friendly REALTORS® through the MLS® System, courtesy of Brixwork for your convenience.
Brought to you by your friendly REALTORS® through the MLS® System, courtesy of Brixwork for your convenience.
Disclaimer: This representation is based in whole or in part on data generated by the Brampton Real Estate Board, Durham Region Association of REALTORS®, Mississauga Real Estate Board, The Oakville, Milton and District Real Estate Board and the Toronto Real Estate Board which assumes no responsibility for its accuracy.
Features
- MLS®: N12375929
- Type: Detached
- Bedrooms: 5
- Bathrooms: 5
- Square Feet: 3,000 sqft
- Lot Size: 4,649 sqft
- Frontage: 36.09 ft
- Depth: 128.81 ft
- Taxes: $9,394 (2025)
- Parking: 4 Carport
- View: Trees/Woods
- Basement: Finished, Separate Entrance
- Year Built: 2020
- Style: 2-Storey

