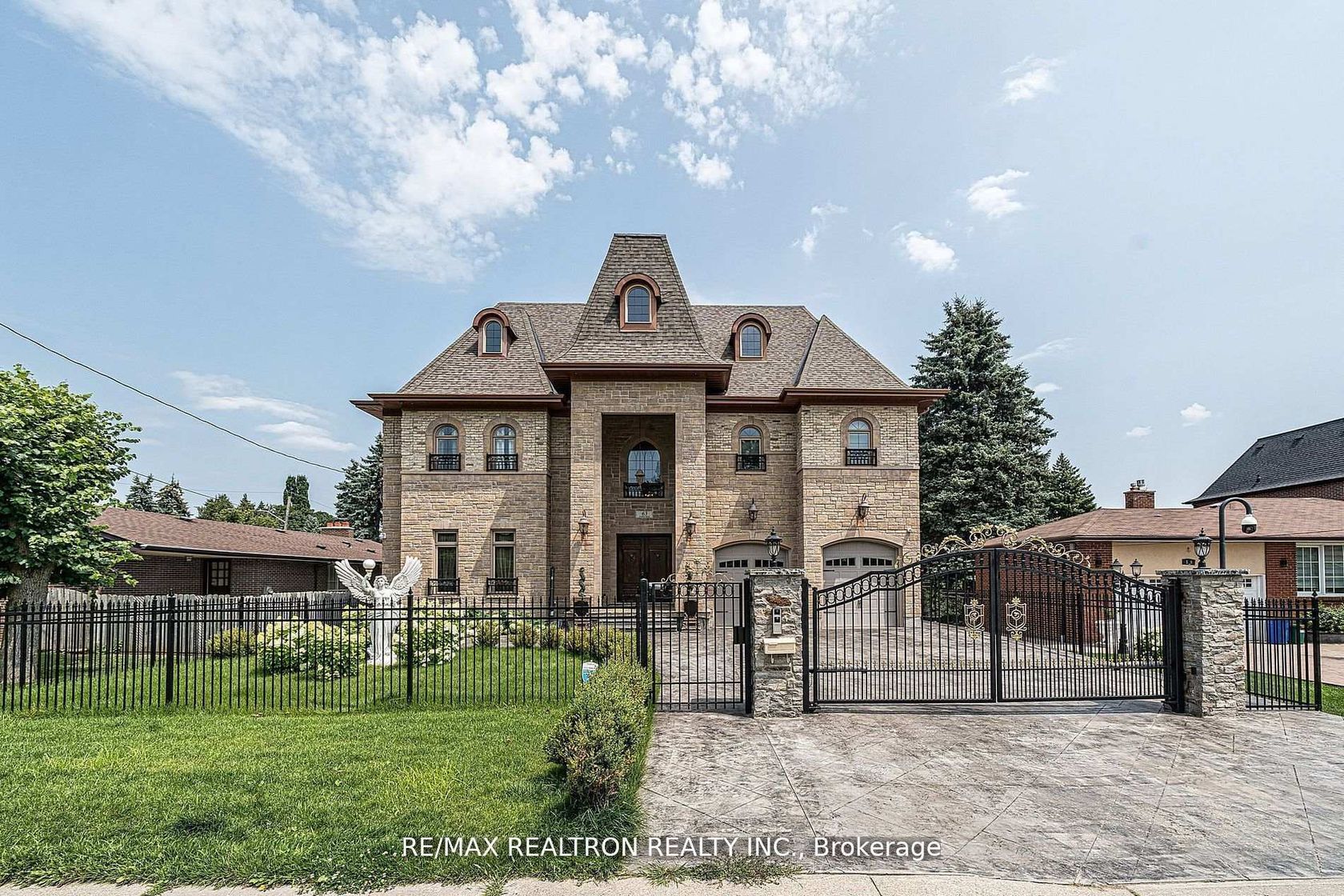
$3,680,000
About this Detached
Experience luxury living in this stunning 5,500 sq. ft. custom-built residence, crafted with exceptional quality and attention to detail. The home showcases a beautifully designed kitchen featuring premium appliances. The main floor boasts soaring 12 ceilings, elegant designer lighting, custom drapery, and a combination of travertine and hardwood flooring. The spacious master suite offers a dressing area and two walk-in closets. A fully finished walk-up basement enhances the living space with a home theatre and wet bar. Charming cobblestone walkways and a driveway enhance the curb appeal, while the heated saltwater pool provides a resort-like atmosphere. Recent updates include a heated stamped concrete driveway, new vinyl and cover for the upgraded pool system, new roof shingles, and a stylish backyard cabana complete with BBQ, wet bar, wine cooler, cabinetry, and countertop. Additional highlights include an irrigation system, gated driveway, new countertops, basement bar sink, upgraded security with cameras, ceiling speakers, refinished hardwood floors, and a modernized powder room. The garage also features an electric vehicle charger, ideal for eco-conscious homeowners.
Listed by RE/MAX REALTRON REALTY INC..
 Brought to you by your friendly REALTORS® through the MLS® System, courtesy of Brixwork for your convenience.
Brought to you by your friendly REALTORS® through the MLS® System, courtesy of Brixwork for your convenience.
Disclaimer: This representation is based in whole or in part on data generated by the Brampton Real Estate Board, Durham Region Association of REALTORS®, Mississauga Real Estate Board, The Oakville, Milton and District Real Estate Board and the Toronto Real Estate Board which assumes no responsibility for its accuracy.
Features
- MLS®: N12376161
- Type: Detached
- Bedrooms: 5
- Bathrooms: 7
- Square Feet: 5,000 sqft
- Lot Size: 10,253 sqft
- Frontage: 67.79 ft
- Depth: 151.25 ft
- Taxes: $18,268.69 (2024)
- Parking: 8 Built-In
- Basement: Walk-Up
- Style: 2-Storey
