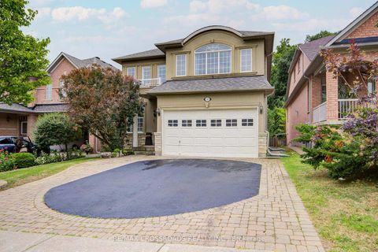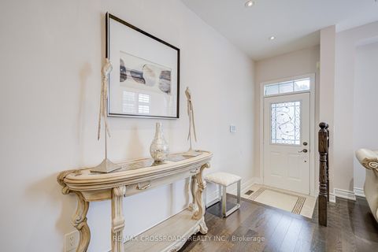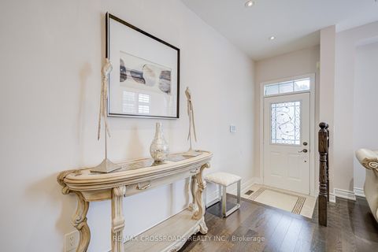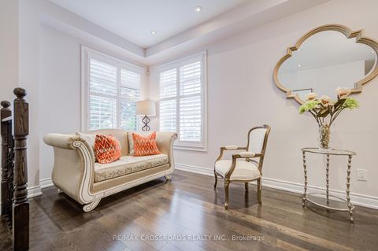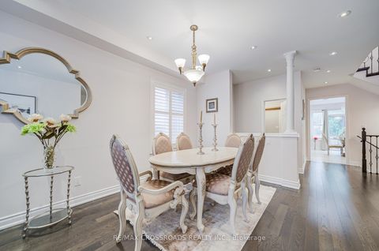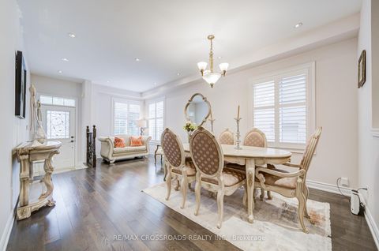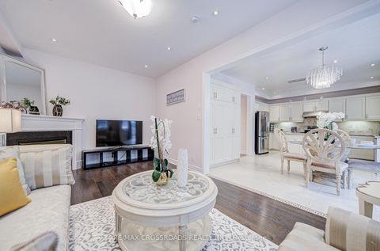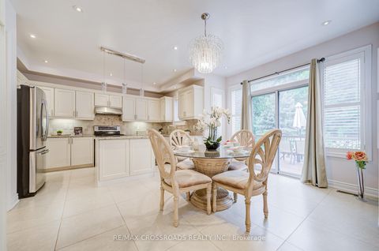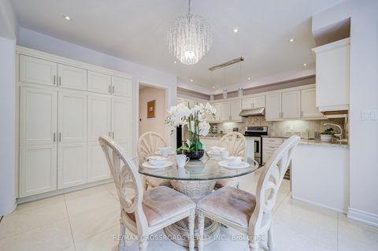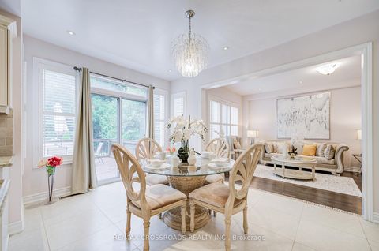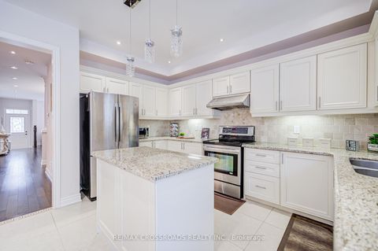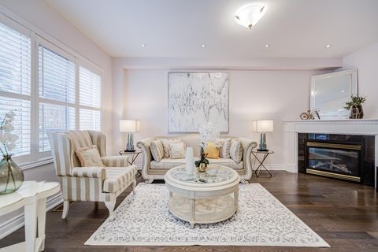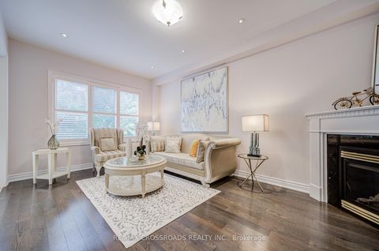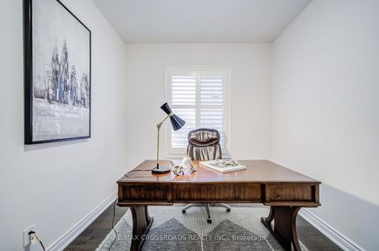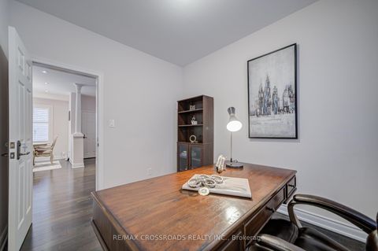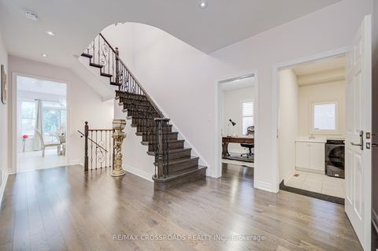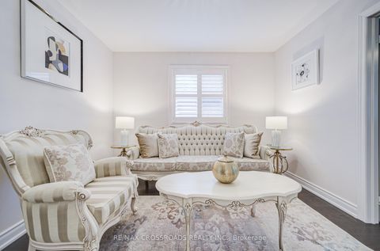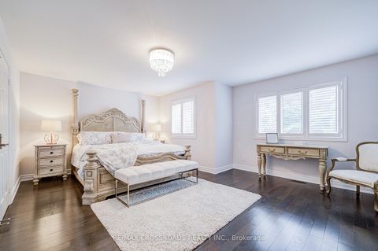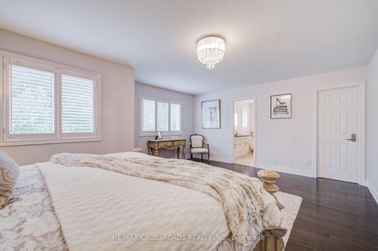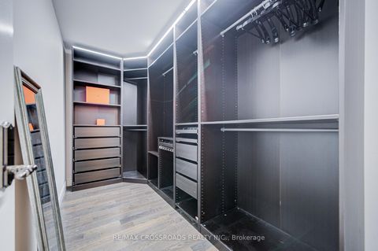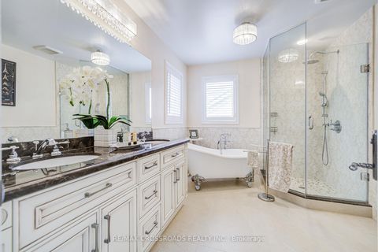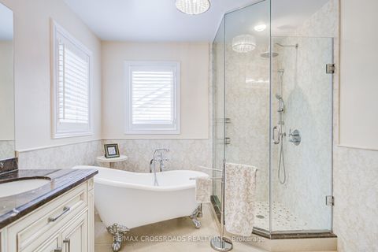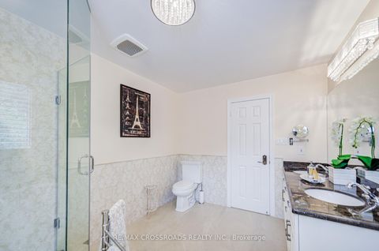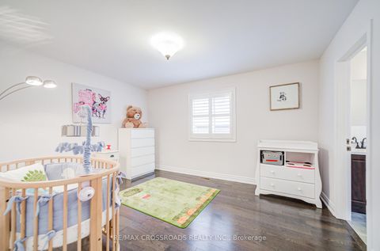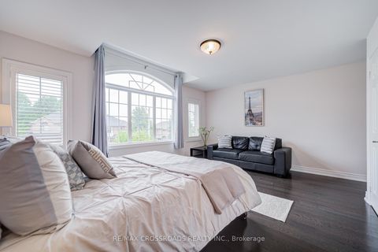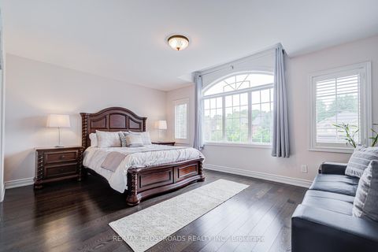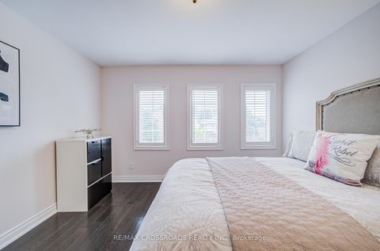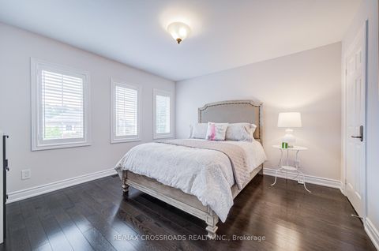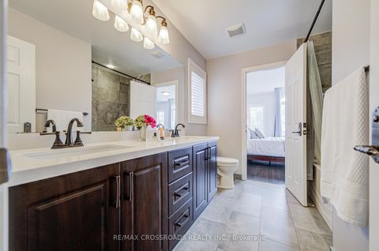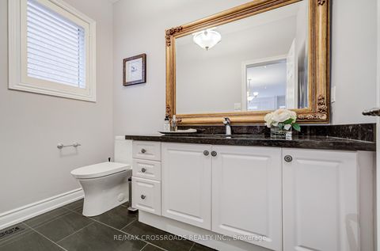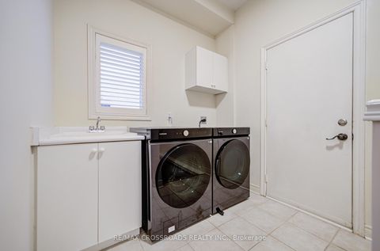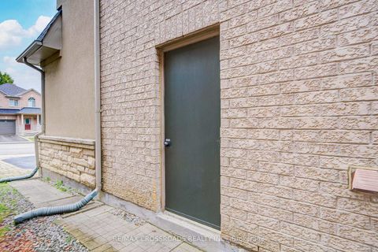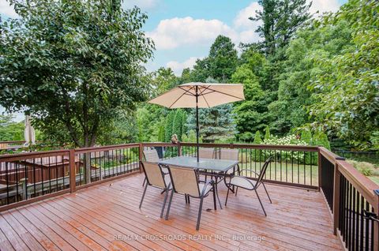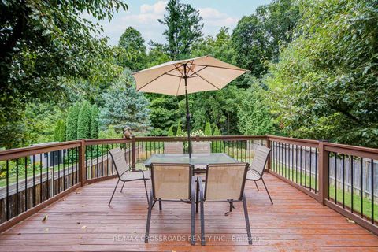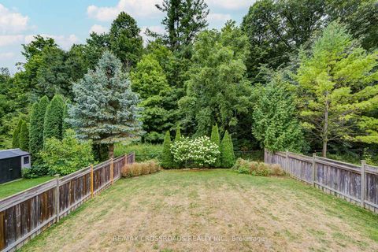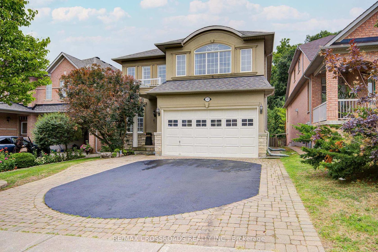
$2,280,000
About this Detached
Stunning Ravine Lot On-146 Ft Depth! With Stucco And Stone Exterior. Luxury Upgrades & Move-In Ready Renovation Highlights. This beautifully upgraded home is truly move-in ready, with over-the-top renovations designed for modern luxury living. No detail was overlooked and no expense spared. Complete interior Renovation - Full-home remodel with thoughtful, Cohesive upgrades throughout. High-End Porcelain Tile Flooring - Premium Tile Flooring installed across the entire home for a Sleek and elegant finish. Contemporary Flat Ceilings With LED Pot Lights - Replaced Outdated waffle ceilings with clean flat ceilings, accented by recessed LED lighting throughout. Fully Renovated Spa-Inspired Bathrooms - All bathrooms professionally redesigned with designer tile, modern vanities, and upscale fixtures. New Hardwood Flooring on Main Floor - Rich, durable hardwood enhances the beauty and warmth of the main living areas. Second-Floor Engineered Hardwood - Upgraded from carpet to stylish engineered hardwood for a clean, updated look. Custom Staircase with Modern Railings - wood stairs with custom handrails and contemporary details. Smart Home Thermostat System - Remote -access Smart thermostat installed for comfort and energy efficiency. Brand-new Laundry Appliances - High-capacity, energy-efficient washer and dryer recently installed. Too many to list.
Listed by RE/MAX CROSSROADS REALTY INC..
 Brought to you by your friendly REALTORS® through the MLS® System, courtesy of Brixwork for your convenience.
Brought to you by your friendly REALTORS® through the MLS® System, courtesy of Brixwork for your convenience.
Disclaimer: This representation is based in whole or in part on data generated by the Brampton Real Estate Board, Durham Region Association of REALTORS®, Mississauga Real Estate Board, The Oakville, Milton and District Real Estate Board and the Toronto Real Estate Board which assumes no responsibility for its accuracy.
Features
- MLS®: N12377974
- Type: Detached
- Bedrooms: 4
- Bathrooms: 4
- Square Feet: 3,000 sqft
- Lot Size: 5,644 sqft
- Frontage: 40.00 ft
- Depth: 141.10 ft
- Taxes: $8,323.32 (2025)
- Parking: 4 Attached
- Basement: Unfinished, Separate Entrance
- Style: 2-Storey

