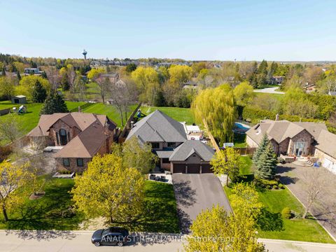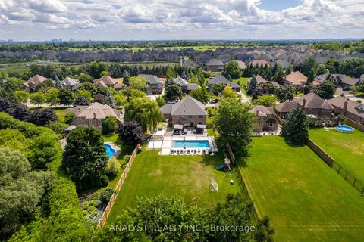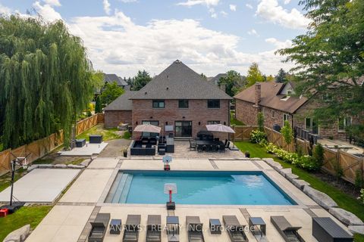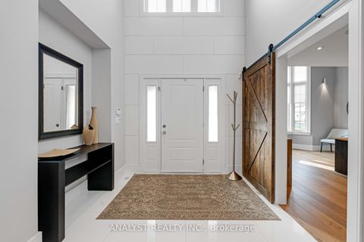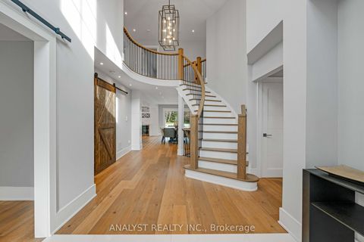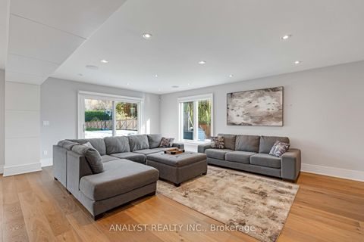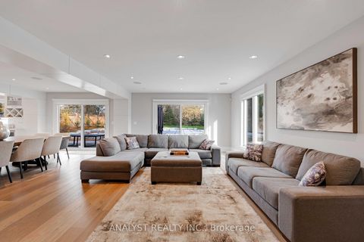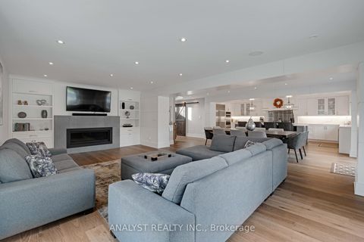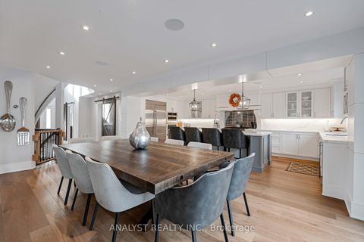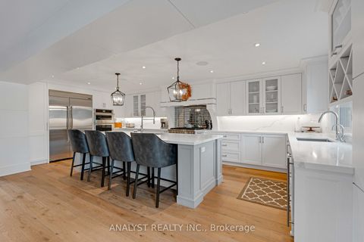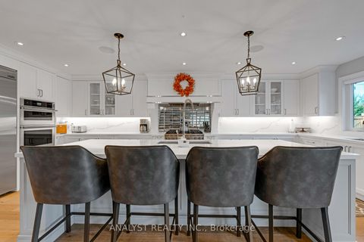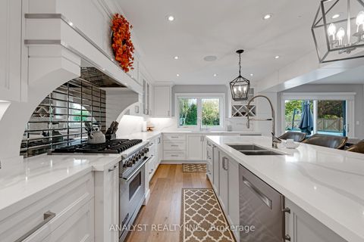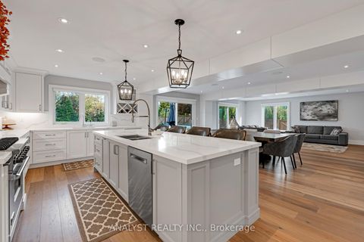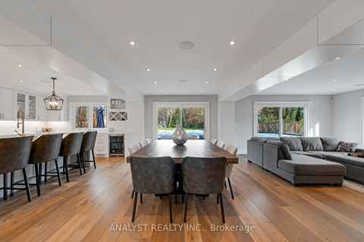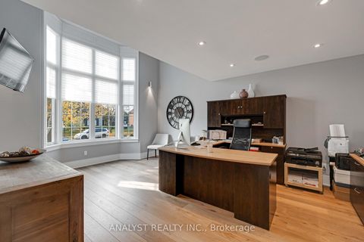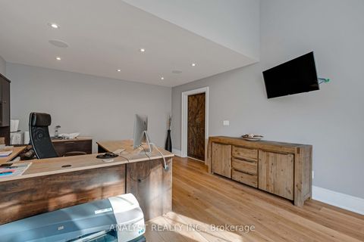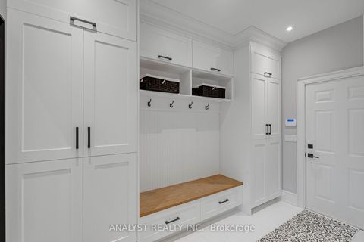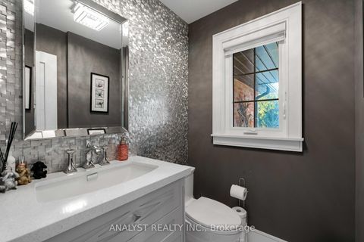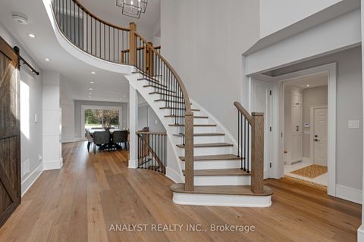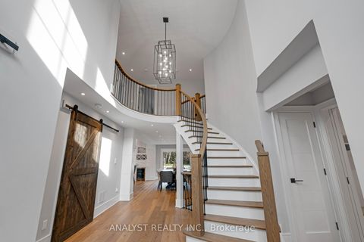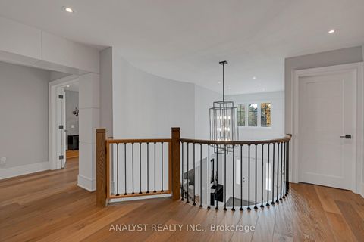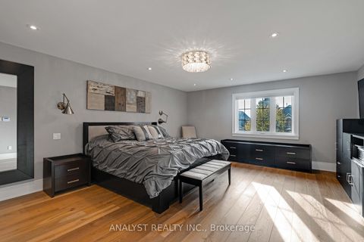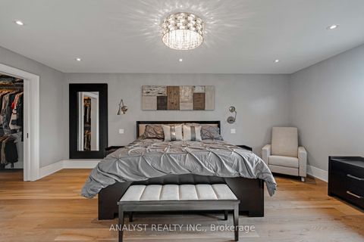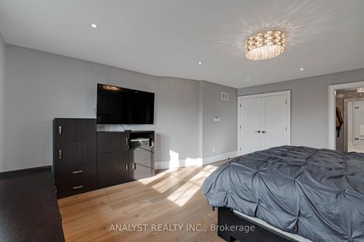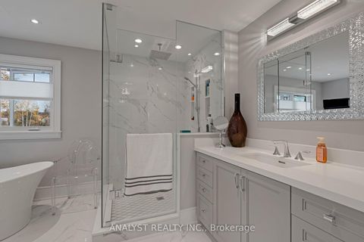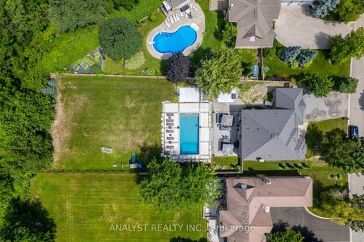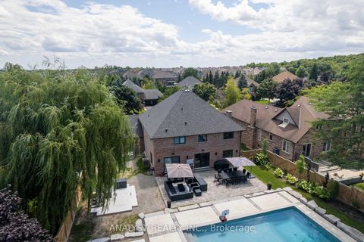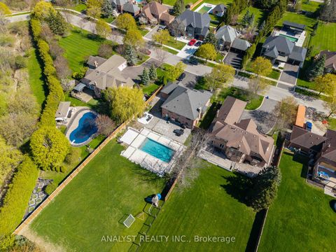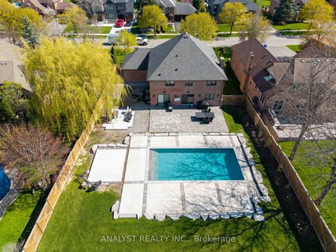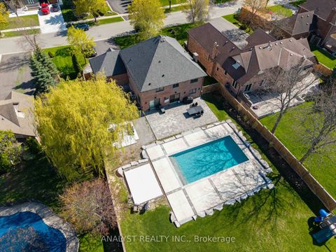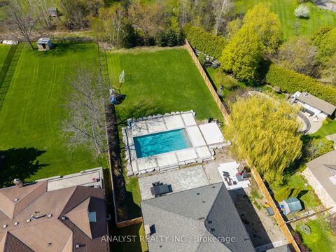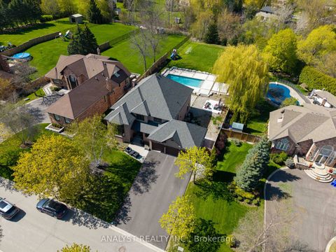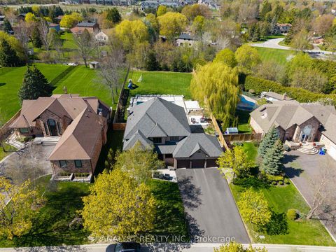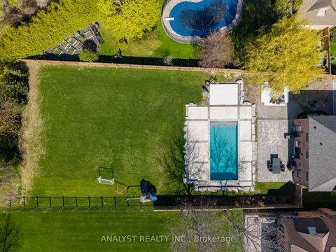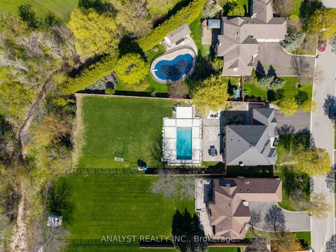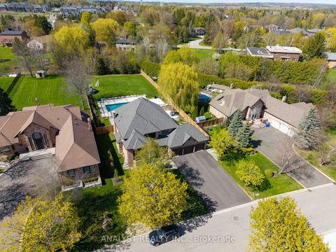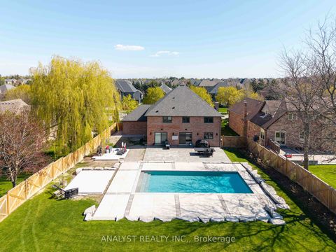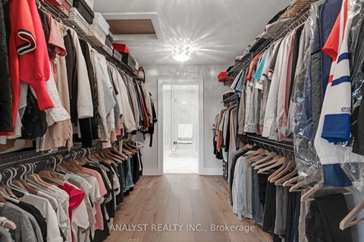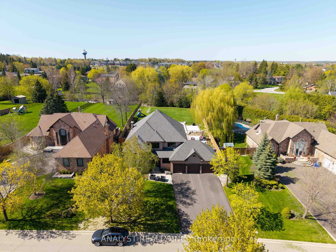
$2,768,000
About this Detached
Welcome to 42 Robinson Road, a beautifully fully renovated family home that blends timeless design with modern comforts. From its inviting curb appeal to its resort-style backyard, this property offers a lifestyle of luxury and functionality.The exterior features a newly paved driveway (2024), vinyl windows (2019), and a roof completed in 2023. The backyard is an entertainers dream with an 18 x 38 foot saltwater vinyl pool, integrated Sonos speakers, and ample space for gatherings. Inside, a reverse osmosis water system and owned hot water tank add to the convenience.The main floor is designed for both everyday living and entertaining. Wide plank seven-inch white oak hardwood floors flow throughout, complemented by custom solid wood trim, doors, and barn doors. The chefs kitchen is equipped with high-end appliances including a Viking six-burner gas stove, Jenn-Air 48-inch fridge, Bosch dishwasher, and bar fridge. A striking ten-foot quartz island, quartz countertops and backsplash, and seating for a twelve-seater table make this space the heart of the home. The family room centers around a 54-inch Napoleon linear gas fireplace, while a dedicated office and renovated powder room add versatility. Sonos speakers are integrated into the ceilings across the main level.Upstairs, the long plank hardwood continues into the bedrooms, all served by high-end plumbing fixtures. The primary suite boasts a massive walk-in closet and a spa-inspired five-piece ensuite. A shared four-piece bathroom services the additional bedrooms, offering both style and comfort.The finished basement extends the living space with durable laminate flooring, a full three-piece bathroom, and a spacious laundry room.Every detail in this home has been thoughtfully considered, making 42 Robinson Road a rare opportunity to own a turnkey property with outstanding upgrades inside and out.
Listed by ANALYST REALTY INC..
 Brought to you by your friendly REALTORS® through the MLS® System, courtesy of Brixwork for your convenience.
Brought to you by your friendly REALTORS® through the MLS® System, courtesy of Brixwork for your convenience.
Disclaimer: This representation is based in whole or in part on data generated by the Brampton Real Estate Board, Durham Region Association of REALTORS®, Mississauga Real Estate Board, The Oakville, Milton and District Real Estate Board and the Toronto Real Estate Board which assumes no responsibility for its accuracy.
Features
- MLS®: N12380462
- Type: Detached
- Bedrooms: 4
- Bathrooms: 4
- Square Feet: 3,500 sqft
- Lot Size: 21,811 sqft
- Frontage: 78.74 ft
- Depth: 277.00 ft
- Taxes: $10,507.14 (2025)
- Parking: 9 Attached
- Basement: Finished
- Style: 2-Storey

