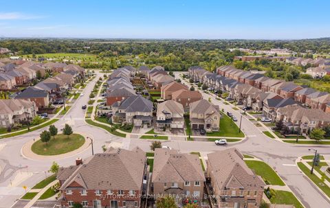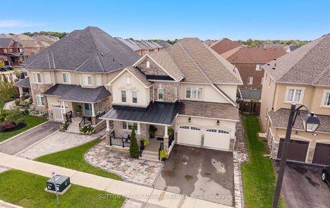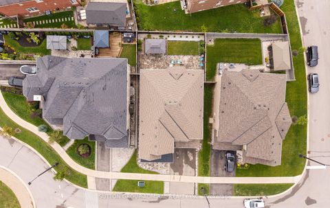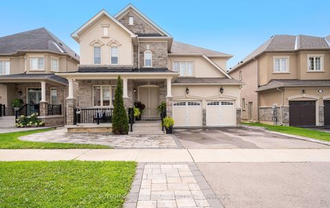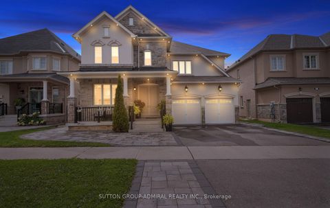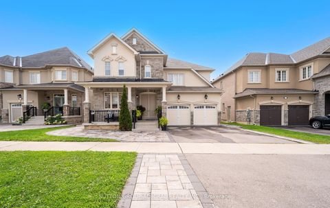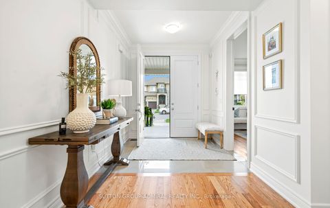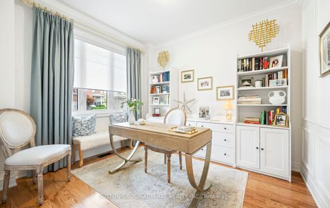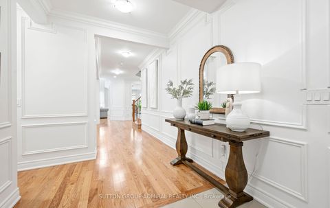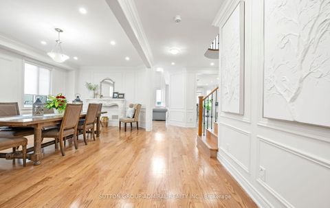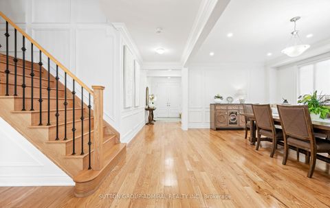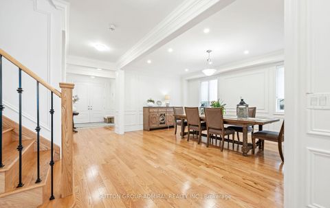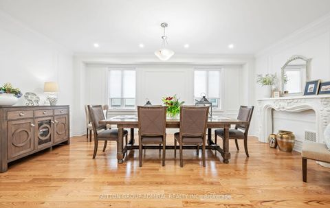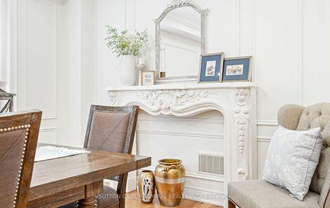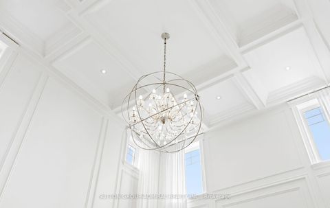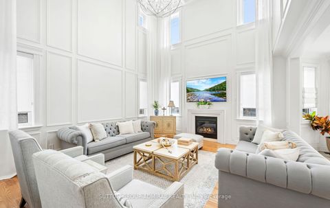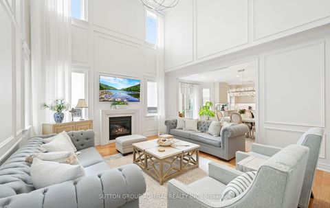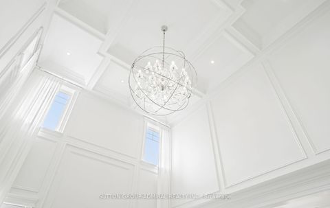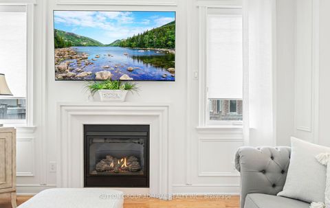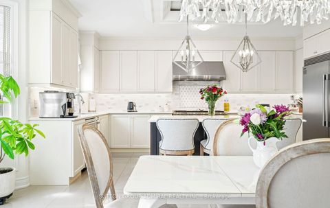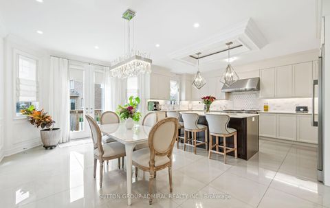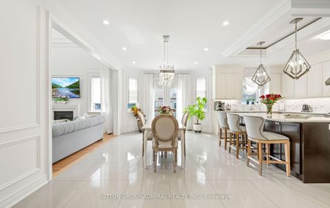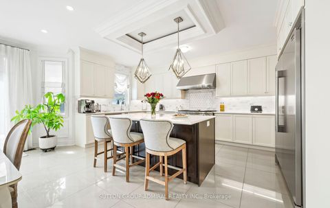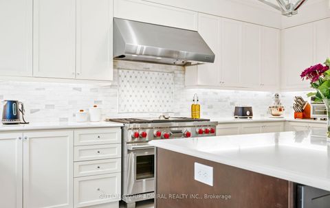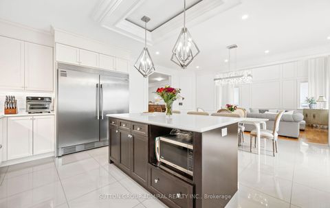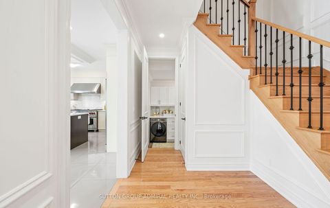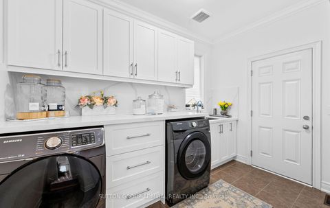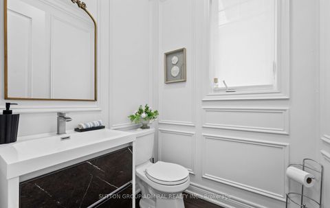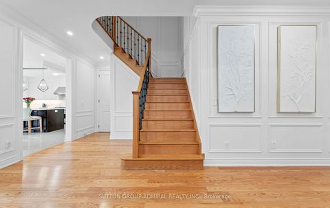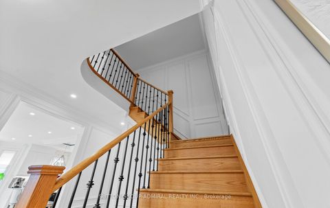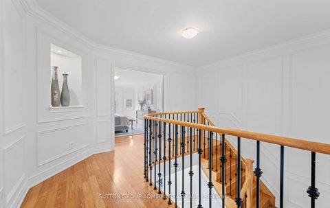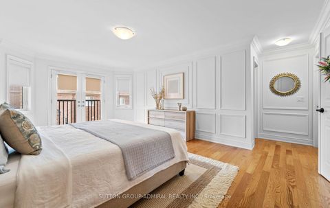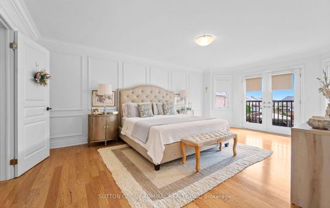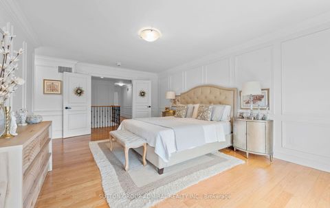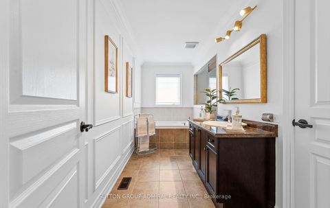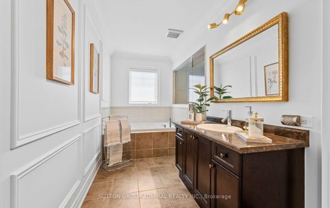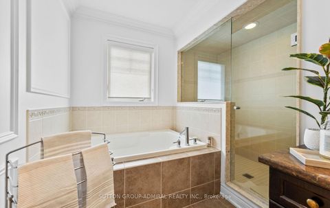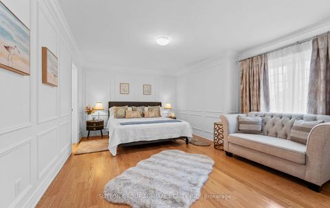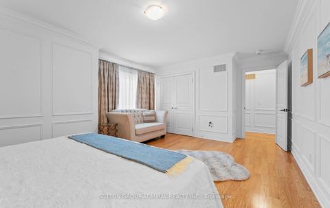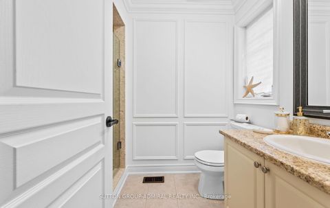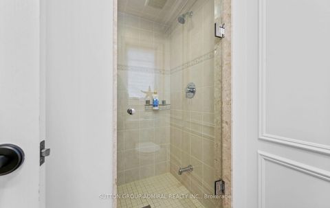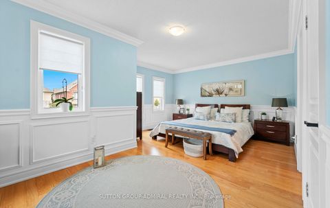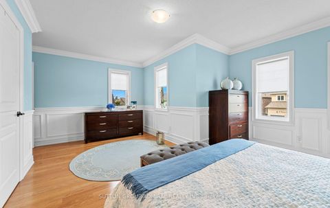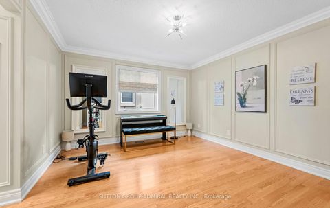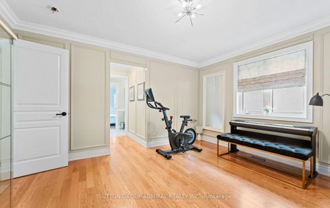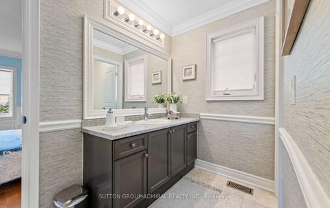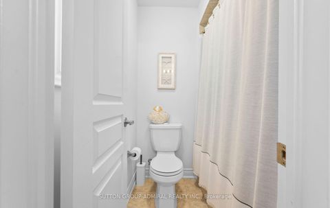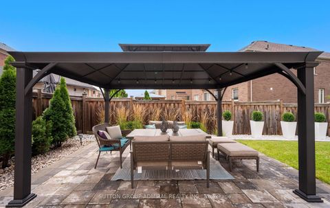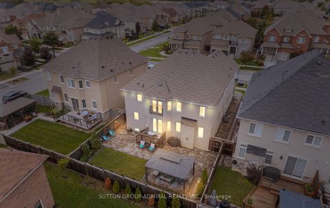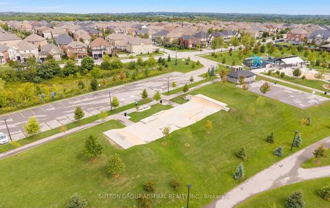
$2,050,000
About this Detached
Stylish, Sun-Filled Home With Premium Upgrades. Situated In One Of Nobleton's Most Prestigious Neighbourhoods. Step In This Beautifully Designed Home Featuring An Open Concept Kitchen With High End S/S Built-In Appliances, Quartz Countertops And Spacious Large Custom Made Island With Lots Of Storage Perfect For Both Everyday Living And Entertaining. Elegant Hardwood Flooring Throughout. Four Generously Sized Bedrooms, With Closets And Ensuite Bathroom With Windows. The Oversized Primary Bedroom Offers A Generous Walk-in Closet And Spa-like Ensuite, Creating The Perfect Private Retreat. Upgraded Powder Room With A Window In The Main Floor. The Family Room Boasts A Soaring Nicely Designed Cathedral Ceiling, Adding Volume And Character To The Space While Windows Flood The Home With Natural Light.A Bright, Well-sized Den Offers Flexibility As A Home Office, Studio, Or Guest Room. Carpet Free And Elegant Trimmed Walls Throughout, Nicely Upgraded And Functional Laundry. Additional Upgrades Included Well Designed Lighting, Customed Window Coverings, And Professionally Landscaped Backyard And Lovely Gazebo That Enhance Both Curb Appeal And Outdoor Enjoyment.This Home Truly Has It All. Modern Finishes Throughout, Full Design, And Exceptional Living Space.Located In One Of Nobleton's Most Sought-after And Family-Friendly Community, Close To Nobleton's Community Park With A Large Playground, Basketball Courts, Tennis And Pickleball Courts, A Skate Park, BMX Course, And Dog Park. Conveniently Close to Bakeries, Restaurants, Grocery Stores, And All The Essential Amenities.
Listed by SUTTON GROUP-ADMIRAL REALTY INC..
 Brought to you by your friendly REALTORS® through the MLS® System, courtesy of Brixwork for your convenience.
Brought to you by your friendly REALTORS® through the MLS® System, courtesy of Brixwork for your convenience.
Disclaimer: This representation is based in whole or in part on data generated by the Brampton Real Estate Board, Durham Region Association of REALTORS®, Mississauga Real Estate Board, The Oakville, Milton and District Real Estate Board and the Toronto Real Estate Board which assumes no responsibility for its accuracy.
Features
- MLS®: N12385456
- Type: Detached
- Bedrooms: 4
- Bathrooms: 4
- Square Feet: 3,500 sqft
- Lot Size: 5,250 sqft
- Frontage: 50.00 ft
- Depth: 105.00 ft
- Taxes: $9,802.58 (2025)
- Parking: 5 Built-In
- Basement: Full
- Style: 2-Storey

