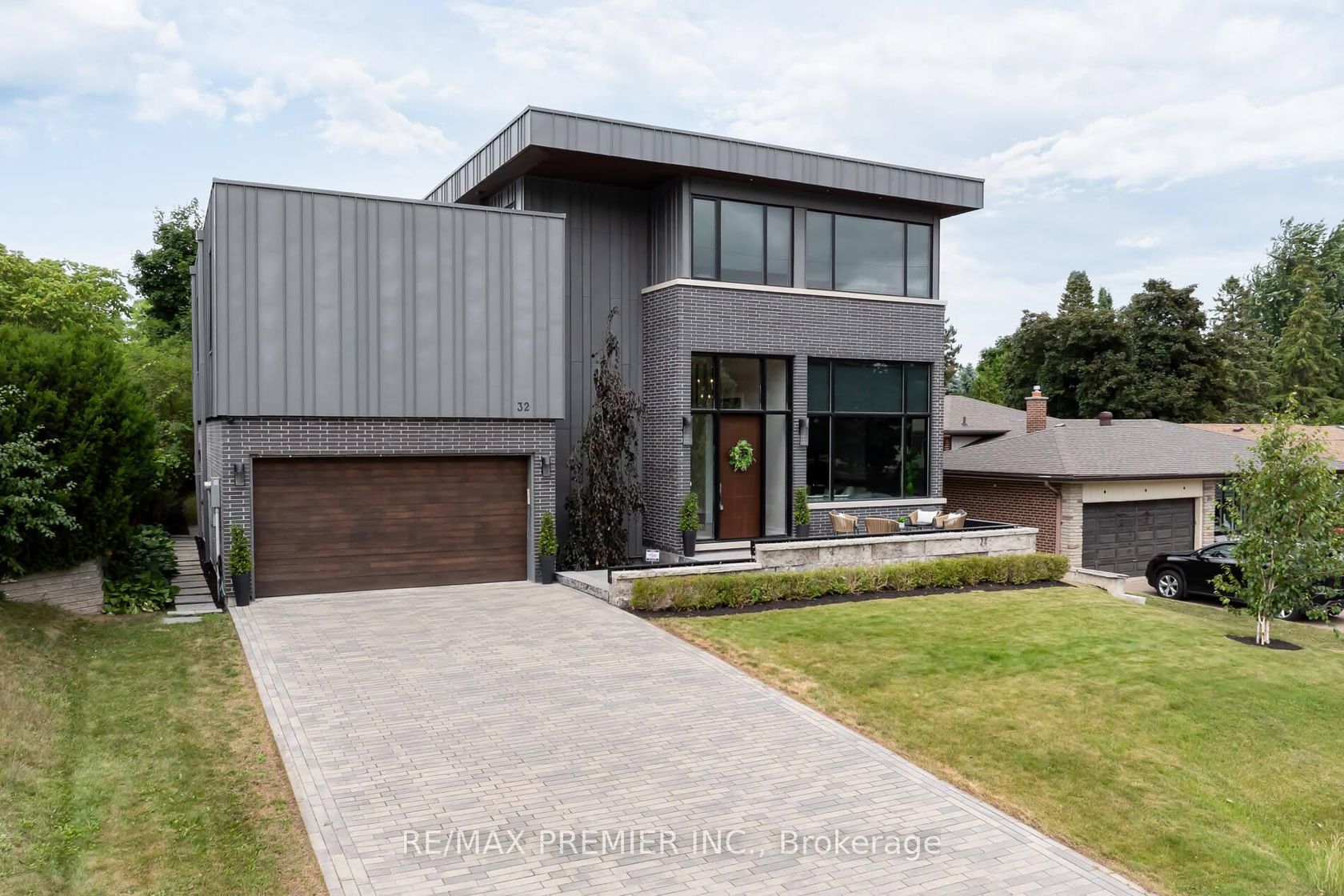
$3,798,000
About this Detached
Words cannot describe this custom-built in 2017. Modern home, approximately 4,707 sq ft, plus 2,725 sq ft in a finished basement apartment with a walk up for complete privacy for in law suite, nanny, sharing or extra income. Having 9ft ceilings, large bedroom, 2 washrooms, eat in kitchen, open concept and family room yet an additional huge rec room, gym or theatre room, with wine cellar plus storage. Most unique design having 2 large bedrooms with ensuites and walk-in closets on one level and master ensuite, walk-in dressing room with spa-type 5 pc ensuite, plus a 4th bedroom with a 3 pc washroom & walk in closet on 2nd level. 5th bedroom or huge office or media room. This house is designed for a large family yet everyone having their own quarters for privacy. Definitely a must-see as it cannot be described. Prestine workmanship with top-of-the-line materials. Featuring 9ft to 14 ft ceilings, a cooks dream kitchen designed for large family gatherings, open concept great room with feature wall, with gas fireplace, huge deck with glass railing inside & out, huge windows, situated in a court location within walking distance to The Kleinburg Village with restaurants, shops, parks, walking trails, McMichael Art Gallery, Kleinburg Public school. Shows 10+++ immaculate move-in condition.
Listed by RE/MAX PREMIER INC..
 Brought to you by your friendly REALTORS® through the MLS® System, courtesy of Brixwork for your convenience.
Brought to you by your friendly REALTORS® through the MLS® System, courtesy of Brixwork for your convenience.
Disclaimer: This representation is based in whole or in part on data generated by the Brampton Real Estate Board, Durham Region Association of REALTORS®, Mississauga Real Estate Board, The Oakville, Milton and District Real Estate Board and the Toronto Real Estate Board which assumes no responsibility for its accuracy.
Features
- MLS®: N12385729
- Type: Detached
- Bedrooms: 4
- Bathrooms: 7
- Square Feet: 3,500 sqft
- Lot Size: 8,880 sqft
- Frontage: 60.00 ft
- Depth: 148.00 ft
- Taxes: $8,171.99 (2024)
- Parking: 8 Attached
- View: Clear, Garden
- Basement: Finished, Walk-Up
- Style: 3-Storey


















































