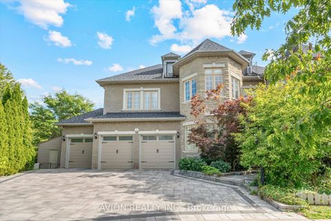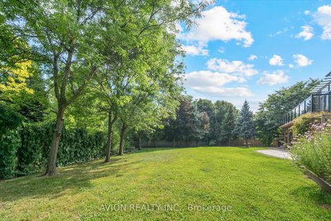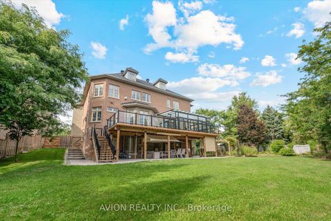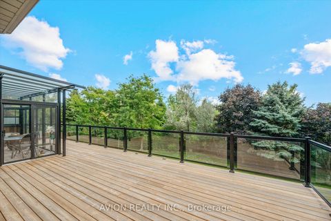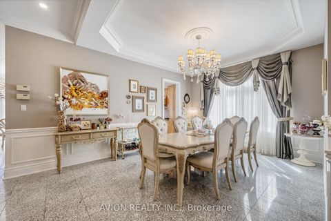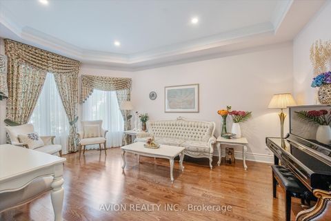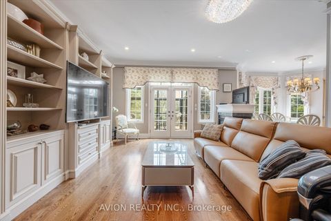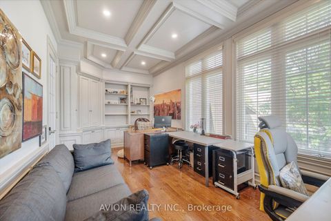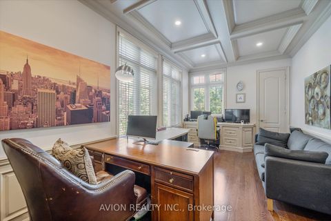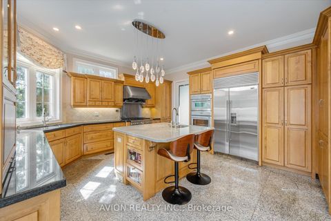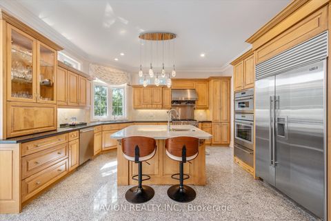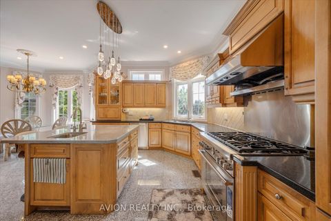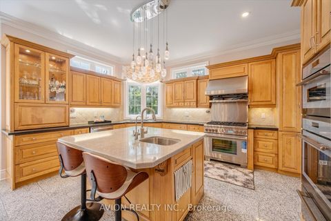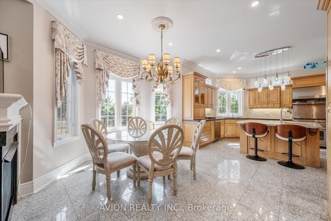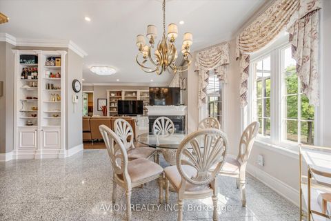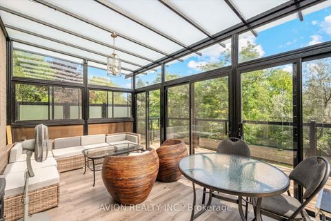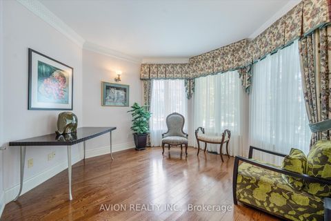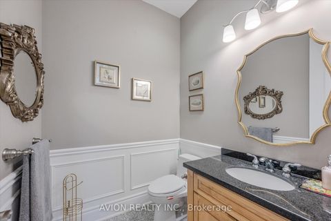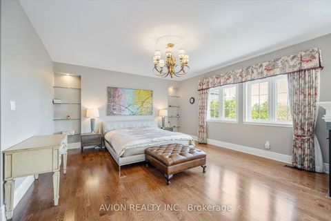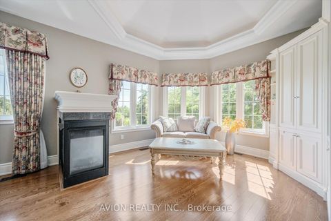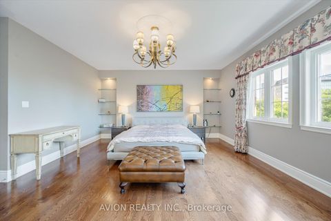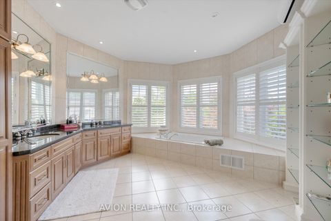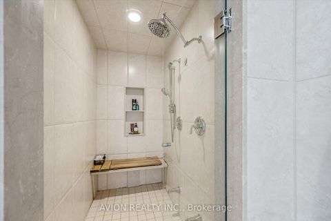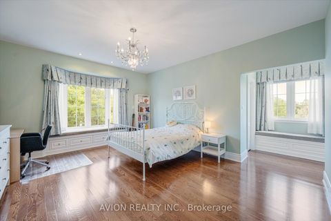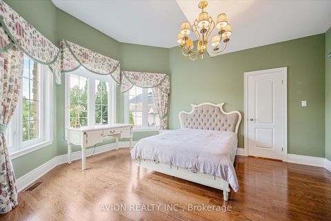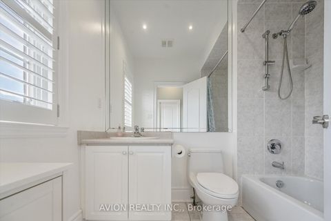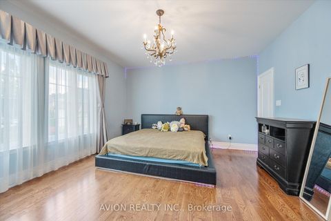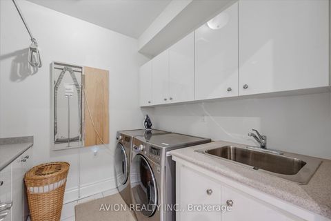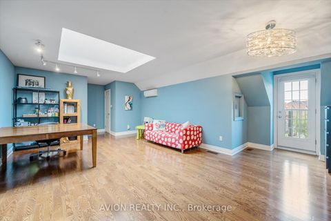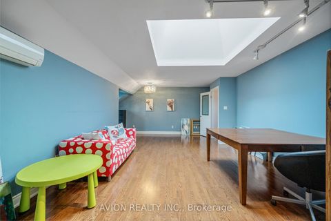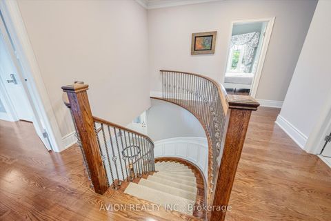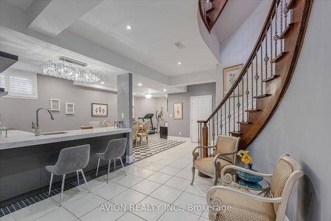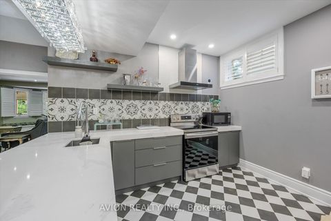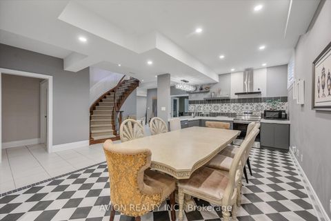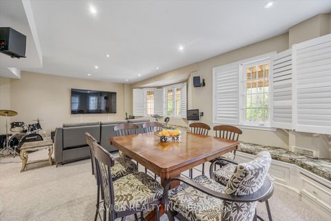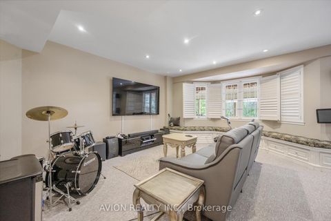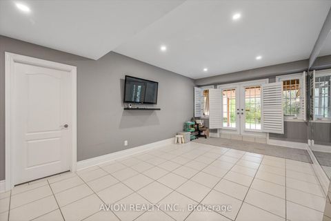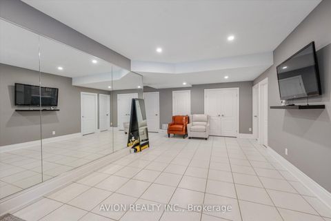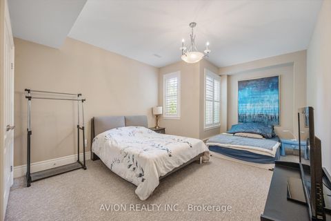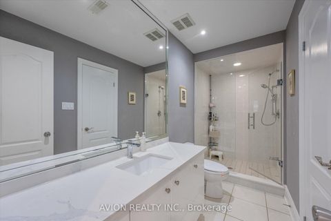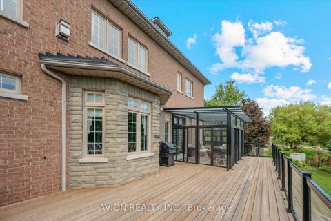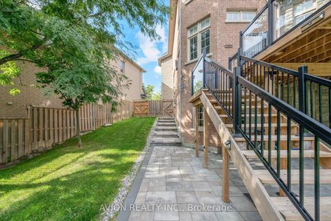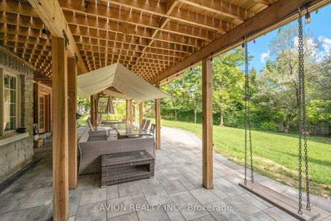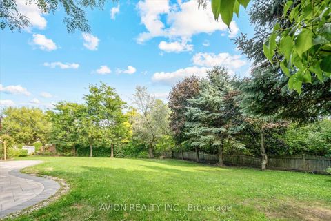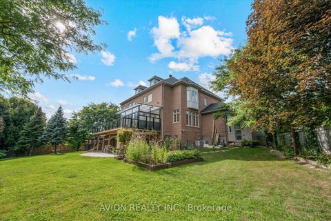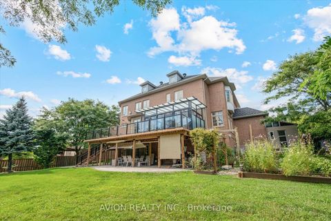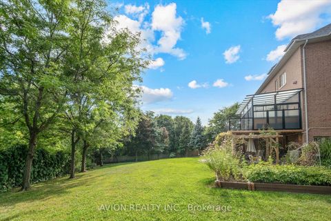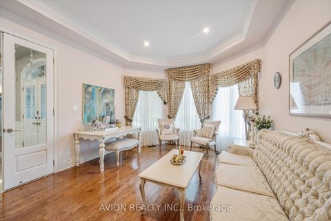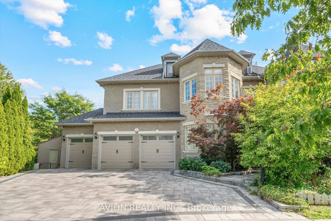
$3,880,000
About this Detached
Most Unique Offering In Richmond Hill! Custom-Built By Renowned Italian Builder, This Dream Home Sits On A Premium Pie-Shaped Lot Backing Onto Ravine. Elegant 5+1 Bdrm Residence Boasts 10' Ceilings, Crown Moldings, Pot Lights And Hardwood Floors Throughout. Gourmet Kitchen Renovated In 2025 W/ Thermador Appliances (Dishwasher, Oven, Microwave, Stove), New Quartz Centre Island, Pantry And Ample Storage. Bright Sunroom Added In 2024, Interlock Landscaping Front & Back, And Brand-New Roof (2025). 3rd Floor Skylight (2025), Dual A/C Systems (2023), Water Softener (2025), And Upgraded Garage Door (2025). Professionally Finished Basement W/ Separate Entrance Features A Brand-New Kitchen (2025), Washer & Dryer, 1 Bedroom, 3Pc Ensuite, Rec Area, Media Room And Walk-Out To Yard Perfect For In-Law Suite Or Income Potential. Conveniently Located Near Top Schools, Hwy 404/407, Golf, Shopping And More!
Listed by AVION REALTY INC..
 Brought to you by your friendly REALTORS® through the MLS® System, courtesy of Brixwork for your convenience.
Brought to you by your friendly REALTORS® through the MLS® System, courtesy of Brixwork for your convenience.
Disclaimer: This representation is based in whole or in part on data generated by the Brampton Real Estate Board, Durham Region Association of REALTORS®, Mississauga Real Estate Board, The Oakville, Milton and District Real Estate Board and the Toronto Real Estate Board which assumes no responsibility for its accuracy.
Features
- MLS®: N12388156
- Type: Detached
- Bedrooms: 5
- Bathrooms: 7
- Square Feet: 5,000 sqft
- Lot Size: 10,927 sqft
- Frontage: 78.80 ft
- Depth: 138.67 ft
- Taxes: $20,276.99 (2024)
- Parking: 11 Attached
- Basement: Finished with Walk-Out, Separate Entrance
- Style: 3-Storey

