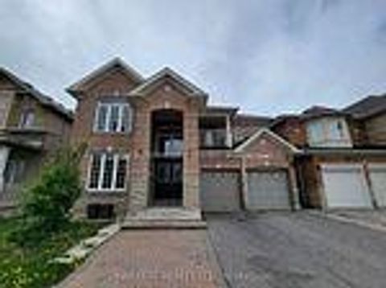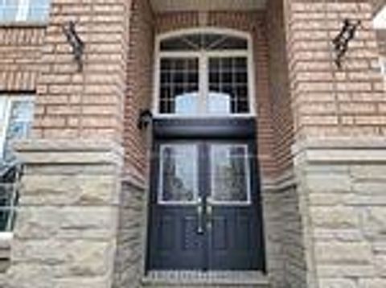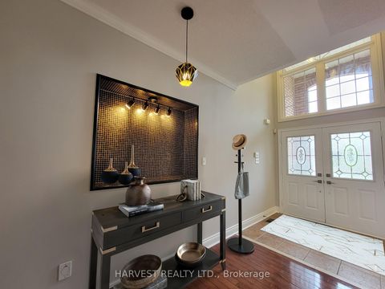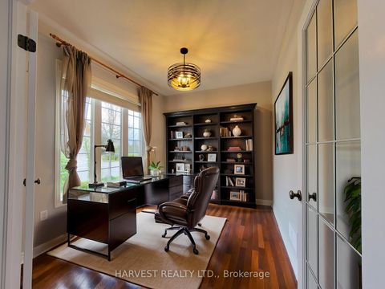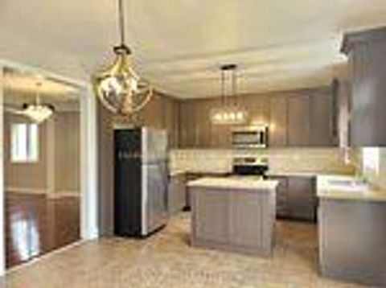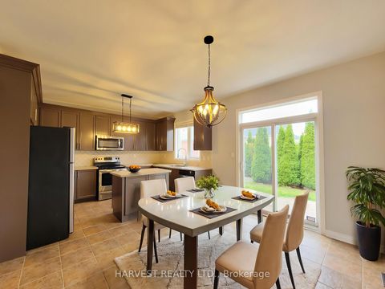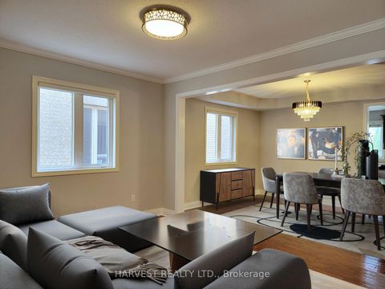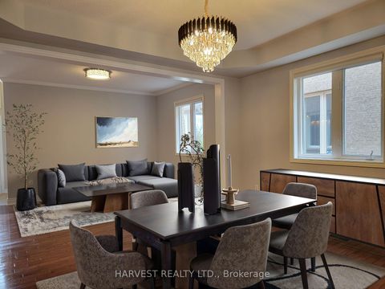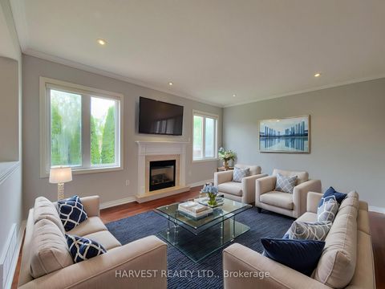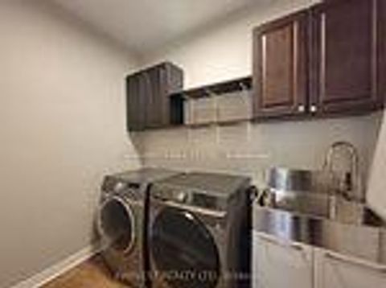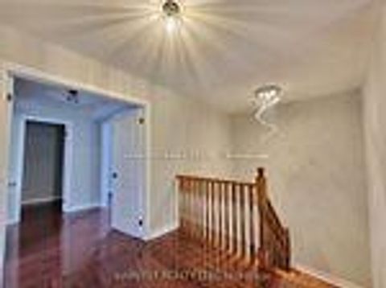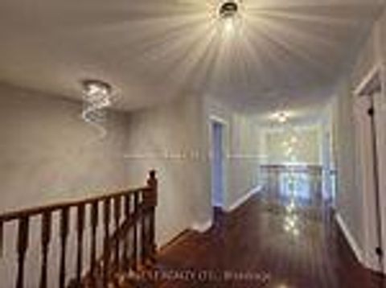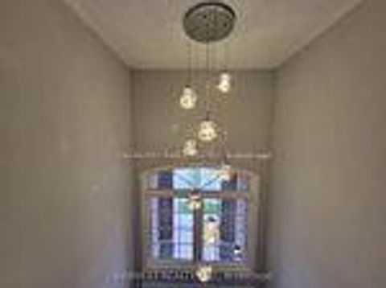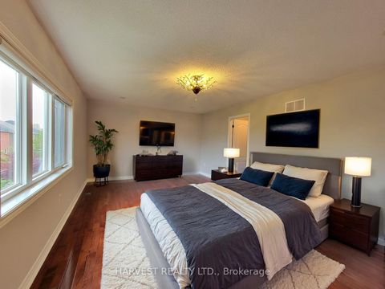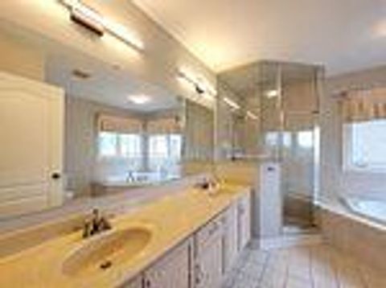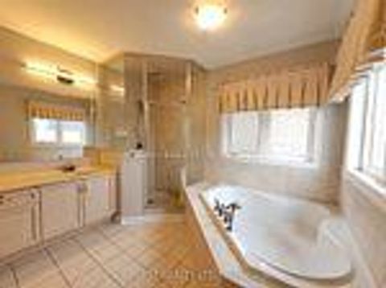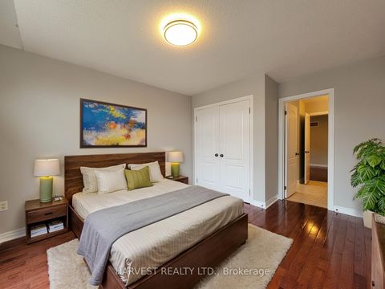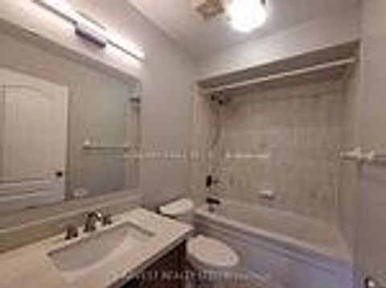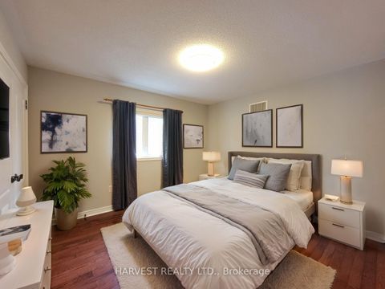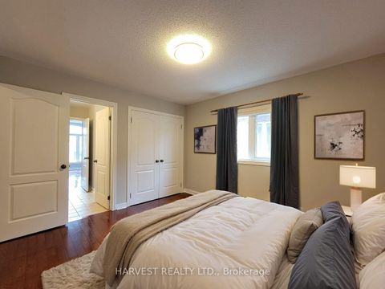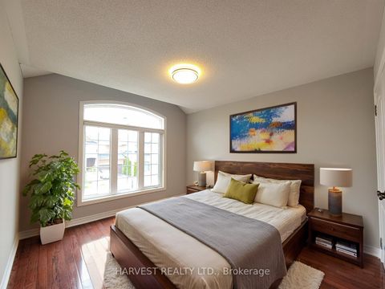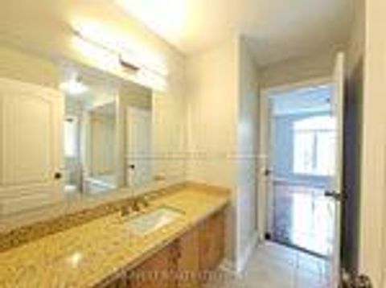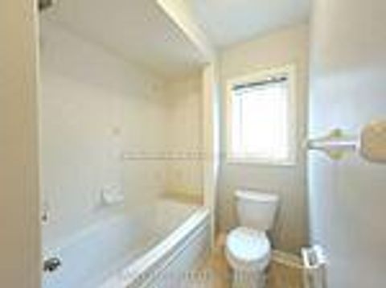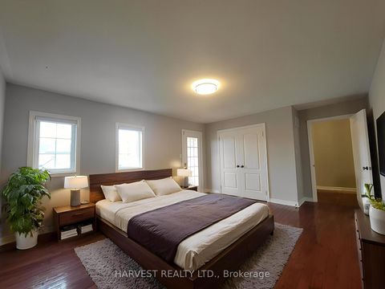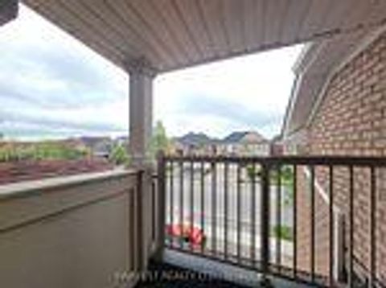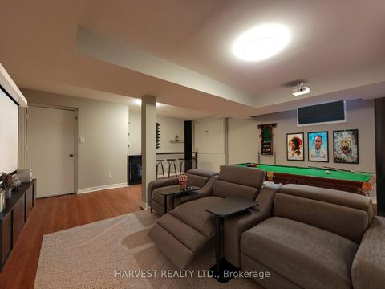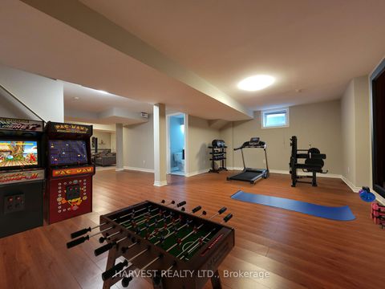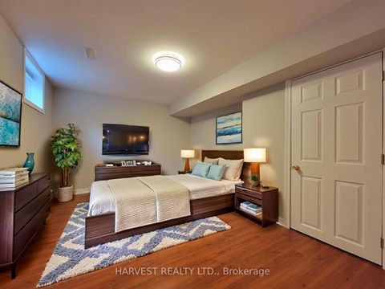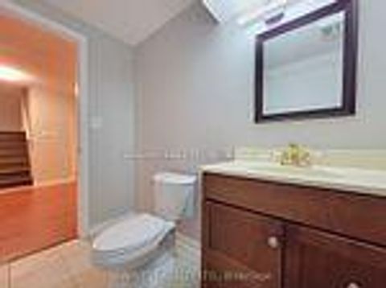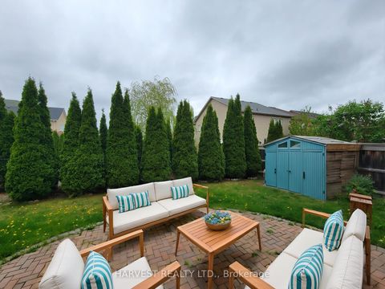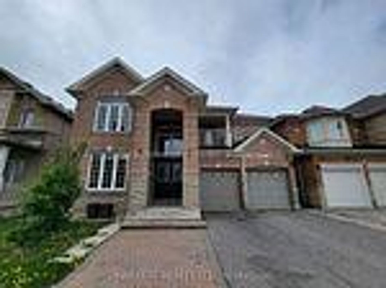
$1,499,000
About this Detached
This Price won't Last!! Welcome to this perfect 4 bedr plus den family home, boosts over 4,000 sq ft of living space. 2 stories high grand foyer. Wood floor thru out. Bright and spacious office/ library can be used as an extra bedr. Granite kitchen opens to family room w/ fireplace. Upstairs features 4 generous sized bedrooms, all with ensuite bathroom access. Laundry w/ wash sink on main floor. Direct access to double garage. Finished basement provides extra living space to suit your needs. Mins to Hwy 404, Go station, supermarket etc.. Don't miss your chance to this very well priced beautiful family home in the prestigious Aurora neighbourhood. Pictures are virtually staged.
Listed by HARVEST REALTY LTD..
 Brought to you by your friendly REALTORS® through the MLS® System, courtesy of Brixwork for your convenience.
Brought to you by your friendly REALTORS® through the MLS® System, courtesy of Brixwork for your convenience.
Disclaimer: This representation is based in whole or in part on data generated by the Brampton Real Estate Board, Durham Region Association of REALTORS®, Mississauga Real Estate Board, The Oakville, Milton and District Real Estate Board and the Toronto Real Estate Board which assumes no responsibility for its accuracy.
Features
- MLS®: N12391193
- Type: Detached
- Bedrooms: 4
- Bathrooms: 5
- Square Feet: 3,000 sqft
- Lot Size: 3,982 sqft
- Frontage: 44.95 ft
- Depth: 88.58 ft
- Taxes: $7,283.65 (2025)
- Parking: 4 Built-In
- Basement: Finished
- Year Built: 1630
- Style: 2-Storey

