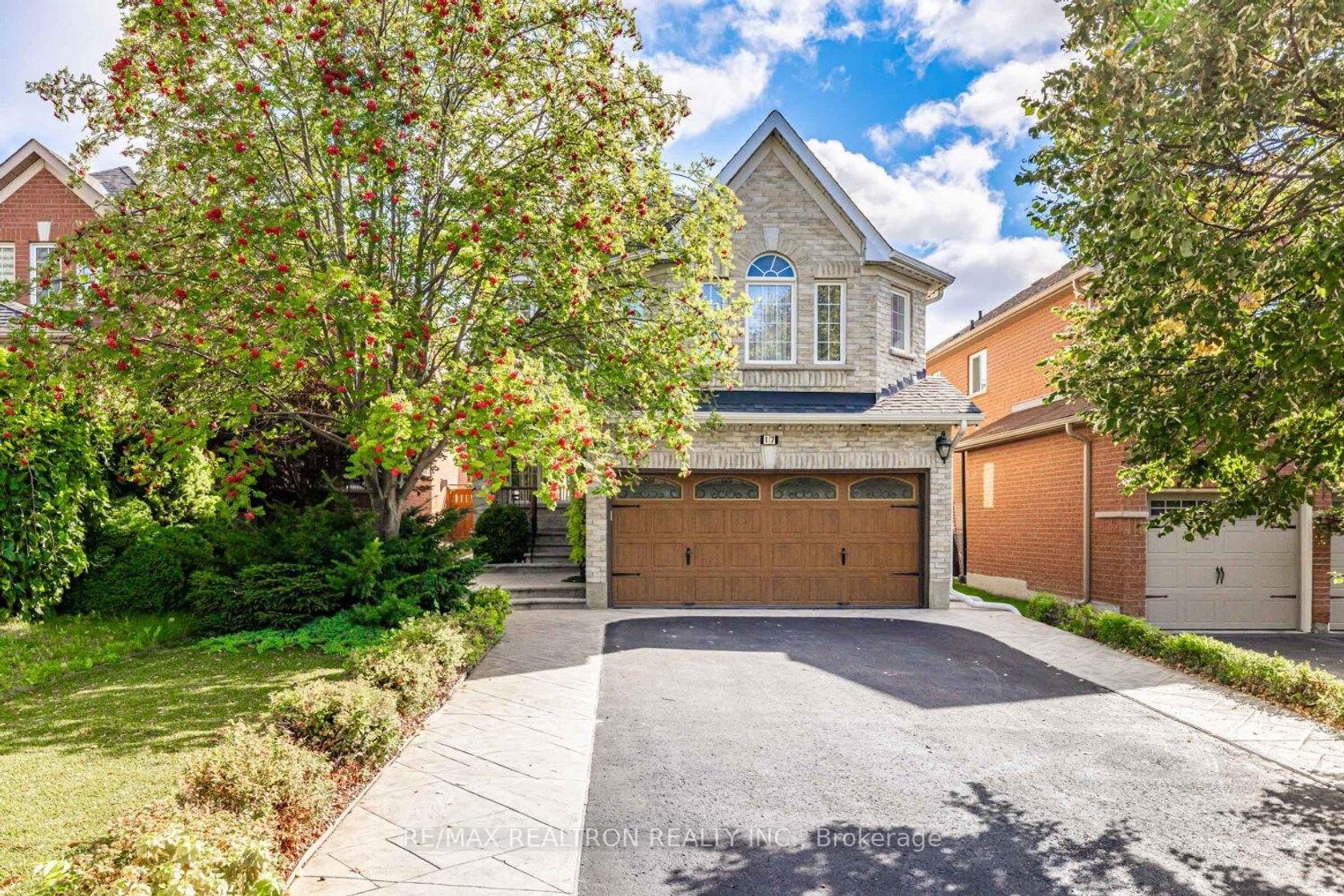
$1,598,000
About this Detached
Welcome to this sought after Westbrook community home, close to best rated schools, parks community centre, shopping, restaurants, and everyday conveniences! Luxurious natural stone in the front foyer and main powder room. The chef-inspired eat-in kitchen features top of the line custom cabinetry with pull-out organizers, premium Miele built-in appliances and walkout to the private back yard. Swarovski Crystal chandelier's and ptos lights. Premium Kohler toilets installed in every bathroom. Fully renovated in 2023, an extra storage with pull-down access to a double-insulated attic room. Full 3 pc bath with dry sauna in basement, artificial turn on front and back for low maintenance, concrete walkways, cedar deck with retractable awning, storage shed and beautifully landscaped back yard. Fully insulated garage, epoxy-coated flooring with all storage.
Listed by RE/MAX REALTRON REALTY INC..
 Brought to you by your friendly REALTORS® through the MLS® System, courtesy of Brixwork for your convenience.
Brought to you by your friendly REALTORS® through the MLS® System, courtesy of Brixwork for your convenience.
Disclaimer: This representation is based in whole or in part on data generated by the Brampton Real Estate Board, Durham Region Association of REALTORS®, Mississauga Real Estate Board, The Oakville, Milton and District Real Estate Board and the Toronto Real Estate Board which assumes no responsibility for its accuracy.
Features
- MLS®: N12392408
- Type: Detached
- Bedrooms: 3
- Bathrooms: 4
- Square Feet: 2,000 sqft
- Lot Size: 3,855 sqft
- Frontage: 34.45 ft
- Depth: 111.90 ft
- Taxes: $6,308.81 (2025)
- Parking: 6 Built-In
- Basement: Full
- Style: 2-Storey






























