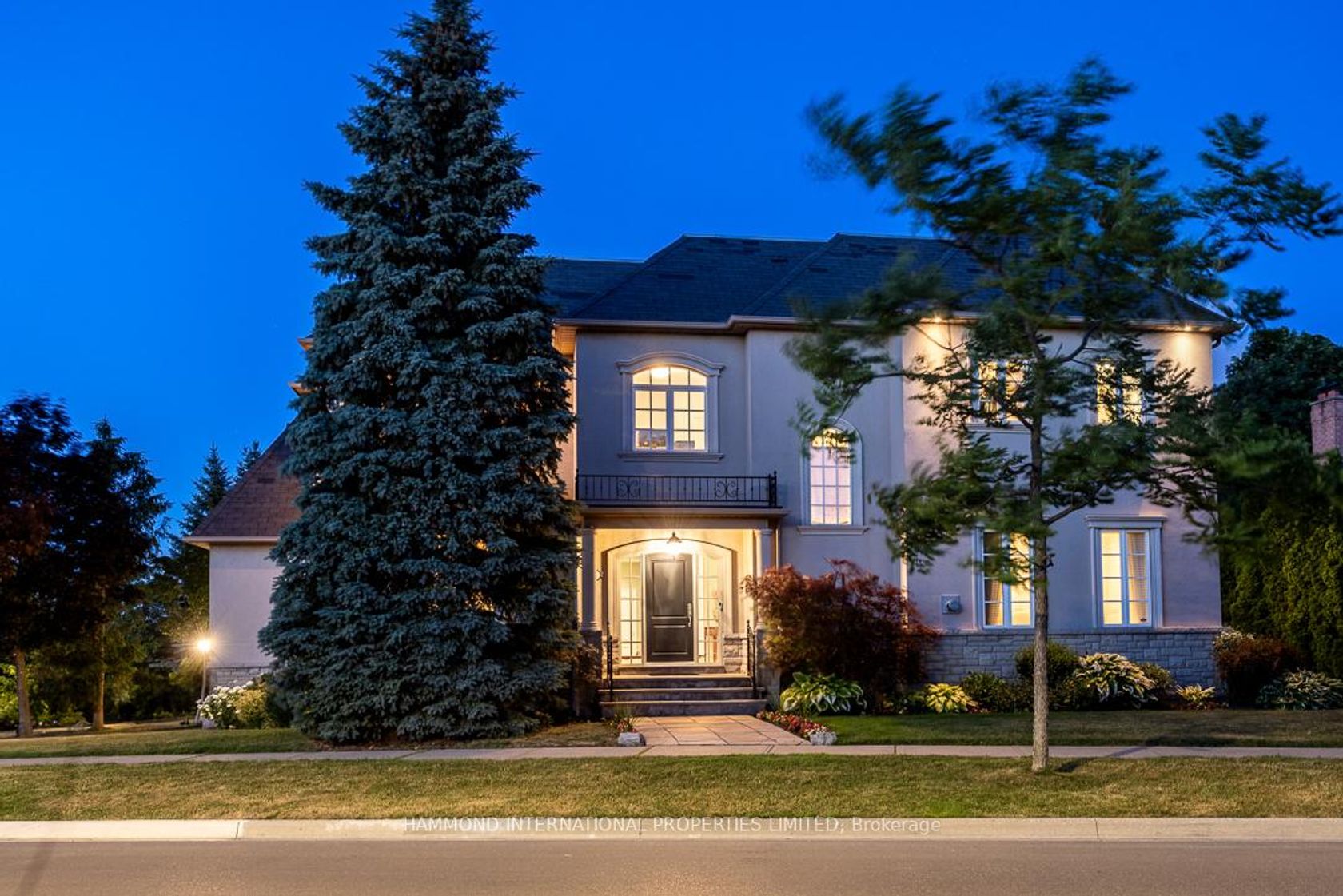
$2,780,000
About this Detached
In the coveted Uplands enclave, 1 Sanibel Crescent is a custom-built Windemere masterpiece where timeless architecture meets refined luxury. Spanning approximately 5700 sq. ft., the home is bathed in natural light, with soaring 10-foot ceilings, expansive windows, and views of the Thornhill Golf Course. Rich, extensive millwork and exceptional craftsmanship define every room, from the grand principal spaces to the intimate corners. The gourmet kitchen boasts new premium appliances and connects seamlessly to elegant formal rooms, two private offices, and four generously scaled bedrooms. The Finished open-concept lower level offers a fifth bedroom and sprawling recreation areas for entertaining. Perfectly positioned on a beautifully landscaped and private corner lot, with a serene backyard oasis, two-car garage, and striking curb appeal, this residence reflects true pride of ownership in one of Thornhill's most prestigious neighbourhoods.
Listed by HAMMOND INTERNATIONAL PROPERTIES LIMITED.
 Brought to you by your friendly REALTORS® through the MLS® System, courtesy of Brixwork for your convenience.
Brought to you by your friendly REALTORS® through the MLS® System, courtesy of Brixwork for your convenience.
Disclaimer: This representation is based in whole or in part on data generated by the Brampton Real Estate Board, Durham Region Association of REALTORS®, Mississauga Real Estate Board, The Oakville, Milton and District Real Estate Board and the Toronto Real Estate Board which assumes no responsibility for its accuracy.
Features
- MLS®: N12393427
- Type: Detached
- Bedrooms: 4
- Bathrooms: 5
- Square Feet: 3,500 sqft
- Lot Size: 6,032 sqft
- Frontage: 54.03 ft
- Depth: 111.65 ft
- Taxes: $10,851 (2025)
- Parking: 6 Attached
- Basement: Finished
- Style: 2-Storey



































