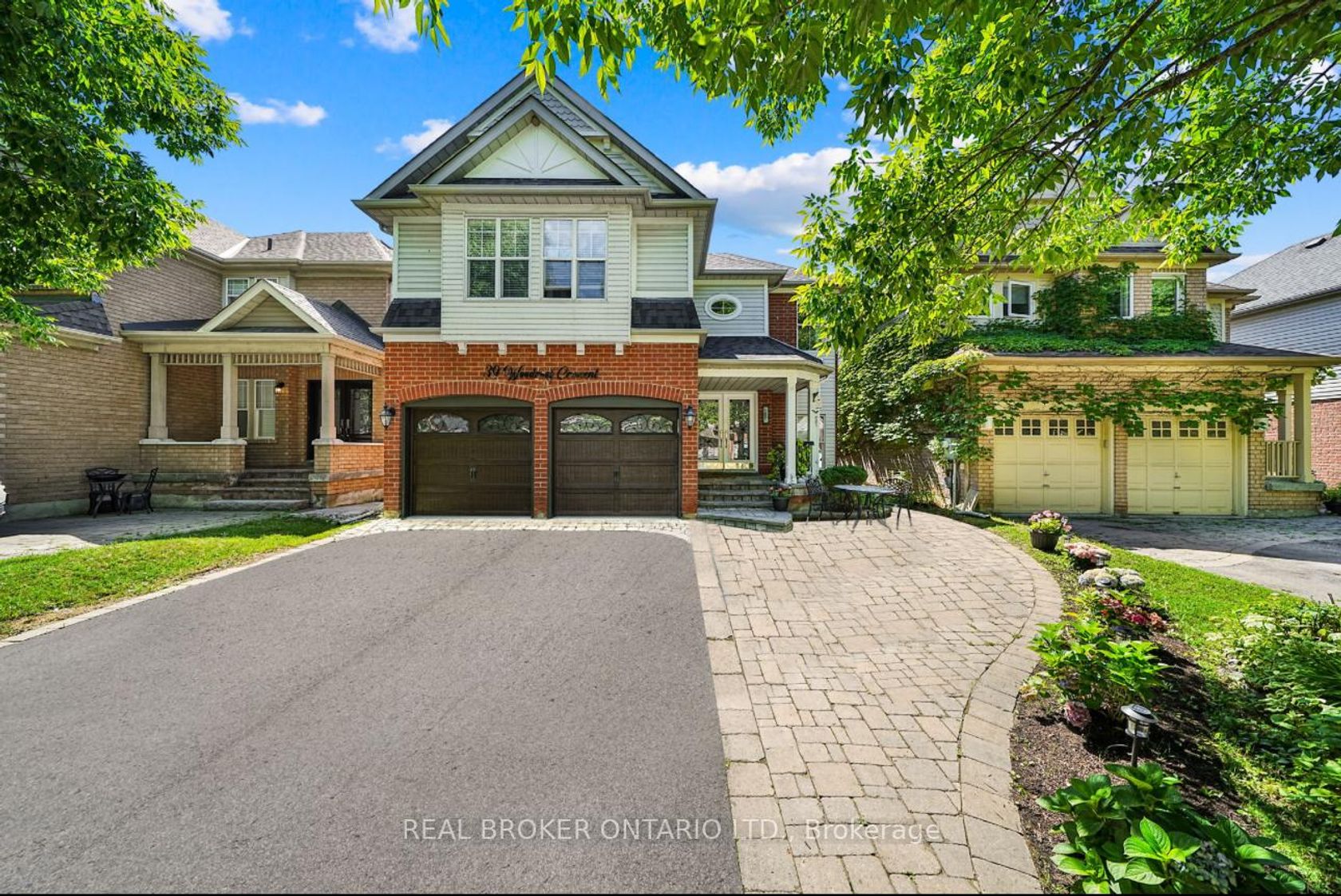
$1,398,000
About this Detached
Welcome to this exquisite property in Aurora, a rare find that perfectly embodies tranquility and charm. From the moment you step through the double door entrance, you're greeted by a beautifully landscaped front yard adorned with elegant masonry stonework. Inside, the open-concept design features graceful interior pillars and an abundance of natural light that fills every corner of the home. The spacious dining room is ideal for entertaining, while the inviting living room creates the perfect atmosphere for cherished family gatherings. The open kitchen is a culinary delight, complete with additional cabinetry and a stylish island, seamlessly flowing into a bright eat-in area and walk out deck that offers stunning views of the picturesque backyard. Imagine unwinding, with a serene nature pond just steps away, providing a peaceful retreat right at your doorstep. This home boasts four generous bedrooms, including a spacious primary suite with double doors and an ensuite bathroom. The lower level features a separate kitchen and versatile open space, perfect for a nanny or in-law suite, along with additional room, laundry, and abundant storage options. Step outside to discover a gardener's paradise and expansive green space, creating the perfect setting for relaxation and enjoyment.This delightful home is near a wide selection of top tier schools, making it ideal for families. With more than 10 grocery stores just moments away, errands are a breeze. Numerous healthcare options and a hospital just 10 minutes away ensure peace of mind. Those coming from Aurora will be pleasantly surprised by how conveniently close everything is in this charming area.
Listed by REAL BROKER ONTARIO LTD..
 Brought to you by your friendly REALTORS® through the MLS® System, courtesy of Brixwork for your convenience.
Brought to you by your friendly REALTORS® through the MLS® System, courtesy of Brixwork for your convenience.
Disclaimer: This representation is based in whole or in part on data generated by the Brampton Real Estate Board, Durham Region Association of REALTORS®, Mississauga Real Estate Board, The Oakville, Milton and District Real Estate Board and the Toronto Real Estate Board which assumes no responsibility for its accuracy.
Features
- MLS®: N12395087
- Type: Detached
- Bedrooms: 4
- Bathrooms: 4
- Square Feet: 2,000 sqft
- Taxes: $6,288.10 (2025)
- Parking: 4 Attached
- Basement: Finished with Walk-Out, Apartment
- Style: 2-Storey












































