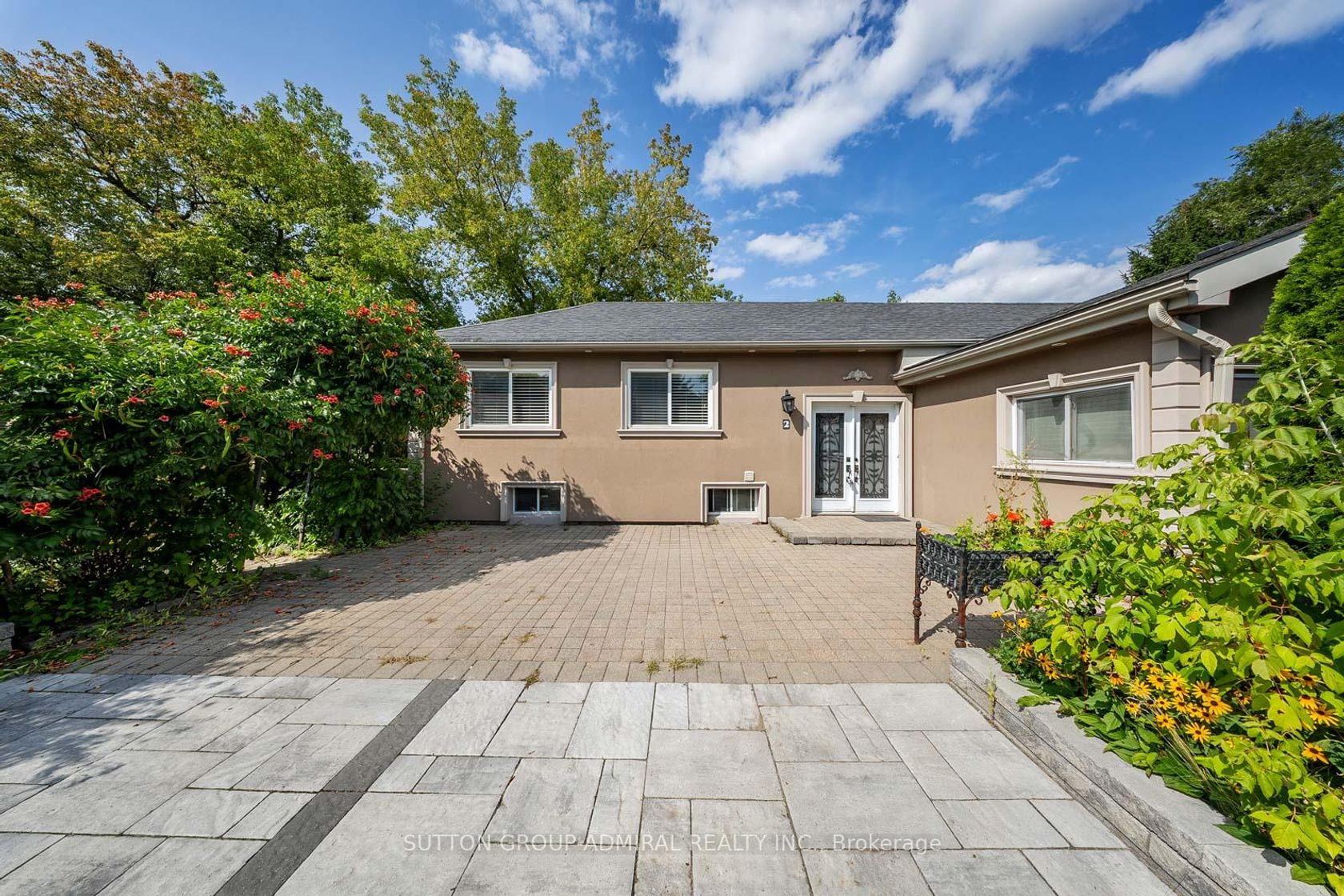
$1,188,000
About this Detached
Nestled In A Quiet And Family-Friendly Neighbourhood, 2 Newman Ave Is Located Just A Short Stroll From The Picturesque Lake Wilcox In Richmond Hill! Designed With Versatility In Mind, The Home Features 3 Generous Bedrooms On The Main Floor, A Bright Living Area With Large Windows That Flood The Space With Natural Light, And A Well-Appointed Kitchen With Modern Finishes. Walk-Up Basement Has It's Own Private Entrance And Provides An Additional 3 Bedrooms, Full Kitchen, Bathroom, And Open Living/Dining Space - Ideal For Multi-Generational Living, Hosting Guests, Or Rental Suite For Added Income Potential. Outdoors, The Property Is Framed By A Welcoming Front Garden And A Private Backyard Retreat, Offering A Balance Of Curb Appeal And Tranquility, While Hardwood Floors Throughout The Main Living Areas Pair Seamlessly With Stylish Porcelain Tiles In The Kitchen For A Timeless Interior. The Expansive Layout Makes Entertaining Easy, Whether You're Enjoying Family Dinner Indoors Or Relaxing Outdoors In The Lush Yard Surrounded By Greenery On Your Own Private Deck. Perfectly Positioned Near 2 GO Train Stations (Bloomington & Gormley), Oak Ridges Community Centre & Pool, Lake Wilcox Park, St. George Lake, Bloomington Downs Golf Course, And Diamond Back Golf Club, This Home Provides Suburban Comfort With Excellent Connectivity. Don't Miss Your Chance To Own A Peace Of Serenity In Richmond Hill!
Listed by SUTTON GROUP-ADMIRAL REALTY INC..
 Brought to you by your friendly REALTORS® through the MLS® System, courtesy of Brixwork for your convenience.
Brought to you by your friendly REALTORS® through the MLS® System, courtesy of Brixwork for your convenience.
Disclaimer: This representation is based in whole or in part on data generated by the Brampton Real Estate Board, Durham Region Association of REALTORS®, Mississauga Real Estate Board, The Oakville, Milton and District Real Estate Board and the Toronto Real Estate Board which assumes no responsibility for its accuracy.
Features
- MLS®: N12397687
- Type: Detached
- Bedrooms: 3
- Bathrooms: 2
- Square Feet: 1,500 sqft
- Lot Size: 5,271 sqft
- Frontage: 35.24 ft
- Depth: 149.57 ft
- Taxes: $6,500 (2025)
- Parking: 4 Parking(s)
- View: City
- Basement: Walk-Up, Finished
- Style: Backsplit 4










































