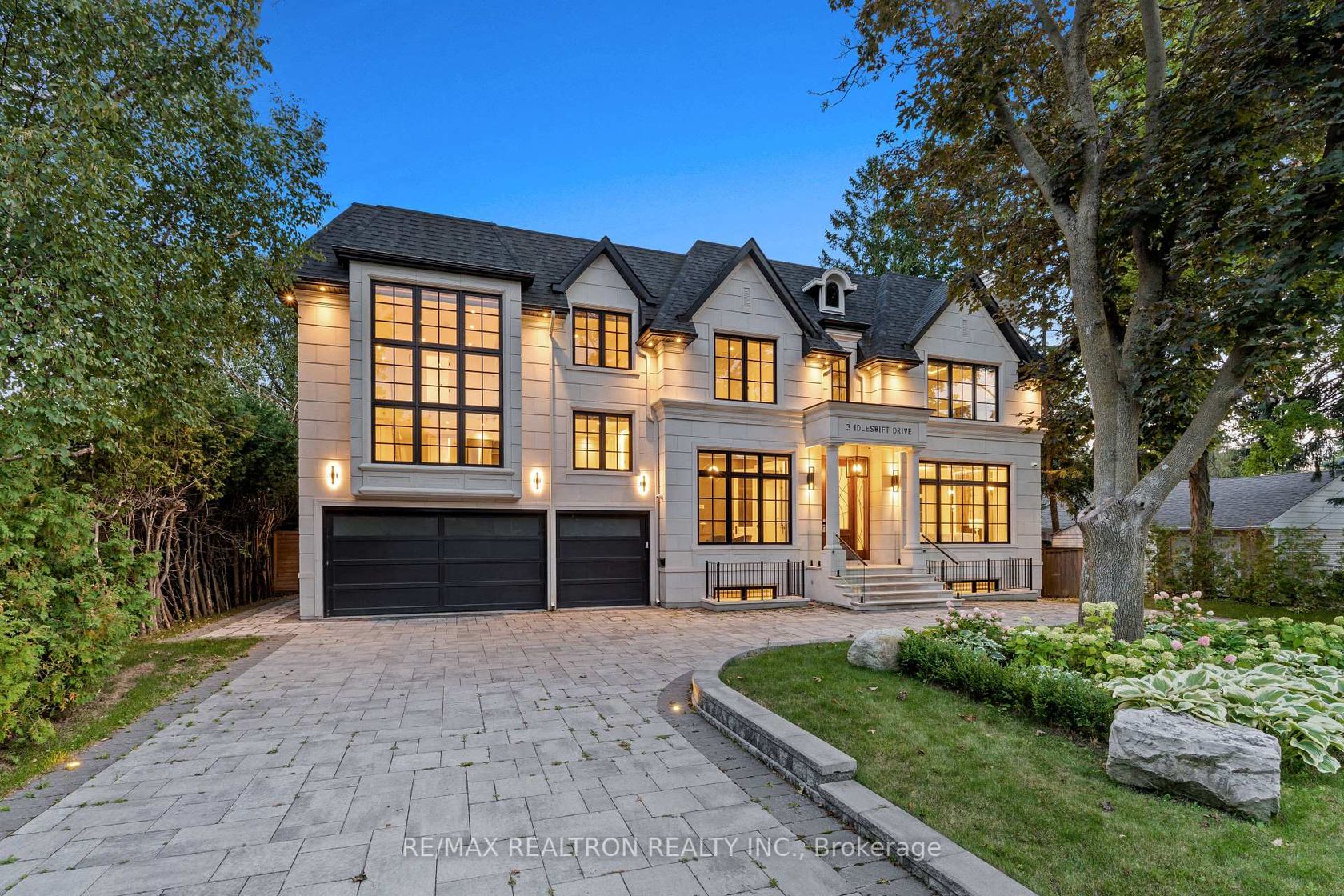
$5,999,000
About this Detached
Modern Masterpiece in the Uplands Golf Community! A rare fusion of architectural innovation, privacy, and prestige. This newly built limestone estate offers nearly 9,000 sq.ft. of refined living, set on an elevated, tree-lined lot within one of Vaughan's most coveted enclaves. A heated circular driveway, radiant-heated porch, and discreet side entrance set the stage for sleek modern design, soaring windows, and sweeping southern views. The welcoming foyer with large heated slabs leads to a striking open-concept layout. A glass elevator, formal dining room, executive office, expansive family room, and grand chefs kitchen with dual marble islands and a full butlers kitchen create a seamless flow for both everyday living and sophisticated entertaining. Floor-to-ceiling windows overlook the resort-style backyard oasis .Five private bedroom suites each feature a spa-inspired en-suite and walk-in closet. The primary retreat elevates luxury with heated floors, a freestanding soaking tub, and panoramic views. A distinct two- storey loft with private entrance, kitchen, laundry, fireplace, and dramatic windows offers versatility as a guest residence, executive office, or studio. The fully finished lower level is designed for lifestyle and leisure, complete with radiant heated floors, a nanny suite, theatre, wet bar, multiple fireplaces, and smart-home integration. The resort-inspired exterior is an entertainers dream, featuring an oversized saltwater pool, integrated spa, multiple lounge areas, and rough-ins for a future cabana. All just minutes from Yonge Street, Hwy 407/7, golf clubs, Uplands Ski Centre, and the upcoming subway extension.
Listed by RE/MAX REALTRON REALTY INC..
 Brought to you by your friendly REALTORS® through the MLS® System, courtesy of Brixwork for your convenience.
Brought to you by your friendly REALTORS® through the MLS® System, courtesy of Brixwork for your convenience.
Disclaimer: This representation is based in whole or in part on data generated by the Brampton Real Estate Board, Durham Region Association of REALTORS®, Mississauga Real Estate Board, The Oakville, Milton and District Real Estate Board and the Toronto Real Estate Board which assumes no responsibility for its accuracy.
Features
- MLS®: N12398099
- Type: Detached
- Bedrooms: 5
- Bathrooms: 9
- Square Feet: 5,000 sqft
- Lot Size: 13,135 sqft
- Frontage: 80.00 ft
- Depth: 164.19 ft
- Taxes: $23,974 (2025)
- Parking: 12 Attached
- Basement: Finished, Walk-Up
- Year Built: 2020
- Style: 2-Storey


















































