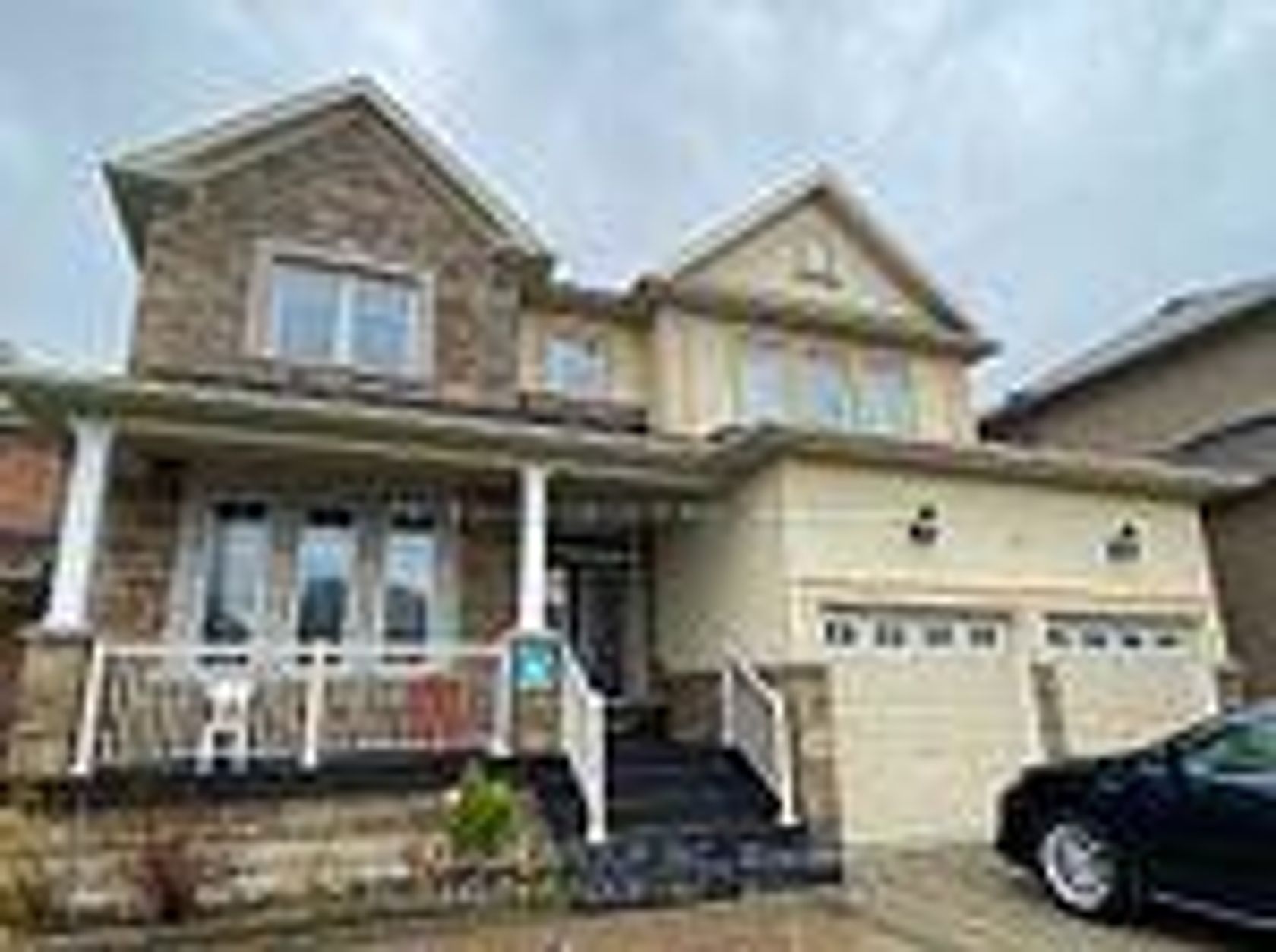
$1,850,000
About this Detached
**Unique Property with Ravine and Large Backyard** Stunning Views** South-Facing 54x150 ft Lot Overlooking Philips Lake Forest and Golf Course. Just a 2-Minute Walk to the Park. Timeless and Functional Floor Plan (Over 3000 sq ft + Finished Basement W/Bedroom) with Extensive Upgrades. Spacious Rooms Throughout with 9 ft Smooth Ceilings on the Main Floor, a Main Floor Library, Top-of-the-Line Appliances, and a Gourmet Kitchen. Features Include Updated Stained Oak Staircase, t, Luxurious Master Ensuite, and Ensuites in All Bedrooms.Hardwd Flr,Laminate Flr,Interlckng Stone Drvwy.
Listed by HC REALTY GROUP INC..
 Brought to you by your friendly REALTORS® through the MLS® System, courtesy of Brixwork for your convenience.
Brought to you by your friendly REALTORS® through the MLS® System, courtesy of Brixwork for your convenience.
Disclaimer: This representation is based in whole or in part on data generated by the Brampton Real Estate Board, Durham Region Association of REALTORS®, Mississauga Real Estate Board, The Oakville, Milton and District Real Estate Board and the Toronto Real Estate Board which assumes no responsibility for its accuracy.
Features
- MLS®: N12402900
- Type: Detached
- Bedrooms: 4
- Bathrooms: 5
- Square Feet: 3,000 sqft
- Lot Size: 8,100 sqft
- Frontage: 54.00 ft
- Depth: 150.00 ft
- Taxes: $9,669 (2025)
- Parking: 6 Attached
- Basement: Finished
- Style: 2-Storey















