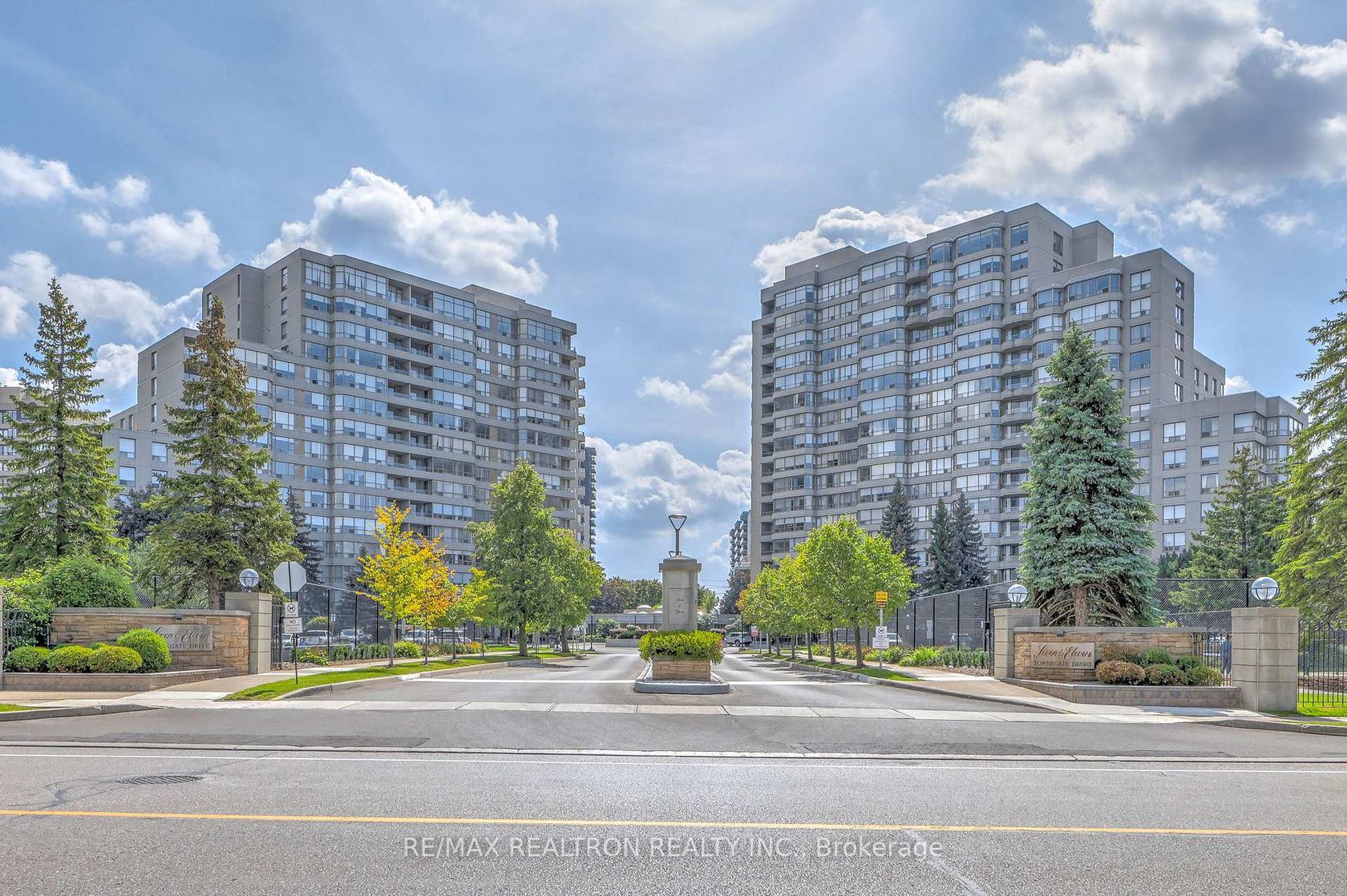
$639,000
About this Condo
Very Spacious Light filled Suite approx 1270 sq ft!!! Large wide Foyer, Over-sized Living and Dining room ideal for Family gatherings. Large Kitchen overlooking Solarium which is ideal for Eat-in and Office and Sitting Room, it is very very large and flooded with tons of Natural light. Windows overlook Mature Trees. Large Primary with private ensuite and Walk-in closet, Large Second Bedroom. Lots of Storage & Closet space, convenient in Suite Laundry with room for storage. Freshly painted, Pristine laminate flooring, Immaculate unit. Enjoy the outdoor Balcony walk-out from the Solarium, Locker & Parking (Tandem parking spot for 2 Cars) included. Unit will not disappoint!!! Opportunity to customize Kitchen & Bathrooms to personal taste.
Listed by RE/MAX REALTRON REALTY INC..
 Brought to you by your friendly REALTORS® through the MLS® System, courtesy of Brixwork for your convenience.
Brought to you by your friendly REALTORS® through the MLS® System, courtesy of Brixwork for your convenience.
Disclaimer: This representation is based in whole or in part on data generated by the Brampton Real Estate Board, Durham Region Association of REALTORS®, Mississauga Real Estate Board, The Oakville, Milton and District Real Estate Board and the Toronto Real Estate Board which assumes no responsibility for its accuracy.
Features
- MLS®: N12404747
- Type: Condo
- Building: 11 Townsgate Drive, Vaughan
- Bedrooms: 2
- Bathrooms: 2
- Square Feet: 1,200 sqft
- Taxes: $3,201.84 (2025)
- Maintenance: $1,364.23
- Parking: 2 Underground
- Storage: Owned
- Basement: None
- Storeys: 06 storeys
- Style: Apartment





















