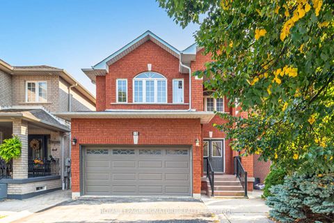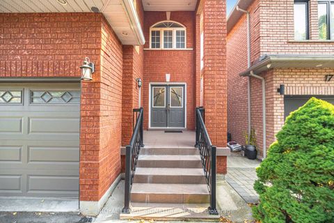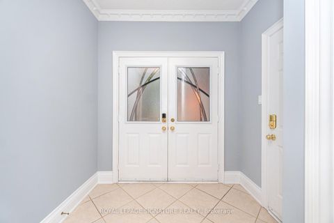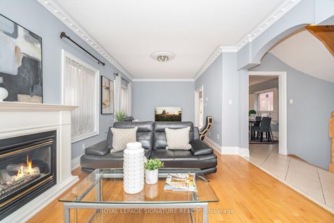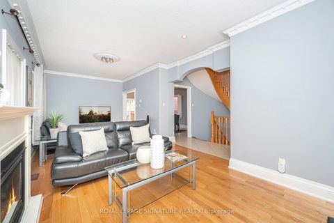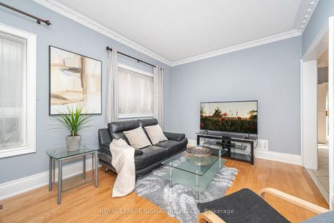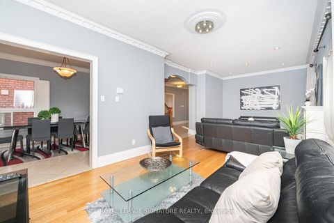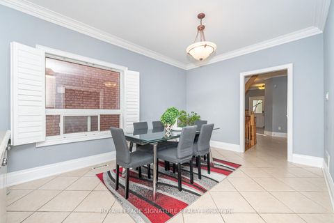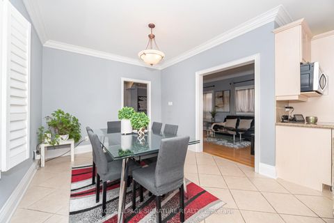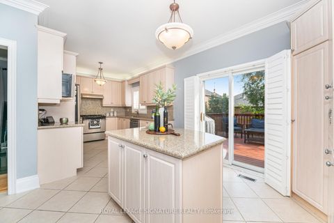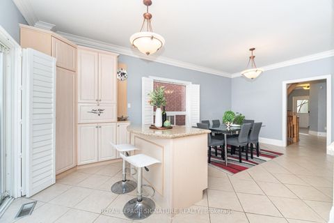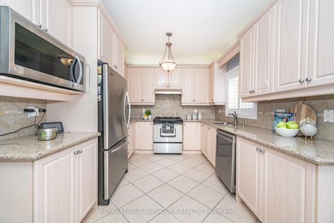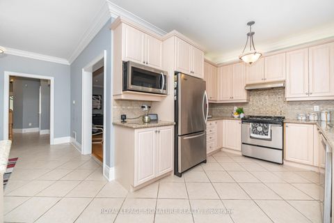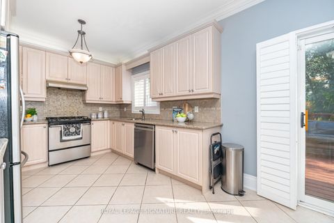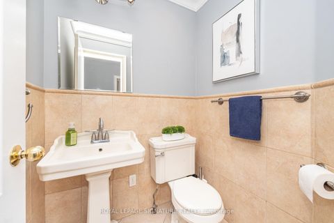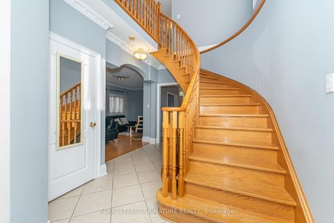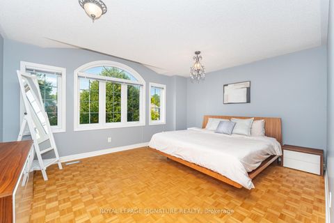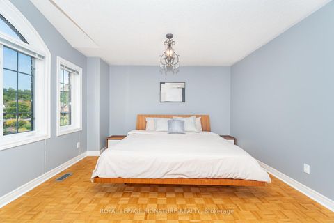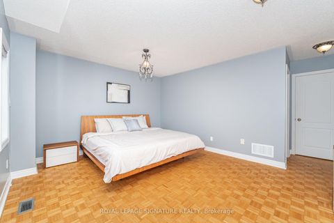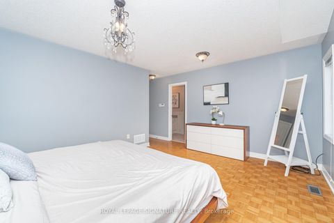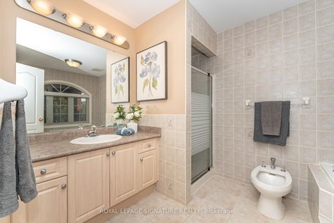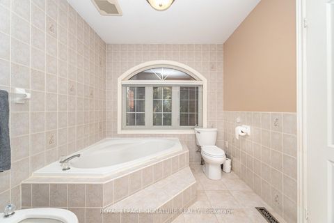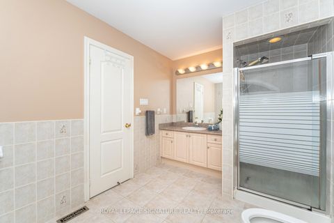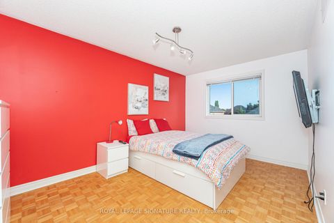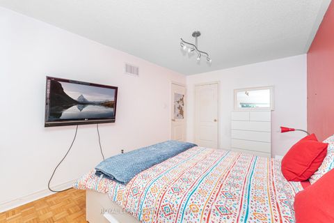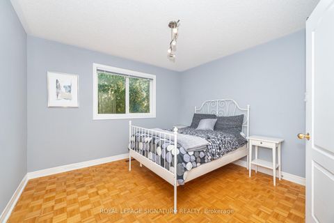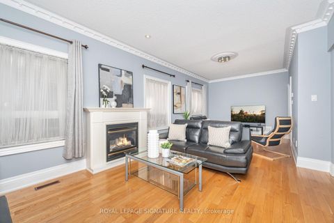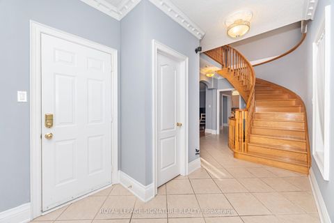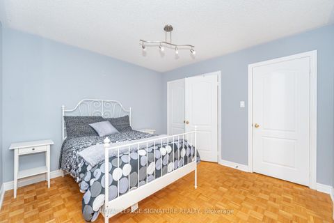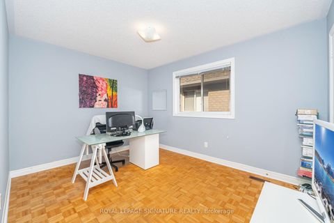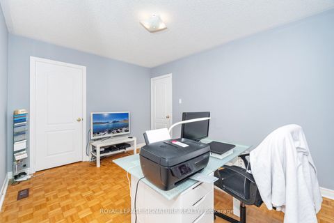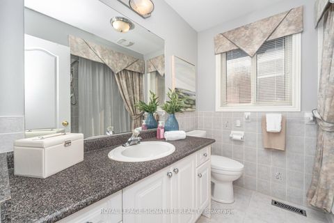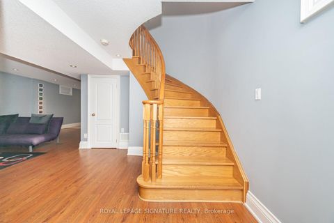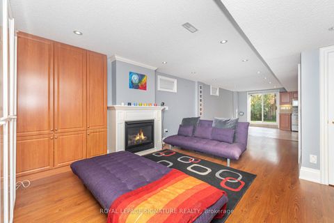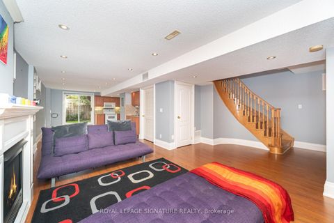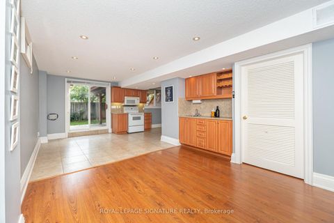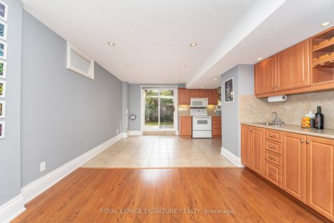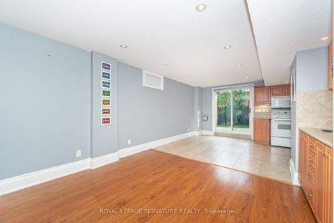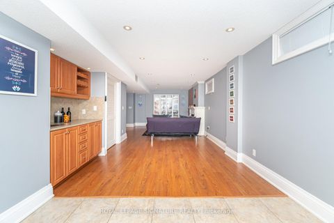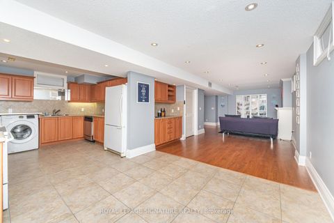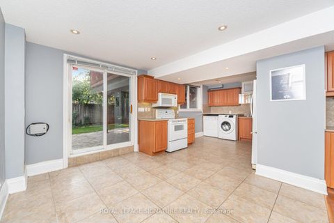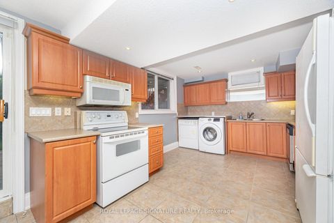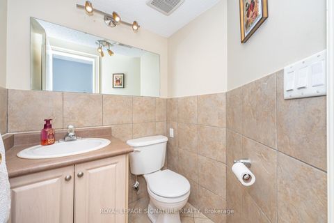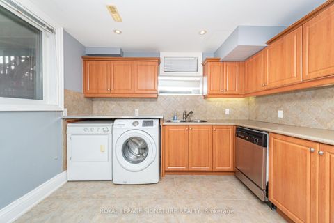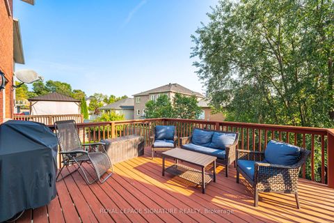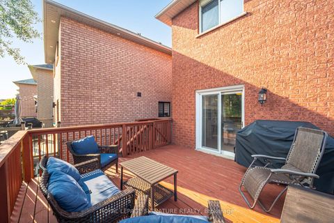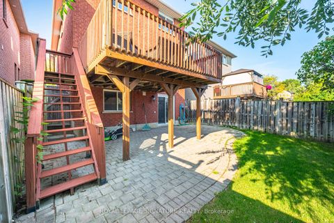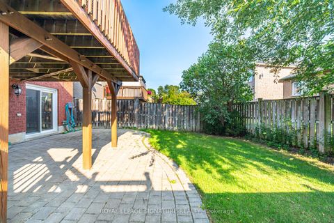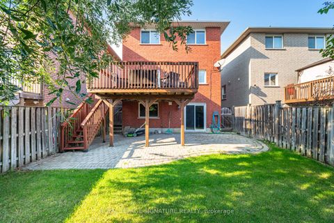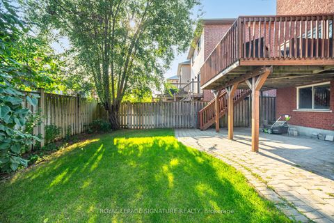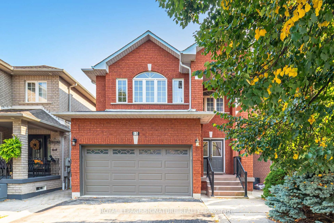
$1,450,000
About this Detached
Lovely 4 Bedroom Detached Home. 2153 Sq.Ft. Plus a Fully Finished Walk-Out Basement. Main floor Grand room Living & Dining with a Gas Fireplace, Pot Lights, Crown Molding. Family size Kitchen with a huge Breakfast Area, Centre Island, Ceramic floors & Backsplash, Granite counters, Stainless Steel Appliances, Gas Stove & walk out to large deck. Upper floor consists of 4 good sized Bedrooms, Primary with it's own 5 piece ensuite Bathroom & a large Walk-in Closet. Open Concept Basement with Gas Fireplace, Kitchen, 2 pc Bath & a walk-out to patio. Carpet Free Home, Inside Garage access, Security sensors on all windows. Wifi Thermostat, Wifi Keyless Door entry & exterior lights. Gas BBQ Connection. Extra Attic Insulation & Garage is insulated & drywalled.
Listed by ROYAL LEPAGE SIGNATURE REALTY.
 Brought to you by your friendly REALTORS® through the MLS® System, courtesy of Brixwork for your convenience.
Brought to you by your friendly REALTORS® through the MLS® System, courtesy of Brixwork for your convenience.
Disclaimer: This representation is based in whole or in part on data generated by the Brampton Real Estate Board, Durham Region Association of REALTORS®, Mississauga Real Estate Board, The Oakville, Milton and District Real Estate Board and the Toronto Real Estate Board which assumes no responsibility for its accuracy.
Features
- MLS®: N12408681
- Type: Detached
- Bedrooms: 4
- Bathrooms: 4
- Square Feet: 2,000 sqft
- Lot Size: 3,628 sqft
- Frontage: 32.66 ft
- Depth: 111.08 ft
- Taxes: $5,890.80 (2025)
- Parking: 5.5 Attached
- Basement: Finished with Walk-Out
- Style: 2-Storey

