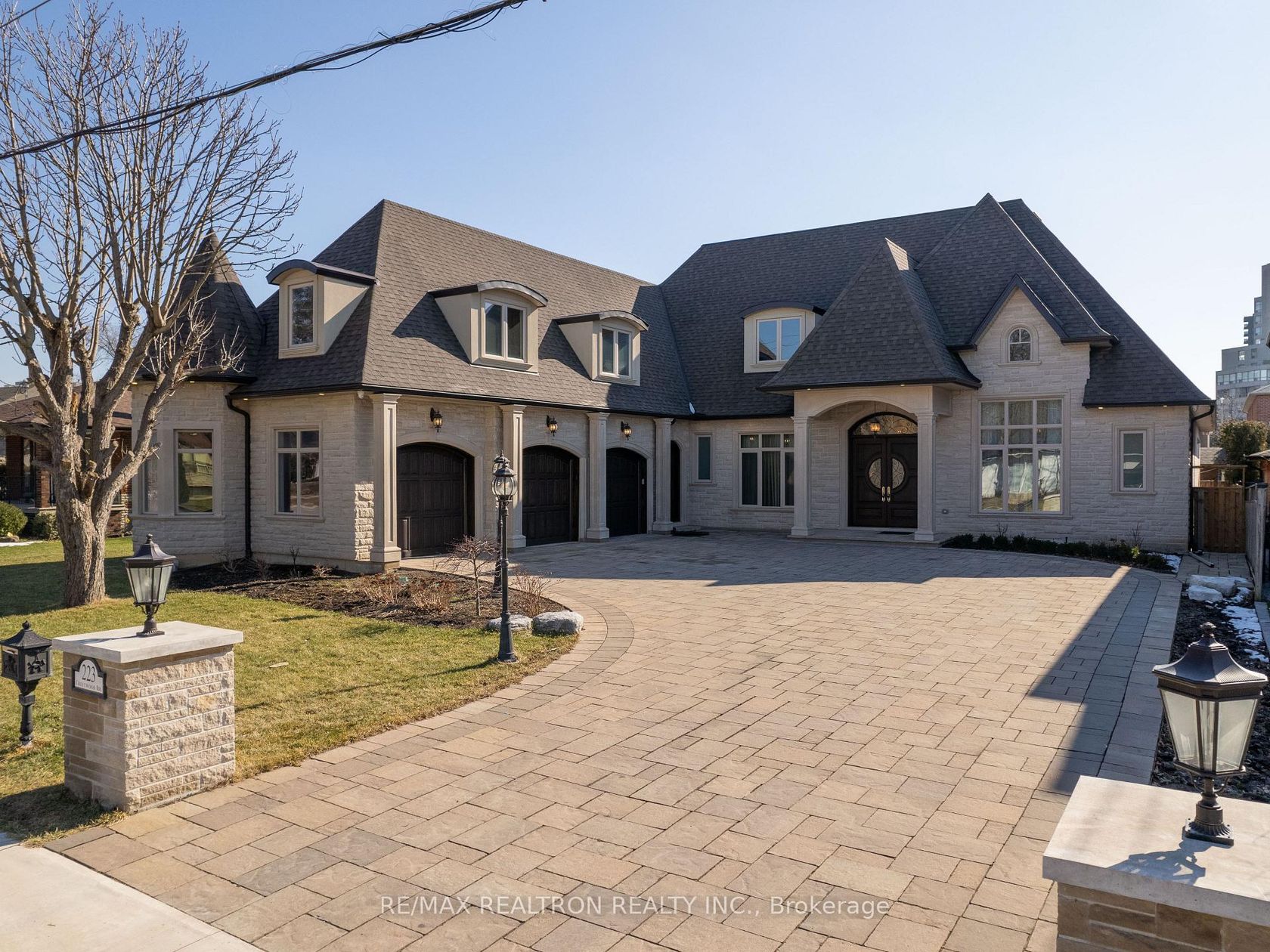
$3,968,000
About this Detached
Stunning Custom-Built Bungalow Masterpiece! Offering Over 7,000 Sq. Ft. Of Luxurious Living Space, This Home Showcases Upscale Finishes And A Finished Walk-Up Basement. Situated On A 75' X 151' Lot With A Heated Driveway And Garage, It Also Comes With A City-Approved Permit For An Additional 800 Sq. Ft. Loft (See Attached Drawings).Designed With A Desirable South Exposure, The Home Features Two Separate Entrances And A Grand Foyer That Opens To Soaring 14 Ft Ceilings On The Main Floor, 16 Ft In The Kitchen, And 9 Ft In The Basement. Premium Finishes Include Hardwood Floors Throughout, Whole-Home Audio, And 200+ Pot Lights. The Custom Gourmet Kitchen Boasts Cathedral Ceilings, Top-Of-The-Line Appliances, A Breakfast Area With A Walkout To The Yard, And Elegant Custom Window Coverings. Additional Highlights Include Two Fireplaces, Two Full Kitchens, A Custom Office With Built-In Bookshelves, And Designer Light Fixtures. Each Bedroom Is Complete With Its Own Bathroom For Ultimate Comfort. The Luxurious Finished Basement Is An Entertainers Dream, Featuring A Gym With Dry Sauna And 3-Pc Bath, A Theatre Room, A Massive Rec/Entertainment Space With A Custom Bar And Walk-In Wine Cellar, Plus Two Bedrooms With Ensuite Baths. This Home Truly Has It All. Every Upgrade, Every Detail, And Every Modern Convenience.
Listed by RE/MAX REALTRON REALTY INC..
 Brought to you by your friendly REALTORS® through the MLS® System, courtesy of Brixwork for your convenience.
Brought to you by your friendly REALTORS® through the MLS® System, courtesy of Brixwork for your convenience.
Disclaimer: This representation is based in whole or in part on data generated by the Brampton Real Estate Board, Durham Region Association of REALTORS®, Mississauga Real Estate Board, The Oakville, Milton and District Real Estate Board and the Toronto Real Estate Board which assumes no responsibility for its accuracy.
Features
- MLS®: N12411630
- Type: Detached
- Bedrooms: 3
- Bathrooms: 8
- Square Feet: 3,500 sqft
- Lot Size: 11,497 sqft
- Frontage: 75.77 ft
- Depth: 151.74 ft
- Taxes: $16,388.96 (2024)
- Parking: 11 Attached
- Basement: Finished with Walk-Out, Separate Entrance
- Year Built: 2021
- Style: Bungalow
