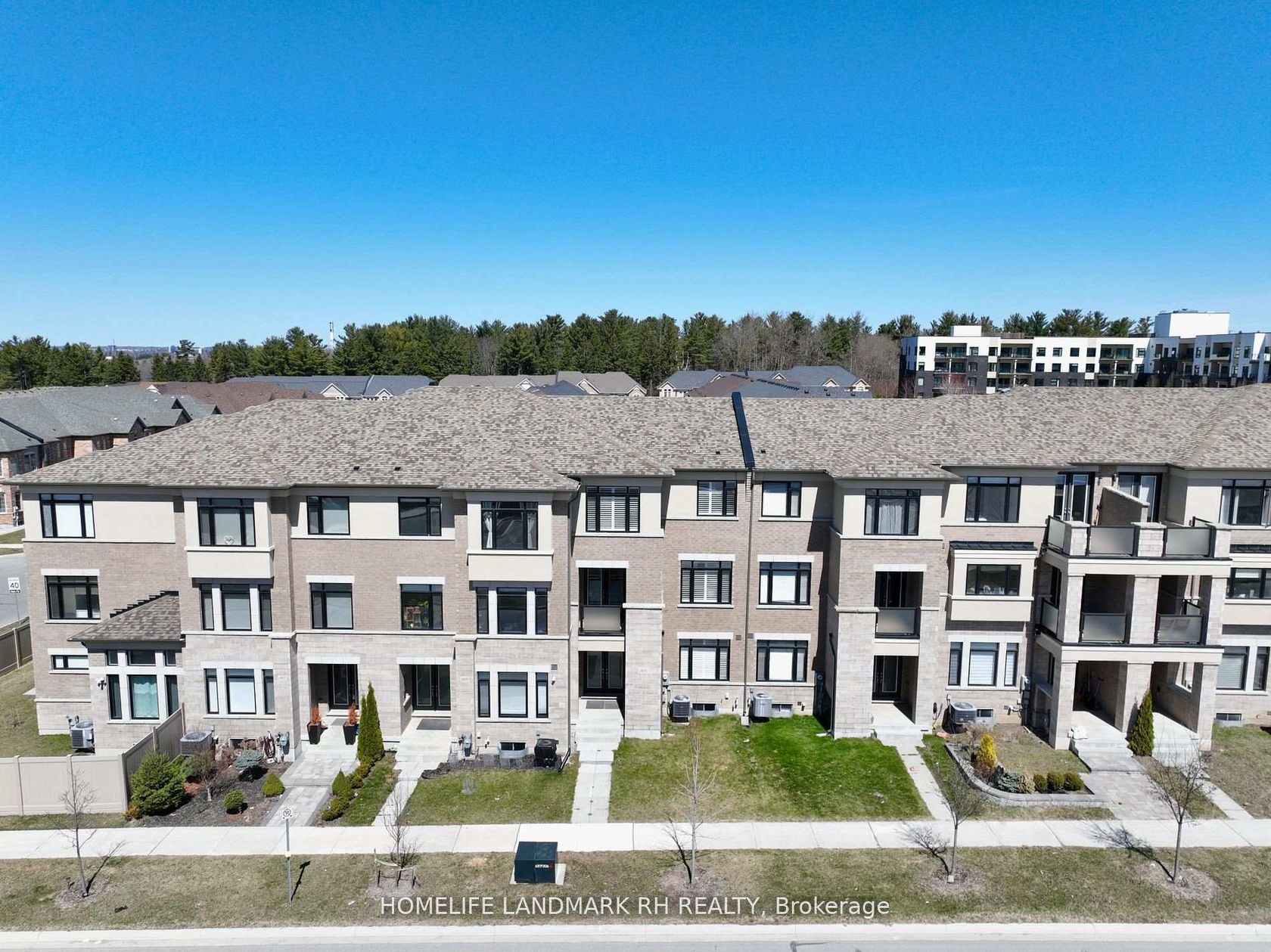
$1,268,000
About this Townhouse
5 Yrs New Modern Freehold Townhome with Double Car Garage. Surrounding By Conservation. 2241 S.F + Unfinished Bsmt. Brick & Stone Exterior. Glass Insert Double Door Entry with Covered Porch. All 3 Levels 9' Ceiling. Engineer Hardwood Flooring on Main. Pot Lights Throughout, Extended Kitchen Cabinet w/ Backsplash & Valance Lighting. Quartz Counter Top, Centre Island & Pantry. Breakfast Area Walk out to Large Outdoor Terrace with BBQ Line. Oak Staircase w/ Iron Pickets. Ground Floor the 4th Bedroom with 4pcs Ensuite Bath. Direct Access to oversize 2 Car Garage from Ground Floor Mud Rm/Laundry. Driveway can park 2 Cars. Steps to Park & Trail, Close to Golf, Shopping Plaza & Supermarket. Mins to Go Train Station & Hwy404... High Ranking " Dr. G.W. Williams Secondary School ( IB Program) ".
Listed by HOMELIFE LANDMARK RH REALTY.
 Brought to you by your friendly REALTORS® through the MLS® System, courtesy of Brixwork for your convenience.
Brought to you by your friendly REALTORS® through the MLS® System, courtesy of Brixwork for your convenience.
Disclaimer: This representation is based in whole or in part on data generated by the Brampton Real Estate Board, Durham Region Association of REALTORS®, Mississauga Real Estate Board, The Oakville, Milton and District Real Estate Board and the Toronto Real Estate Board which assumes no responsibility for its accuracy.
Features
- MLS®: N12411714
- Type: Townhouse
- Building: 495 William Graham Drive, Aurora
- Bedrooms: 4
- Bathrooms: 4
- Square Feet: 2,000 sqft
- Lot Size: 1,870 sqft
- Frontage: 22.00 ft
- Depth: 85.00 ft
- Taxes: $6,671.01 (2025)
- Parking: 4 Built-In
- Basement: Unfinished
- Year Built: 2020
- Style: 3-Storey



































