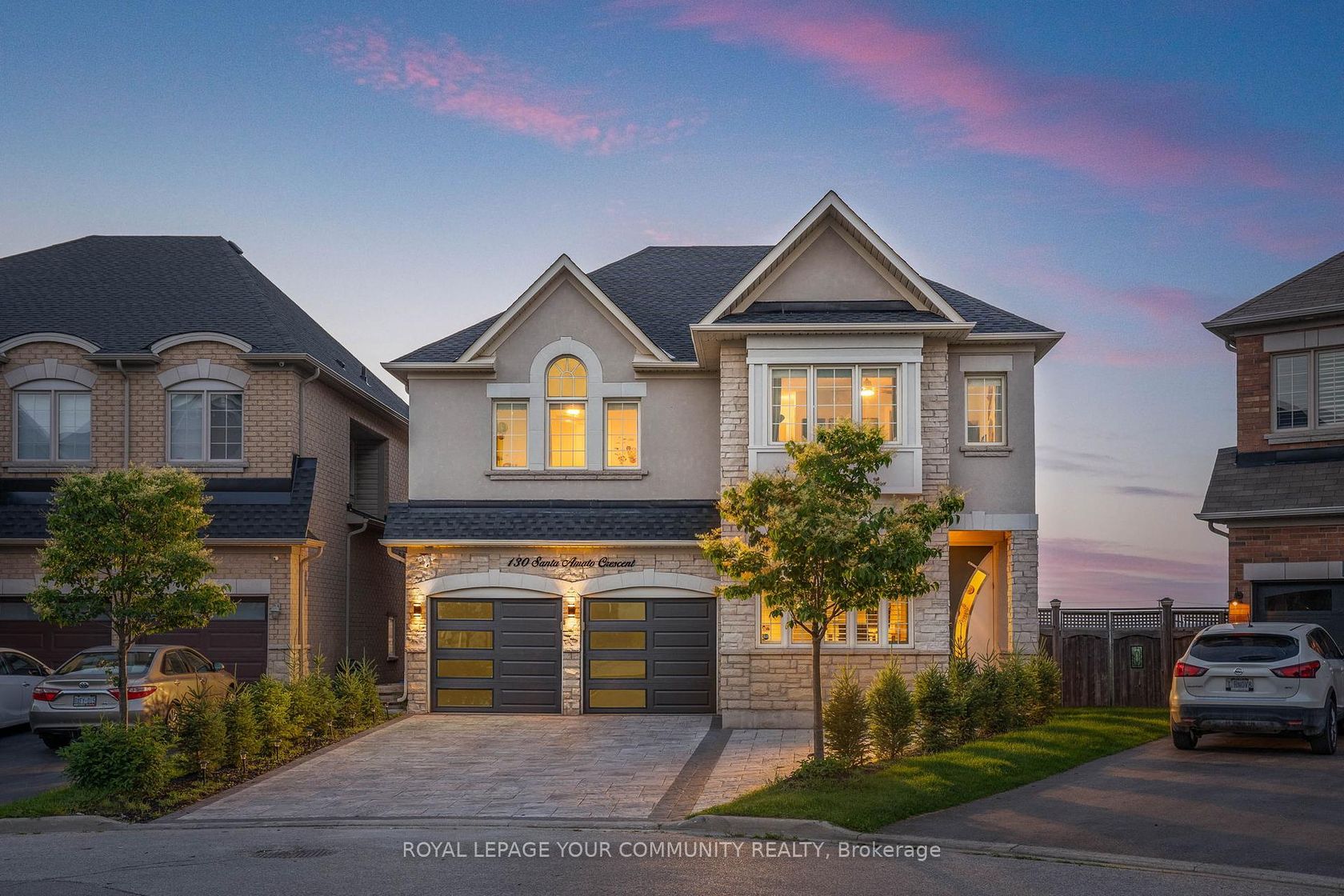
$2,598,999
About this Detached
Truly one of a kind, rare and unique property in Thornhill Woods. Located on a pie shaped lot with 83ft of width in the back facing incredible views. This home has been renovated with luxury finishes through-out. Featuring the most incredible view out back facing ravine where you can entertain your family and friends. Large waterproof walk out deck with glass railings to enhance the view. Beautiful upscale open concept family and kitchen with top of the line Gaggenau appliances (Fridge,Oven, Steamer, Cooler, Cooktop, Coffee-Machine, Garbage Disposal). Fully finished walk-out basement with a kitchen, a bedroom behind custom double barn doors, and a full ensuite. Professionally landscaped with interlock front & back.Designer features through-out the house from the moment you walk in. Walking distance to shopping and recreation centers.
Listed by ROYAL LEPAGE YOUR COMMUNITY REALTY.
 Brought to you by your friendly REALTORS® through the MLS® System, courtesy of Brixwork for your convenience.
Brought to you by your friendly REALTORS® through the MLS® System, courtesy of Brixwork for your convenience.
Disclaimer: This representation is based in whole or in part on data generated by the Brampton Real Estate Board, Durham Region Association of REALTORS®, Mississauga Real Estate Board, The Oakville, Milton and District Real Estate Board and the Toronto Real Estate Board which assumes no responsibility for its accuracy.
Features
- MLS®: N12411966
- Type: Detached
- Bedrooms: 4
- Bathrooms: 5
- Square Feet: 3,500 sqft
- Lot Size: 3,388 sqft
- Frontage: 33.79 ft
- Depth: 100.26 ft
- Taxes: $9,788.70 (2025)
- Parking: 7 Built-In
- Basement: Finished with Walk-Out
- Style: 2-Storey














































