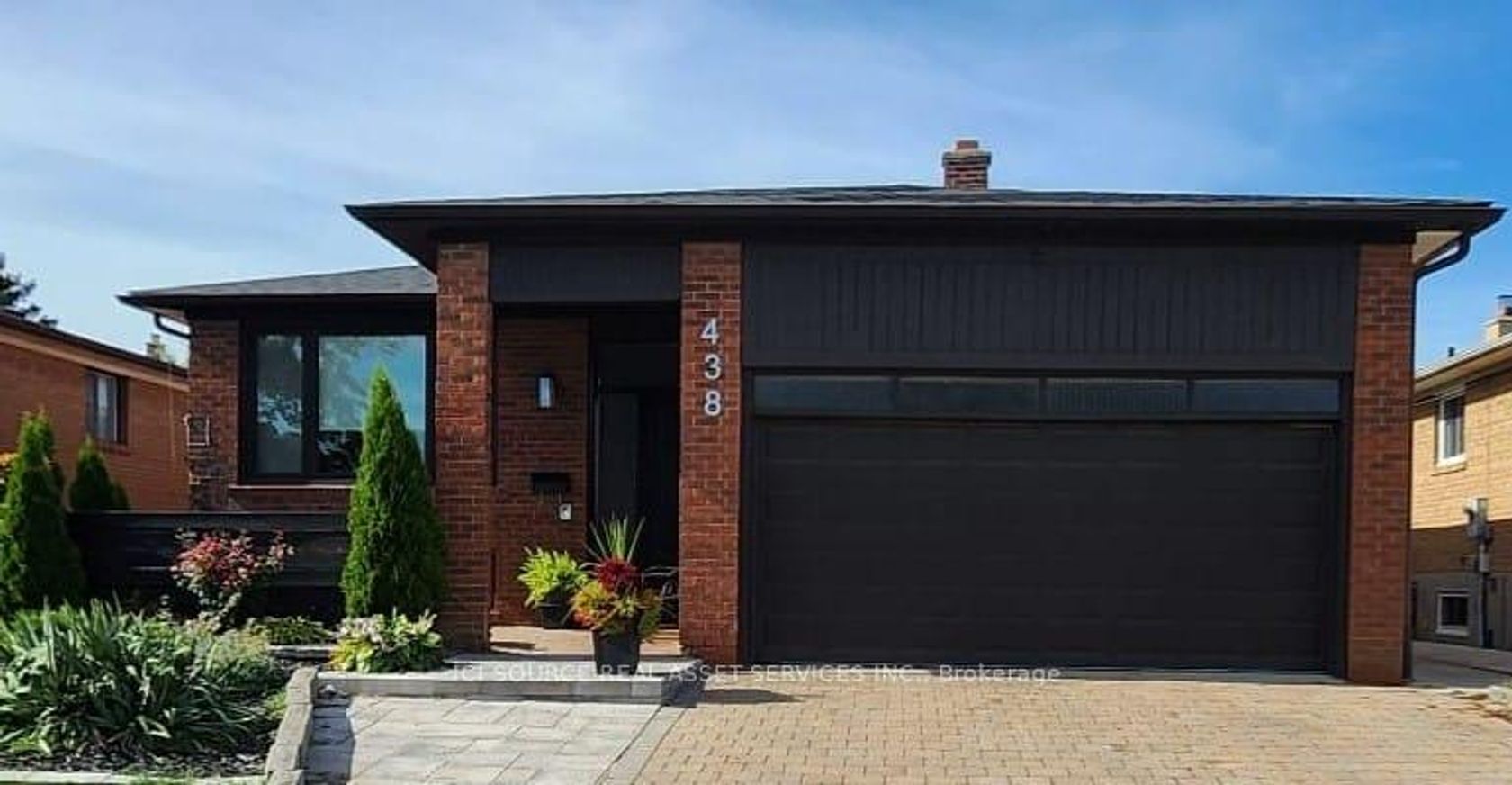
$1,988,888
About this Detached
Beautifully renovated bungalow that blends classic charm with modern comforts. Thoughtfully updated from top to bottom, this home is move-in ready and ideal for a growing family or as a high-performing rental property. Step inside to discover a bright and spacious layout with stylish finishes throughout. The open concept living and dining area features gleaming floors, updated lighting, and large windows that flood the space with natural light. The brand-new kitchens boasts sleek cabinetry, stainless steel appliances, and ample counter space perfect for everyday living or entertaining guests. This home offers multiple generously sized bedrooms and renovated bathrooms with contemporary fixtures. The finished basement provides additional room for a guest suite and/or rental potential. Outside, enjoy a private backyard ideal for kids, pets, or hosting summer barbecues. With a welcoming front porch, mature landscaping, and ample parking, this property offers both curb appeal and functionality. Whether you're a family looking to settle into a turnkey home or an investor seeking a reliable income property, this bungalow is a rare find that checks all the boxes. Key Features:-Fully renovated with modern finishes-Family-friendly layout with multiple bedrooms-Updated kitchens & bathrooms-Private backyard & outdoor living space-Excellent rental potential-Convenient location near schools, parks, shops & transit- New Fence and Deck, Roof, Furnace and AC/Heat Pump*For Additional Property Details Click The Brochure Icon Below*
Listed by ICI SOURCE REAL ASSET SERVICES INC..
 Brought to you by your friendly REALTORS® through the MLS® System, courtesy of Brixwork for your convenience.
Brought to you by your friendly REALTORS® through the MLS® System, courtesy of Brixwork for your convenience.
Disclaimer: This representation is based in whole or in part on data generated by the Brampton Real Estate Board, Durham Region Association of REALTORS®, Mississauga Real Estate Board, The Oakville, Milton and District Real Estate Board and the Toronto Real Estate Board which assumes no responsibility for its accuracy.
Features
- MLS®: N12414199
- Type: Detached
- Bedrooms: 2
- Bathrooms: 3
- Square Feet: 1,500 sqft
- Lot Size: 6,000 sqft
- Frontage: 50.00 ft
- Depth: 120.00 ft
- Taxes: $5,348.62 (2025)
- Parking: 6 Attached
- Basement: Finished with Walk-Out
- Style: Bungalow

































