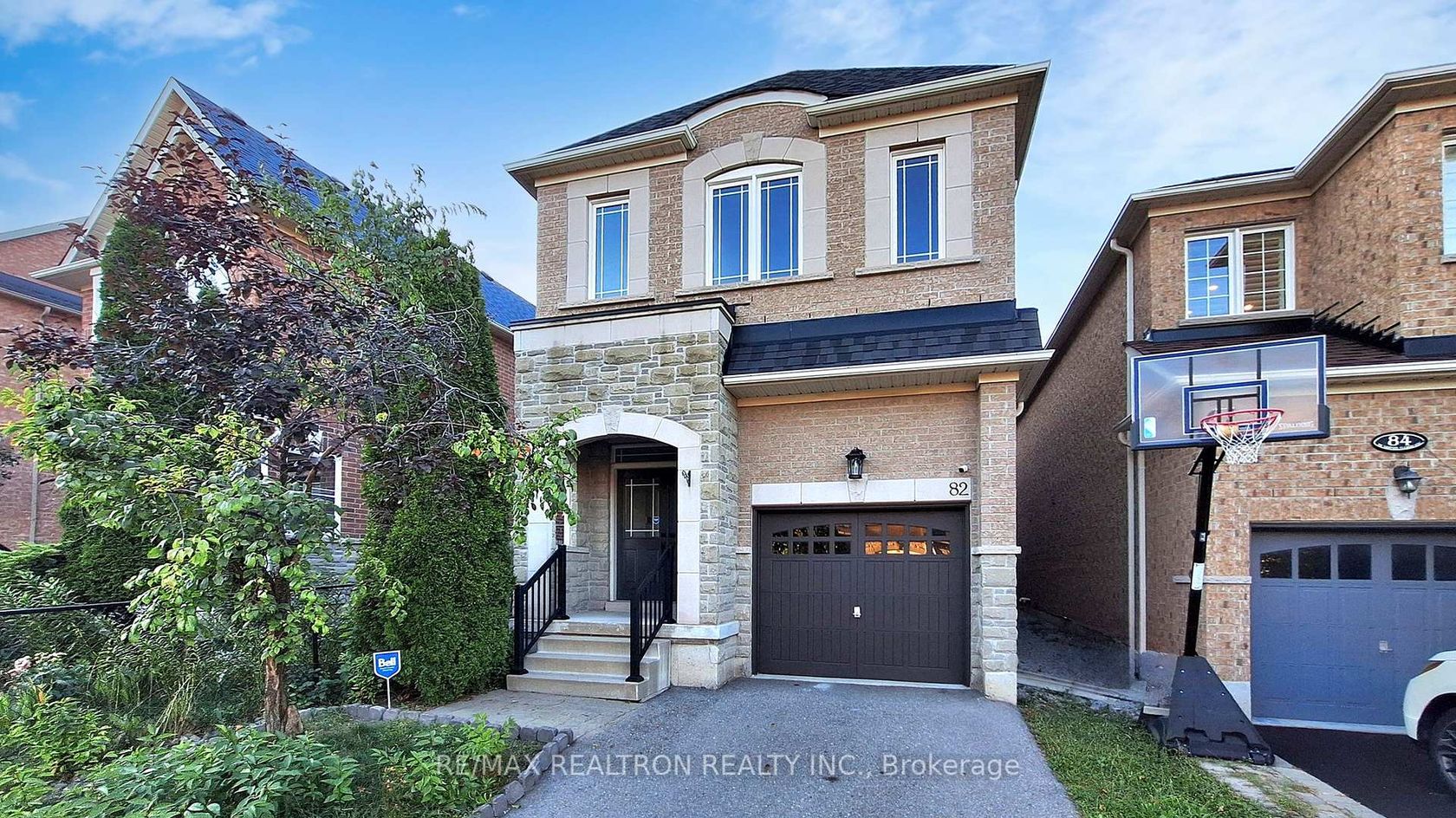
$1,299,000
About this Detached
Welcome to this stunning 4+1 bedroom family home in the heart of Patterson, Vaughan, offering ~2200 sq/ft above ground plus a fully finished basement for a total of ~3000 sq/ft of beautiful living space. The charming stone front with double door entry leads into a bright, open-concept layout with soaring 9' ceilings on the main floor and hardwood floors throughout both main and 2nd levels. A gorgeous upgraded staircase with wrought-iron pickets makes a striking first impression. The gourmet kitchen boasts upgraded cabinetry, granite countertops, custom backsplash, brand new stainless steel appliances, and seamlessly flows into the family room. An elegant 3-sided fireplace connects the dining, living, and family areas, creating warmth and style in this entertainers dream layout. Upstairs you'll find 4 spacious bedrooms, including a primary suite with a walk-in closet and a 5 piece ensuite. The convenience of a 2nd-floor laundry room adds to everyday functionality. The fully finished basement extends your living space with a large recreation area, pot lights throughout, laminate flooring, an additional bedroom, and a 3-piece bathroom, making it perfect for guests, in-laws, or a teen retreat. Enjoy a private, low-maintenance backyard with stone interlock patio, ideal for outdoor dining and entertaining. Situated in a prime Patterson location, this home is close to top-ranked schools, YRT transit, Lebovic Campus, Yummy Market, Highland Farms, shops, gyms, and countless amenities. A rare opportunity to own a move-in ready home in one of Vaughan's most sought-after neighbourhoods!
Listed by RE/MAX REALTRON REALTY INC..
 Brought to you by your friendly REALTORS® through the MLS® System, courtesy of Brixwork for your convenience.
Brought to you by your friendly REALTORS® through the MLS® System, courtesy of Brixwork for your convenience.
Disclaimer: This representation is based in whole or in part on data generated by the Brampton Real Estate Board, Durham Region Association of REALTORS®, Mississauga Real Estate Board, The Oakville, Milton and District Real Estate Board and the Toronto Real Estate Board which assumes no responsibility for its accuracy.
Features
- MLS®: N12414954
- Type: Detached
- Bedrooms: 4
- Bathrooms: 4
- Square Feet: 2,000 sqft
- Lot Size: 3,102 sqft
- Frontage: 25.43 ft
- Depth: 122.00 ft
- Taxes: $5,724.71 (2025)
- Parking: 2 Built-In
- Basement: Finished
- Style: 2-Storey


















































