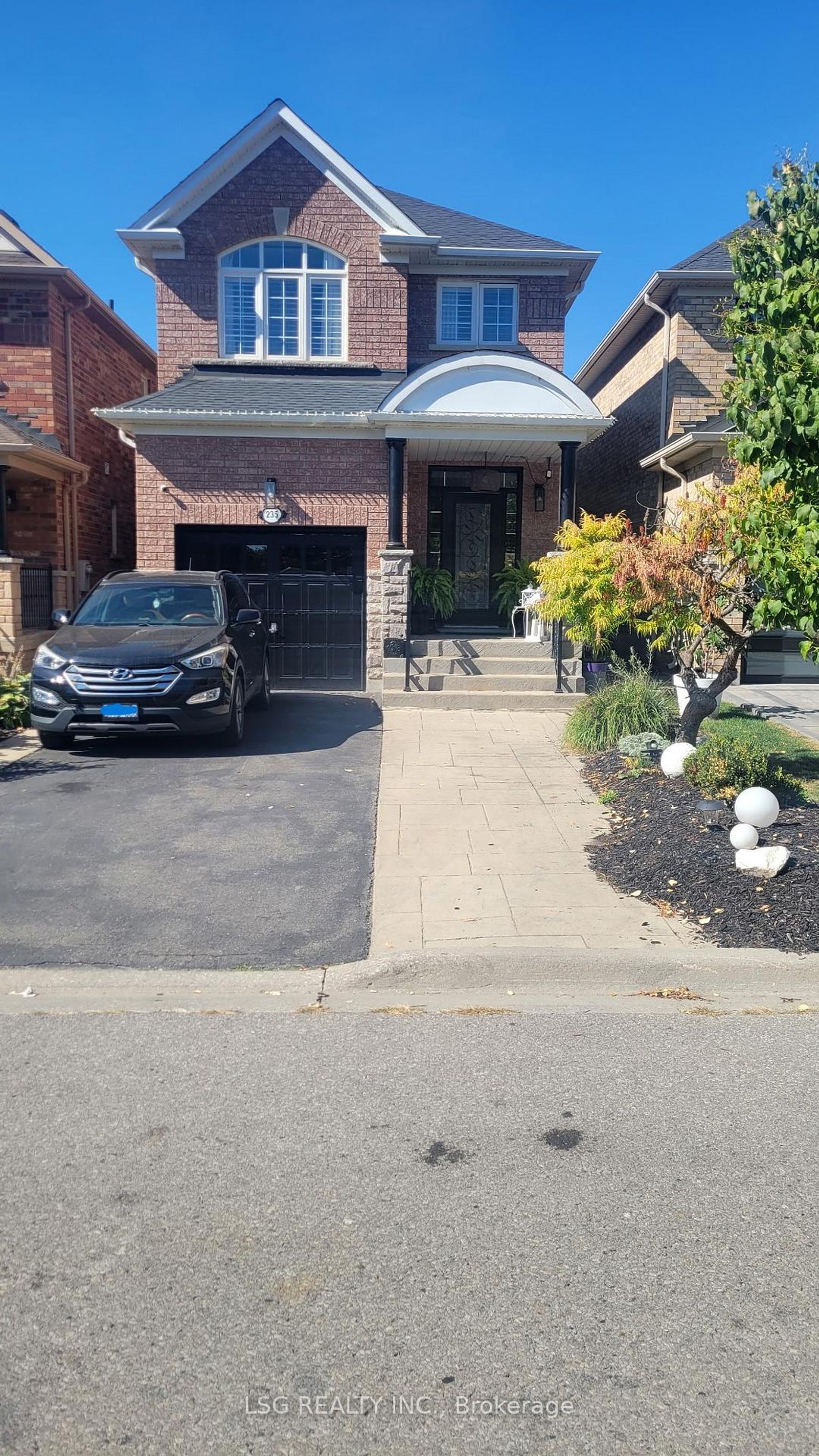
$1,199,000
About this Detached
Vellore Village Gem! Total living space with 3+1 beds, 4 baths & a rare 1+1 kitchen layout including a finished walk-out in-law suite with a separate entrance. Steps to top schools, parks, Cortellucci Hospital, Vaughan Mills, Maple GO & Hwy 400. Main floor features hardwood throughout, spacious family room & gourmet kitchen with custom cabinetry, SS appliances, granite counters & breakfast area with walk-out to deck. Upstairs offers 3 generous bedrooms plus open den/office. Primary retreat with W/I closet & spa-inspired ensuite. Finished walk-out in-law suite with kitchen, bath & rec space ideal for extended family or a private rental opportunity with its own entrance. Landscaped, fenced backyard with paver stone patio, perfect for summer entertaining.
Listed by LSG REALTY INC..
 Brought to you by your friendly REALTORS® through the MLS® System, courtesy of Brixwork for your convenience.
Brought to you by your friendly REALTORS® through the MLS® System, courtesy of Brixwork for your convenience.
Disclaimer: This representation is based in whole or in part on data generated by the Brampton Real Estate Board, Durham Region Association of REALTORS®, Mississauga Real Estate Board, The Oakville, Milton and District Real Estate Board and the Toronto Real Estate Board which assumes no responsibility for its accuracy.
Features
- MLS®: N12416414
- Type: Detached
- Bedrooms: 3
- Bathrooms: 4
- Square Feet: 1,500 sqft
- Lot Size: 2,427 sqft
- Frontage: 24.63 ft
- Depth: 98.52 ft
- Taxes: $4,894.34 (2025)
- Parking: 4 Attached
- Basement: Separate Entrance, Finished
- Style: 2-Storey



