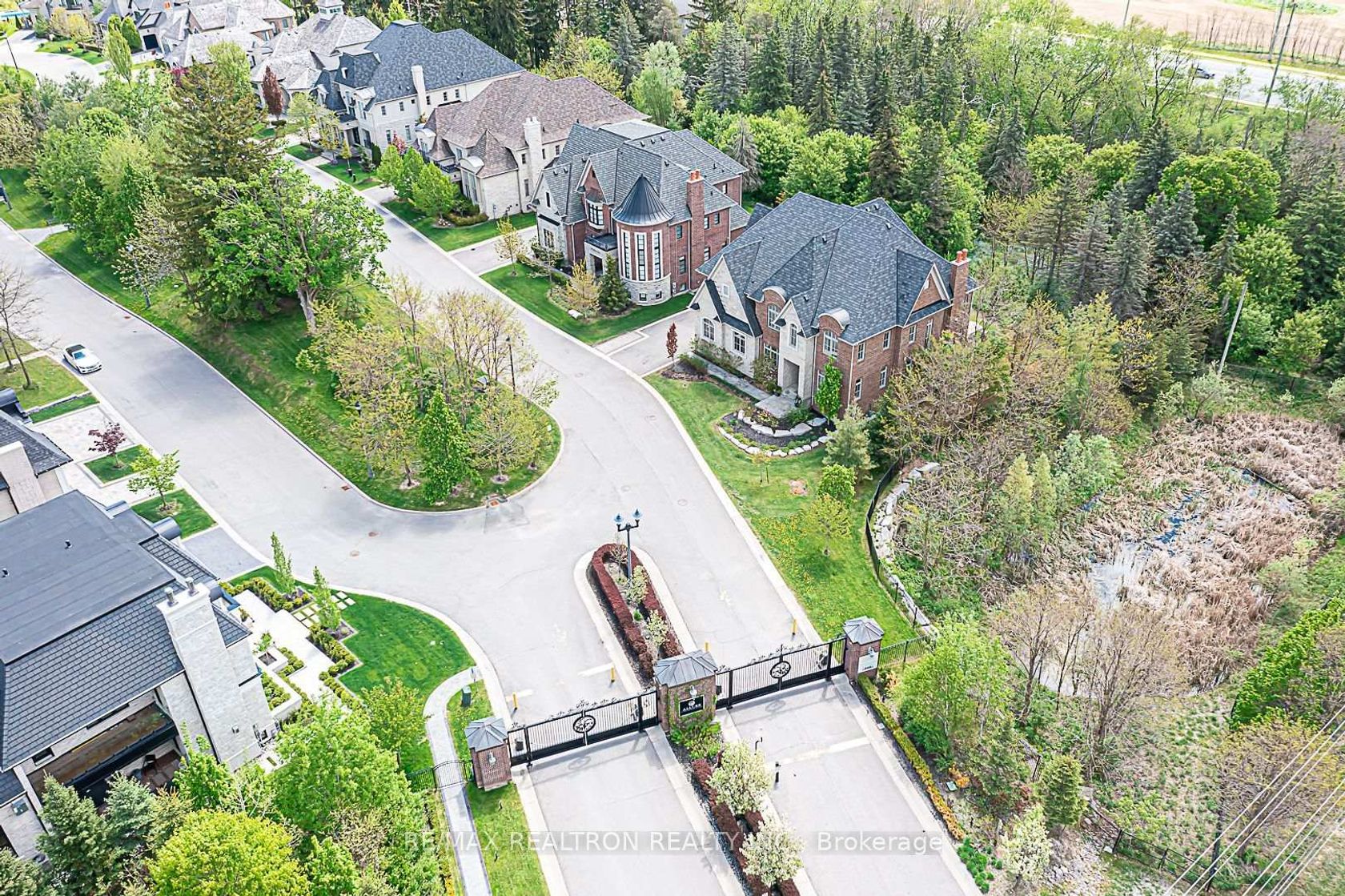
$3,988,000
About this Detached
Situated in Auroras most prestigious gated enclave, this custom-built estate embodies privacy, security, and timeless sophistication, set against the backdrop of a stunning ravine with captivating views. Designed for both elegance and comfort, the home features a gourmet kitchen with top-tier Sub-Zero fridge and freezer, Wolf gas range and oven, a grand family room with coffered ceilings and fireplace, refined formal living and dining areas, and a private study, all seamlessly connected by an elevator to every level. The primary suite offers a tranquil retreat with its own fireplace, spa-inspired ensuite, and dual walk-in closets, while additional bedrooms each include ensuite baths and walk-ins. Heated floors in all second-floor bathrooms, a convenient laundry room, and exquisite finishes enhance everyday living, while the walk-out lower level expands the lifestyle with a second kitchen, oversized bedrooms, multiple bathrooms, a covered porch, and ravine views. With three fireplaces, dual HVAC and laundry systems, an in-ground sprinkler, a three-car garage, and parking for eight, this home delivers a rare blend of luxury, functionality, and natural beauty in one of Auroras most exclusive settings.
Listed by RE/MAX REALTRON REALTY INC..
 Brought to you by your friendly REALTORS® through the MLS® System, courtesy of Brixwork for your convenience.
Brought to you by your friendly REALTORS® through the MLS® System, courtesy of Brixwork for your convenience.
Disclaimer: This representation is based in whole or in part on data generated by the Brampton Real Estate Board, Durham Region Association of REALTORS®, Mississauga Real Estate Board, The Oakville, Milton and District Real Estate Board and the Toronto Real Estate Board which assumes no responsibility for its accuracy.
Features
- MLS®: N12417818
- Type: Detached
- Bedrooms: 5
- Bathrooms: 7
- Square Feet: 5,000 sqft
- Frontage: 80.12 ft
- Depth: 134.30 ft
- Taxes: $21,835 (2024)
- Parking: 11 Attached
- View: Clear
- Basement: Apartment, Walk-Out
- Style: 2-Storey













































