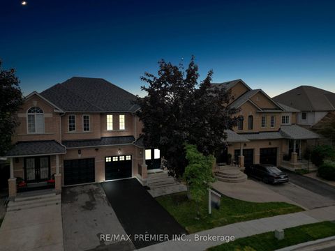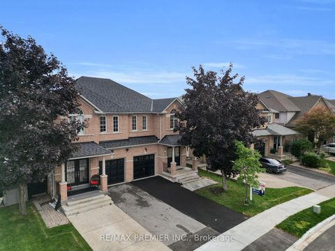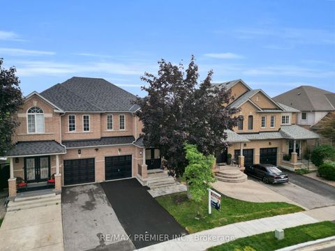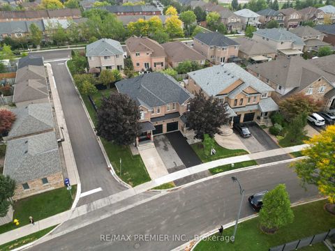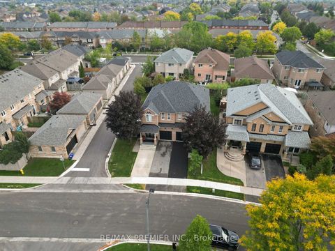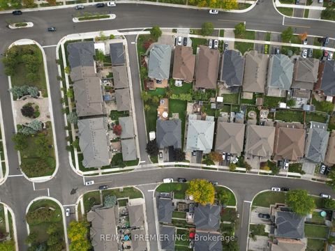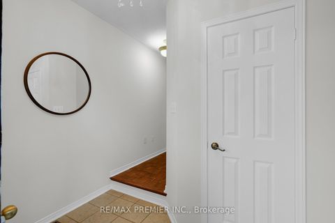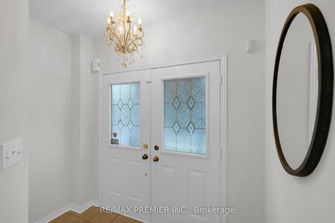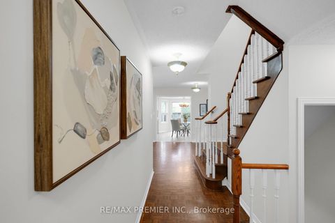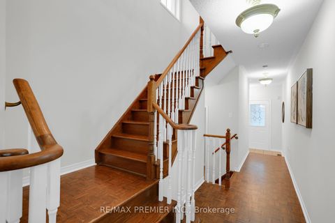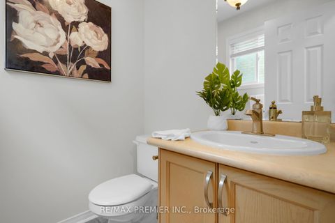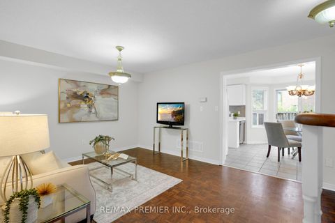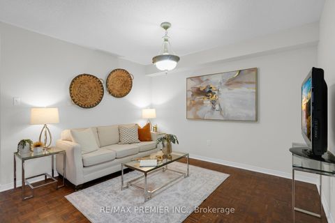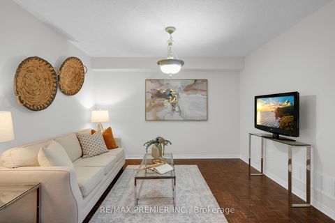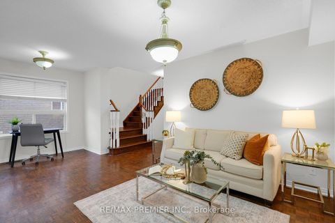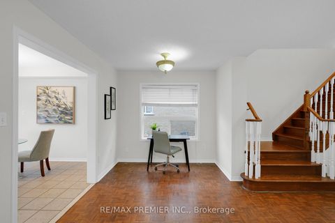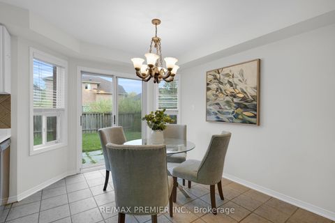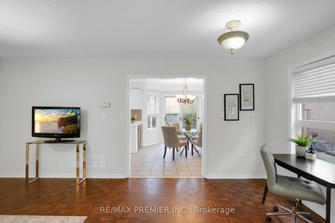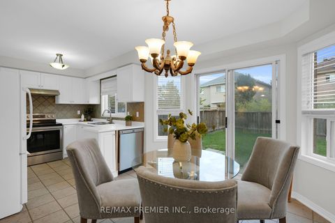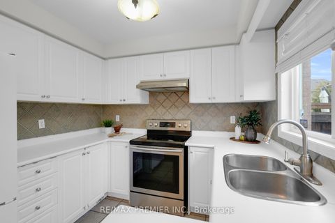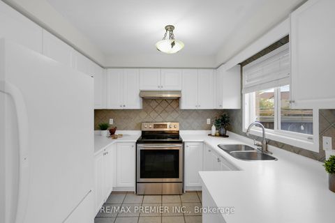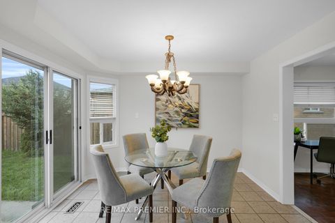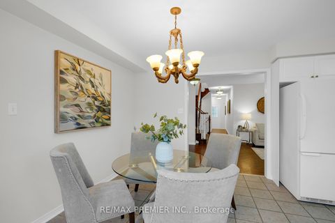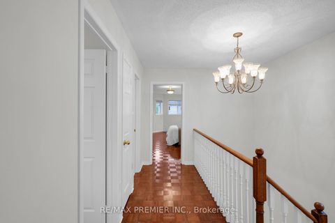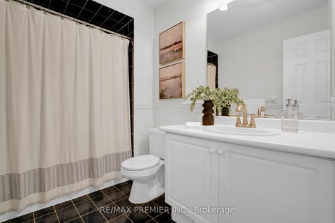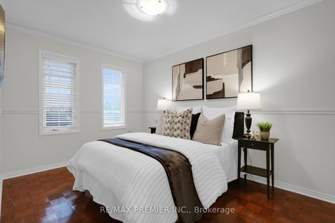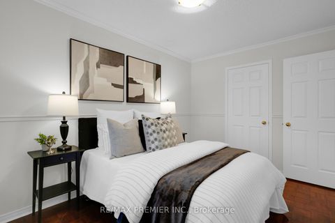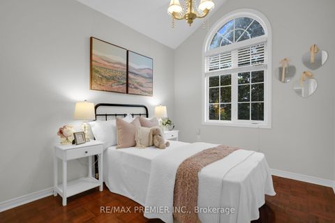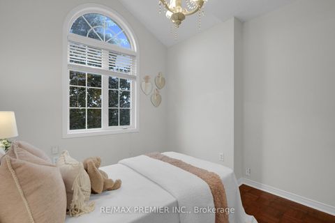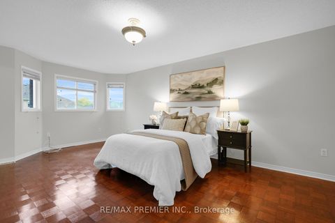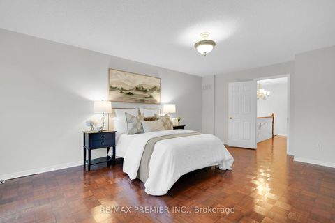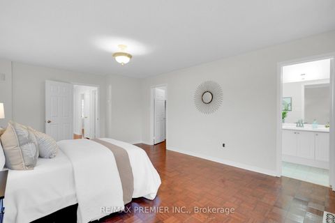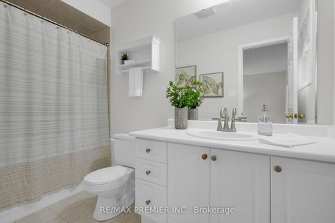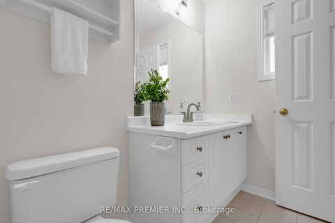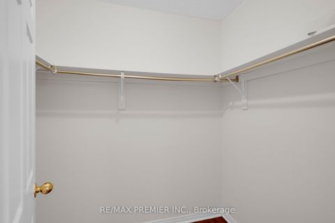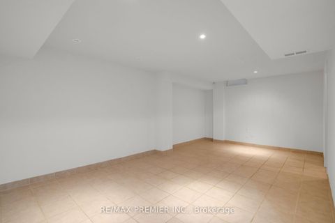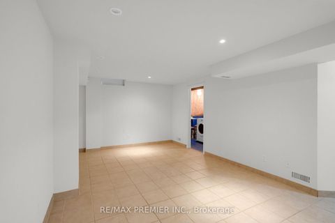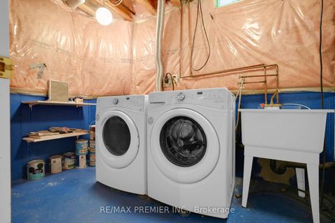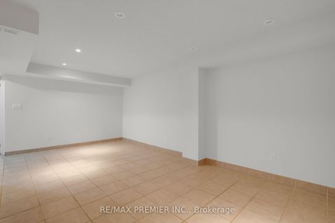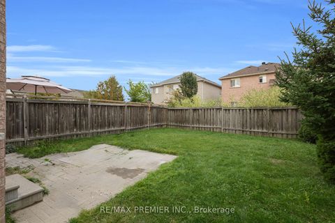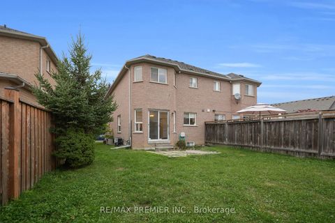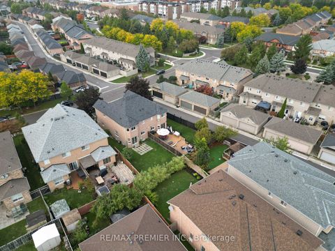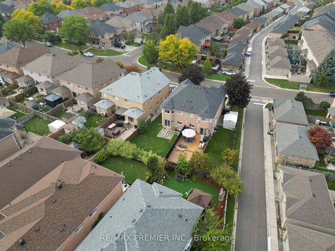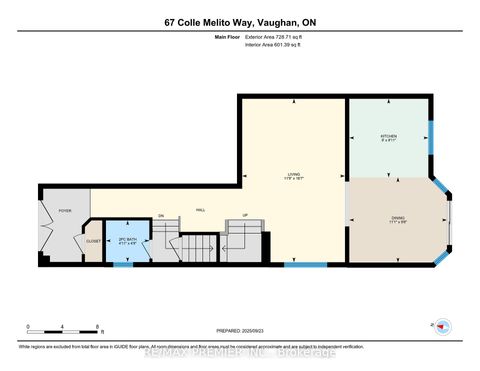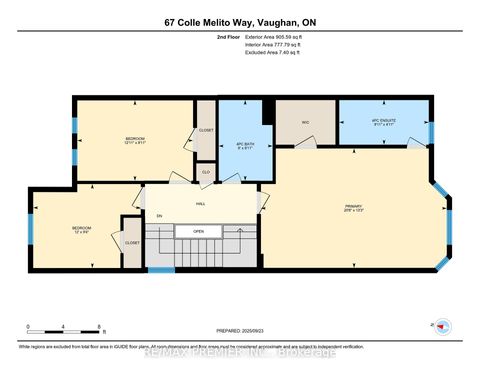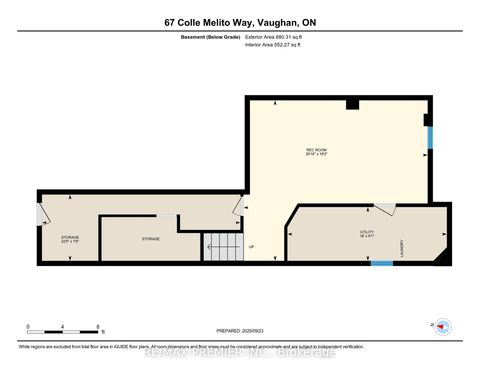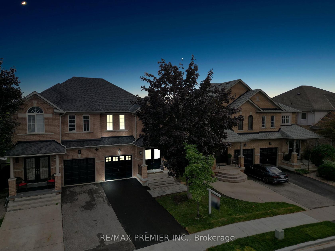
$999,888
About this Semi-Detached
Welcome to this beautifully updated 3-bedroom, 3-bathroom semi-detached home in the sought-after Sonoma Heights community of Vaughan! Offering modern upgrades and a functional layout, this home is perfect for families and professionals alike. Freshly painted throughout, it features a brand-new driveway and interlock entranceway that create a stylish first impression. Inside, youll find spacious living and dining areas, a bright eat-in kitchen, and a large private yardideal for entertaining or family gatherings. Upstairs, the primary suite boasts its own walk-in closet and private ensuite, while two additional bedrooms share a full bath, providing ample space for the whole family. The finished basement offers even more living space, perfect for a rec room, home office, or gym. Located in a family-friendly neighbourhood close to schools, parks, shops, and transit, this home truly has it all. A/C 2023 , Furnace 2022, Roof 2015
Listed by RE/MAX PREMIER INC..
 Brought to you by your friendly REALTORS® through the MLS® System, courtesy of Brixwork for your convenience.
Brought to you by your friendly REALTORS® through the MLS® System, courtesy of Brixwork for your convenience.
Disclaimer: This representation is based in whole or in part on data generated by the Brampton Real Estate Board, Durham Region Association of REALTORS®, Mississauga Real Estate Board, The Oakville, Milton and District Real Estate Board and the Toronto Real Estate Board which assumes no responsibility for its accuracy.
Features
- MLS®: N12421594
- Type: Semi-Detached
- Bedrooms: 3
- Bathrooms: 3
- Square Feet: 1,500 sqft
- Lot Size: 2,640 sqft
- Frontage: 23.95 ft
- Depth: 110.23 ft
- Taxes: $4,281.56 (2025)
- Parking: 2 Built-In
- Basement: Finished
- Year Built: 1630
- Style: 2-Storey

