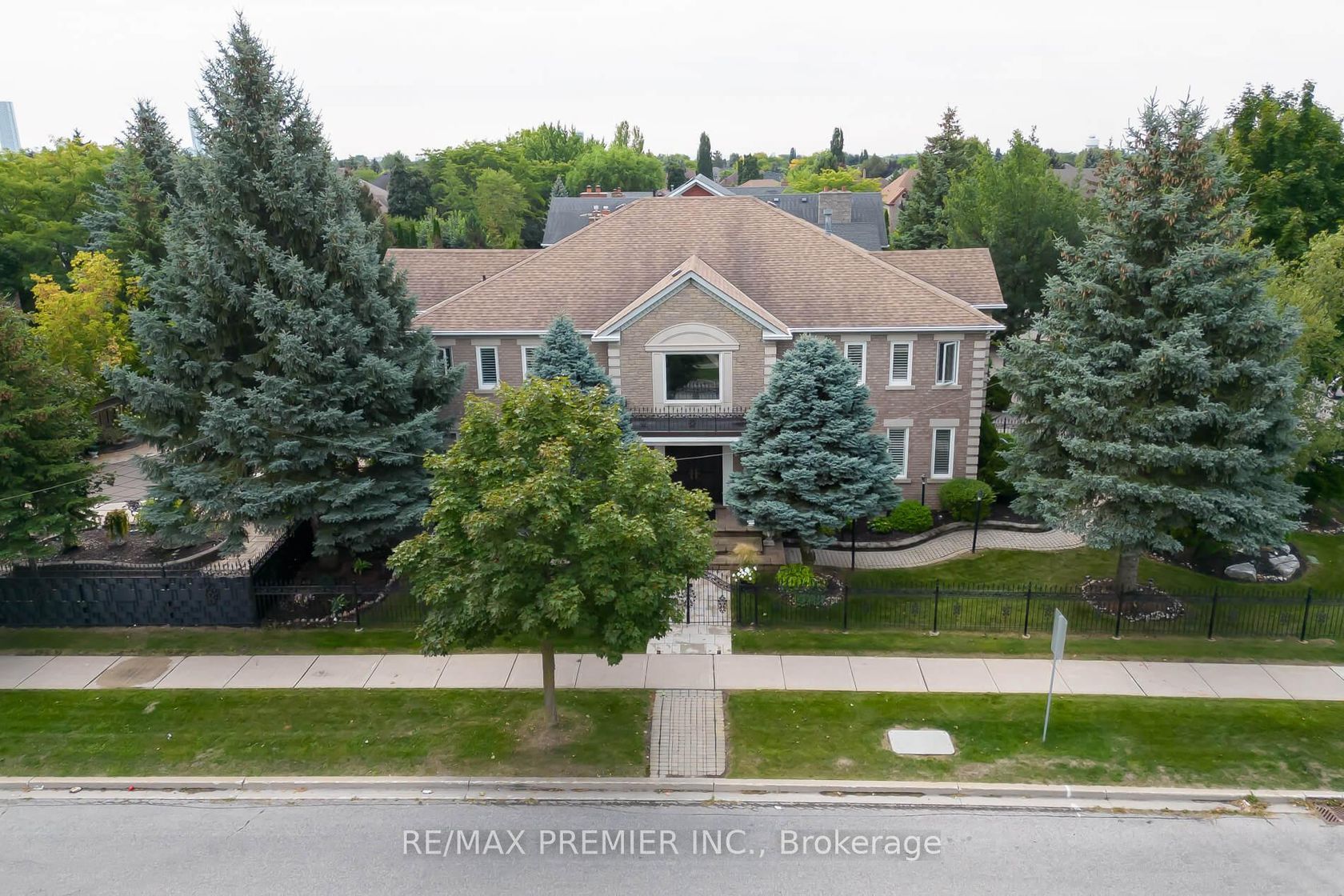
$2,699,998
About this Detached
This 5202 Sqft 5 Bedroom Home Plus 2470 Sqft Finshed Basement with 2 Bedrooms, Open Concpet Huge 2nd Kitchen, Great Room or Rec Room Being Completely Separate Quarters with a Separate Side Entrance making it a Self Contained Apartment for Tenants, Nanny or Sharing With Family. Situated on a Large Corner Lot with a Resort Like Backyard and a Inground SaltWater Pool, 2 Separate Sitting Locations with Pergola, Concrete Patios for Large Gatherings. Complete Privacy with Large Mature Trees. Fenced with Wrought Iron Fencing. Across from A Large Park. Withing Walking Distance To School, 20 Foot Ceilings in Entrance. You Will love the Double Staircase the Moment you Enter-. Pride of Ownership throuout. Renovated Kitchen with Center Island to Seat 4 More Guests Plus an Eat in Area to Seat 8 or More . Walking out to a Resort like Backyard. All Rooms oversized, almost 2 Master Bedrooms with full Ensuites. Immaculate Move in condition, shows 10+++ Upgrades & Updates too Numerous to Mention. Please See List attached. A Must See.
Listed by RE/MAX PREMIER INC..
 Brought to you by your friendly REALTORS® through the MLS® System, courtesy of Brixwork for your convenience.
Brought to you by your friendly REALTORS® through the MLS® System, courtesy of Brixwork for your convenience.
Disclaimer: This representation is based in whole or in part on data generated by the Brampton Real Estate Board, Durham Region Association of REALTORS®, Mississauga Real Estate Board, The Oakville, Milton and District Real Estate Board and the Toronto Real Estate Board which assumes no responsibility for its accuracy.
Features
- MLS®: N12421654
- Type: Detached
- Bedrooms: 5
- Bathrooms: 5
- Square Feet: 5,000 sqft
- Lot Size: 8,305 sqft
- Frontage: 60.16 ft
- Depth: 138.05 ft
- Taxes: $10,242.96 (2025)
- Parking: 8 Attached
- Basement: Apartment, Separate Entrance
- Style: 2-Storey


















































