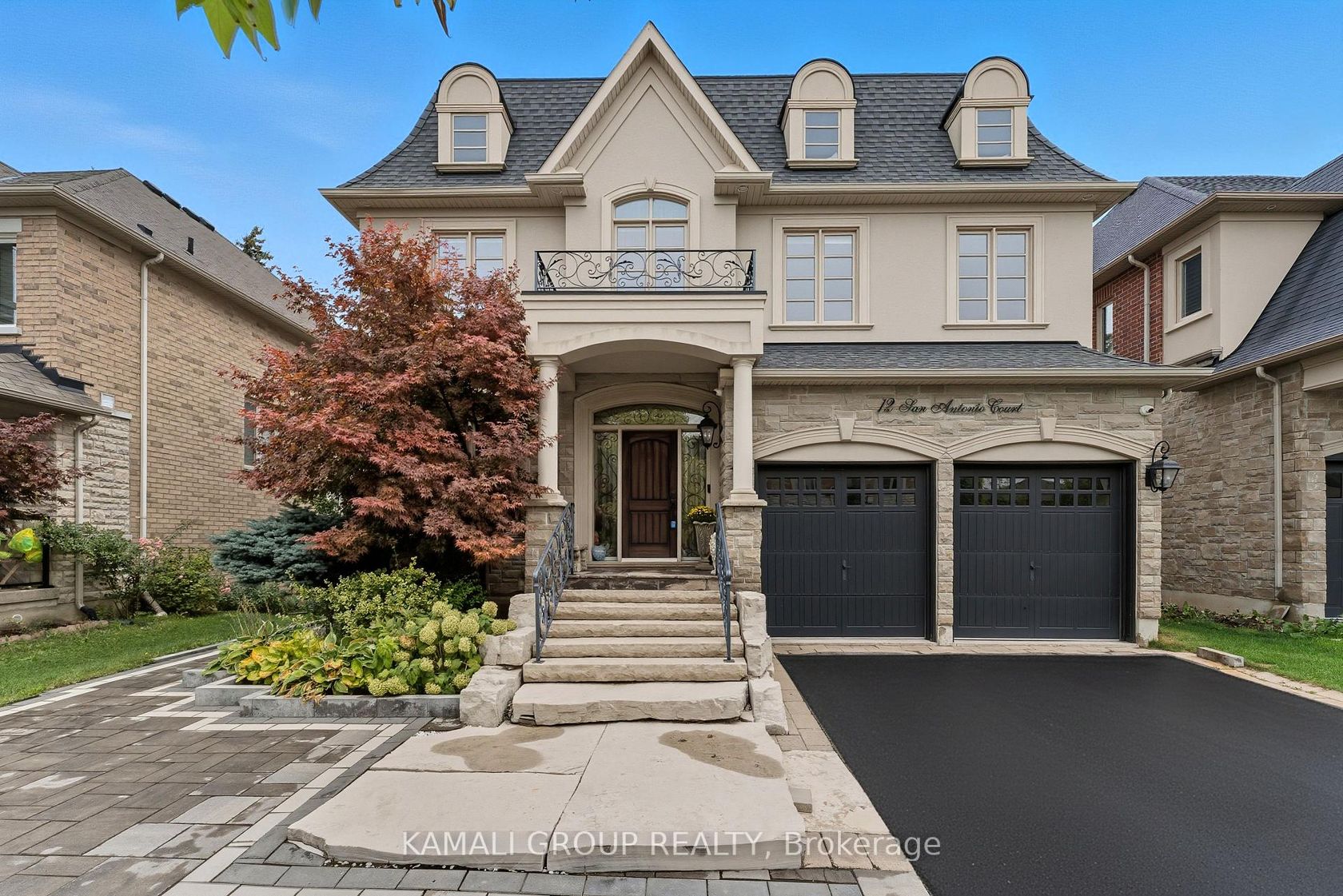
$2,488,000
About this Detached
Rare-Find!! 5,253Sqft Living Space!! (3,578Sqft + 1,675Sqft) 4+2 Bedrooms & 6 Bathrooms!! 9ft High Ceilings On Main Floor, Elevated Backyard Deck, Walkout Basement Apartment! Premium 50ft Frontage! Located On Low-Traffic Court! Luxury Kitchen With Granite Countertop, Built-In KitchenAid Appliances, Breakfast Area With French Doors To Elevated Deck, Family Room With 2-Way Fireplace, Separate Office On Main Floor, Luxury Primary Bedroom With 6pc Ensuite Including Jacuzzi Tub & Huge Walk-In Closet, 2nd Bedroom With 4pc Ensuite & Walk-In Closet, 3rd & 4th Bedrooms With Semi-Ensuite Bathroom, Convenient 2nd Level Laundry Room, Hardwood Flooring Throughout Main & 2nd Floors, Updated Blinds & Drapery, 2025 Renovated 2 Bedroom Walkout Basement Apartment With Rough-In For 2nd Laundry, Renovated Basement Kitchen With Quartz Countertop, Low Maintenance Stone Interlock Backyard, Exterior Stone Stairway, Extended Driveway With Stone Interlock, Total Of 7-Car Parking, Steps To Yonge St, Minutes To Lake Wilcox Park, Nature Trails, Hwy 404 & 400
Listed by KAMALI GROUP REALTY.
 Brought to you by your friendly REALTORS® through the MLS® System, courtesy of Brixwork for your convenience.
Brought to you by your friendly REALTORS® through the MLS® System, courtesy of Brixwork for your convenience.
Disclaimer: This representation is based in whole or in part on data generated by the Brampton Real Estate Board, Durham Region Association of REALTORS®, Mississauga Real Estate Board, The Oakville, Milton and District Real Estate Board and the Toronto Real Estate Board which assumes no responsibility for its accuracy.
Features
- MLS®: N12425087
- Type: Detached
- Bedrooms: 4
- Bathrooms: 6
- Square Feet: 3,500 sqft
- Lot Size: 5,468 sqft
- Frontage: 49.82 ft
- Depth: 109.75 ft
- Taxes: $8,188.18 (2025)
- Parking: 7 Built-In
- Basement: Apartment, Walk-Out
- Style: 2-Storey
