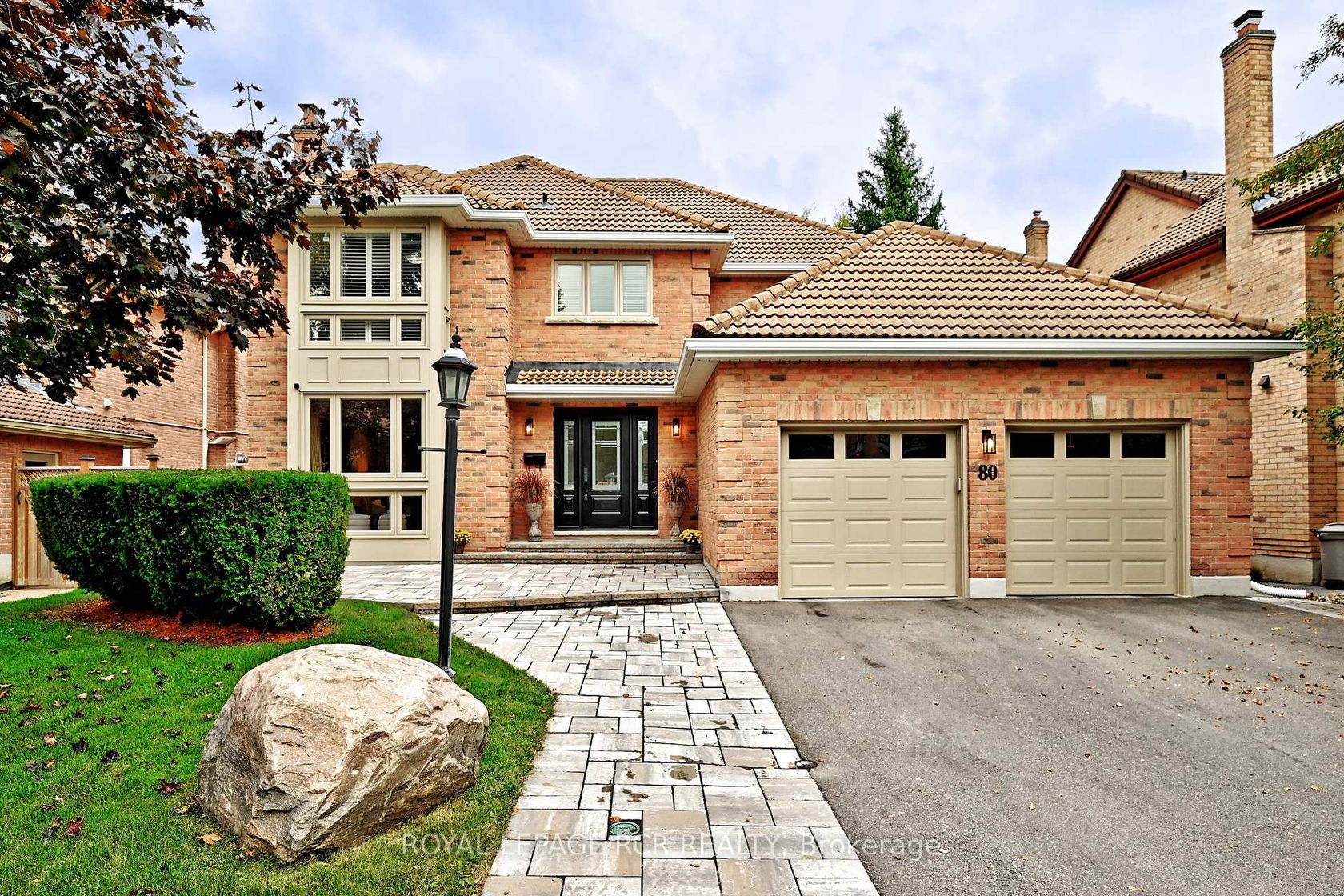
$1,769,000
About this Detached
Prepare to fall in love with 80 Cranberry Lane! A stunning home with breathtaking ravine views. Backing onto Highland Gate Park a protected green space with walking trails, pond and children's playground for you to enjoy. With over 3400 square feet above grade, plus the finished basement, this home leaves nothing to be desired. Featuring 4 generous bedrooms and 5 bathrooms. The updated kitchen showcasing a centre island with quartz counters and stainless steel appliances. Beautiful hardwood floors throughout. Spacious principal rooms including a main floor office. Walk out the sliding doors to savour your morning coffee on the raised deck overlooking nature and your very own private retreat. Imagine entertaining family and friends by the three wood burning fireplaces. Upstairs the oversized primary bedroom features a large walk-in closet. The walkout basement is perfect as a rec room complete with bar or potential in-law suite. Offered for the first time in over 35 years. Lovingly maintained with many recent updates including a new Furnace (2024), AC (2021), Washer/Dryer (2024), Eaves & Downspouts (2024), Retaining Wall (2021) & Stone landscaping at front (2021). Located in prestigious Aurora Highlands. Close to top rated schools, parks, trails, shops, restaurants, public transit & GO station. Easy access to 404 & 400 highways. Start your next chapter in this warm and welcoming community. This home is ready for you to make many happy memories here!
Listed by ROYAL LEPAGE RCR REALTY.
 Brought to you by your friendly REALTORS® through the MLS® System, courtesy of Brixwork for your convenience.
Brought to you by your friendly REALTORS® through the MLS® System, courtesy of Brixwork for your convenience.
Disclaimer: This representation is based in whole or in part on data generated by the Brampton Real Estate Board, Durham Region Association of REALTORS®, Mississauga Real Estate Board, The Oakville, Milton and District Real Estate Board and the Toronto Real Estate Board which assumes no responsibility for its accuracy.
Features
- MLS®: N12428249
- Type: Detached
- Bedrooms: 4
- Bathrooms: 5
- Square Feet: 3,000 sqft
- Lot Size: 6,221 sqft
- Frontage: 53.13 ft
- Depth: 117.09 ft
- Taxes: $9,274.74 (2025)
- Parking: 4 Attached
- View: Park/Greenbelt
- Basement: Finished with Walk-Out
- Style: 2-Storey


















































