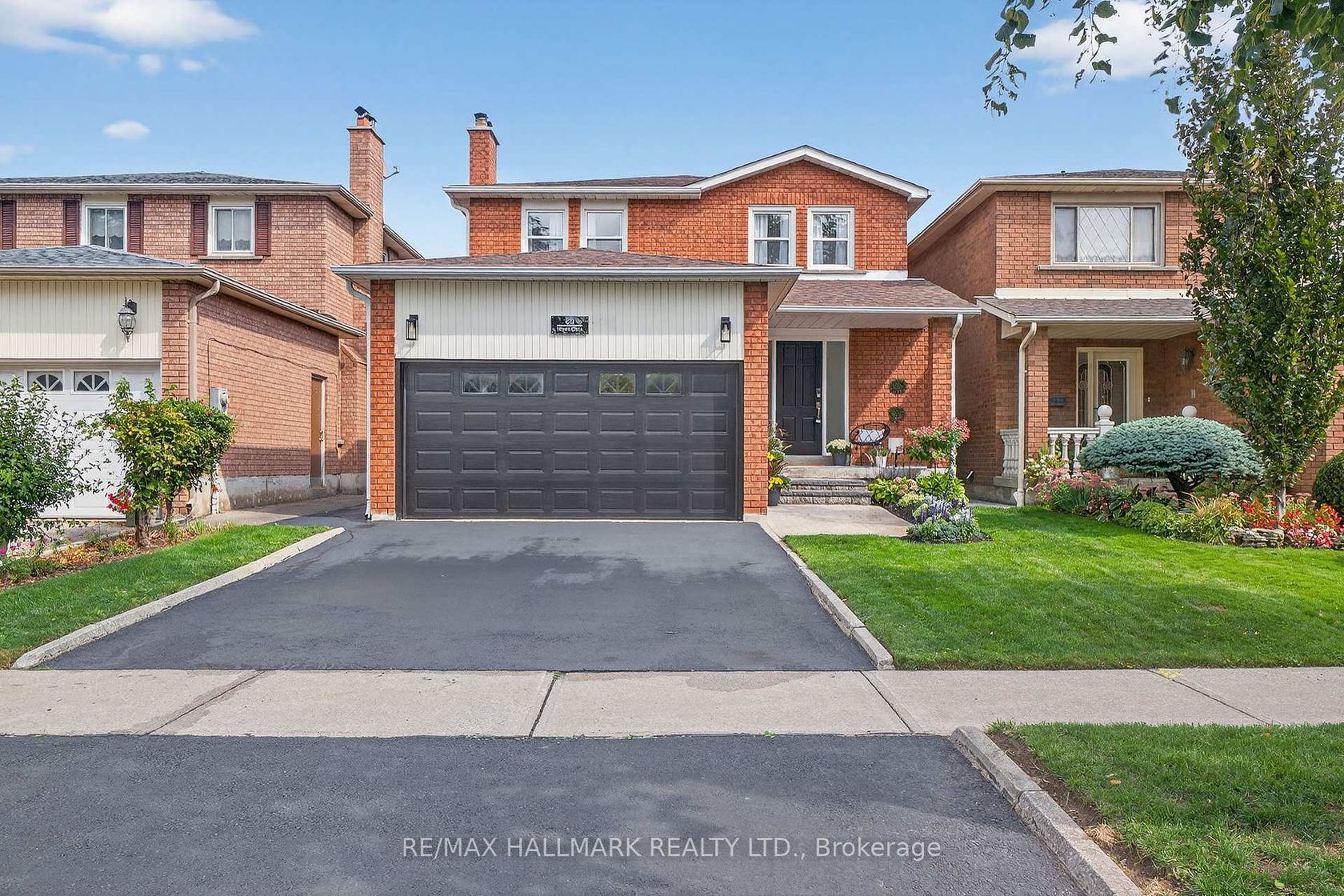
$1,350,000
About this Detached
*Wow*Welcome To Your Dream Home In A Prime Thornhill Location Featuring Fantastic Curb Appeal, Lush Landscaping, A Covered Front Loggia & A Spacious Double Garage*Step Inside To Experience Designer Touches Throughout & A Sun-Filled Open Concept Layout Perfect For Entertaining Family And Friends*The Gorgeous Gourmet Chef-Inspired Kitchen Boasts Quartz Counters, A Custom Backsplash, Stainless Steel Appliances, A Breakfast Nook, Pantry, Custom Cabinetry, Oversized Sink & Deep Pot Drawers Seamlessly Flowing Into Expansive Living And Dining Rooms With Walkout To The Patio*The Family Room Features A Cozy Fireplace, Creating A Warm & Inviting Ambiance*All Bathrooms Have Been Tastefully Upgraded With Modern Finishes Including A Custom Guest Bath With A Seamless Glass Shower & Built-In Bench For A Spa-Like Experience*The Tranquil Primary Retreat Offers A Custom 2 Piece Ensuite Complemented By Four Spacious Bedrooms With Large Windows & Generous Closets*The Professionally Finished Basement Extends Your Living Space With An Open Concept Layout Featuring A Fireplace, Pot Lights, A Family-Sized Kitchen With Quartz Counters & Centre Island, And A Full 4 Piece Bath*Enjoy Summer Evenings In The Private Fenced Backyard With Lush Gardens Perfect For Family Bbqs, Entertaining Guests Or Creating A Safe Space For Children & Pets At Play*Conveniently Located Close To Top-Rated Schools, Parks, Shopping, Transit & All Amenities*This Exceptional Property Offers Move-In Ready Luxury, Effortless Entertaining & The Perfect Blend Of Comfort, Style, And Functionality In One Of Thornhill's Most Sought-After Communities!*Put This Beauty On Your Must-See List Today!*
Listed by RE/MAX HALLMARK REALTY LTD..
 Brought to you by your friendly REALTORS® through the MLS® System, courtesy of Brixwork for your convenience.
Brought to you by your friendly REALTORS® through the MLS® System, courtesy of Brixwork for your convenience.
Disclaimer: This representation is based in whole or in part on data generated by the Brampton Real Estate Board, Durham Region Association of REALTORS®, Mississauga Real Estate Board, The Oakville, Milton and District Real Estate Board and the Toronto Real Estate Board which assumes no responsibility for its accuracy.
Features
- MLS®: N12429239
- Type: Detached
- Bedrooms: 4
- Bathrooms: 4
- Square Feet: 1,500 sqft
- Lot Size: 3,454 sqft
- Frontage: 34.48 ft
- Depth: 100.17 ft
- Taxes: $5,752 (2025)
- Parking: 6 Attached
- Basement: Finished
- Style: 2-Storey


















































